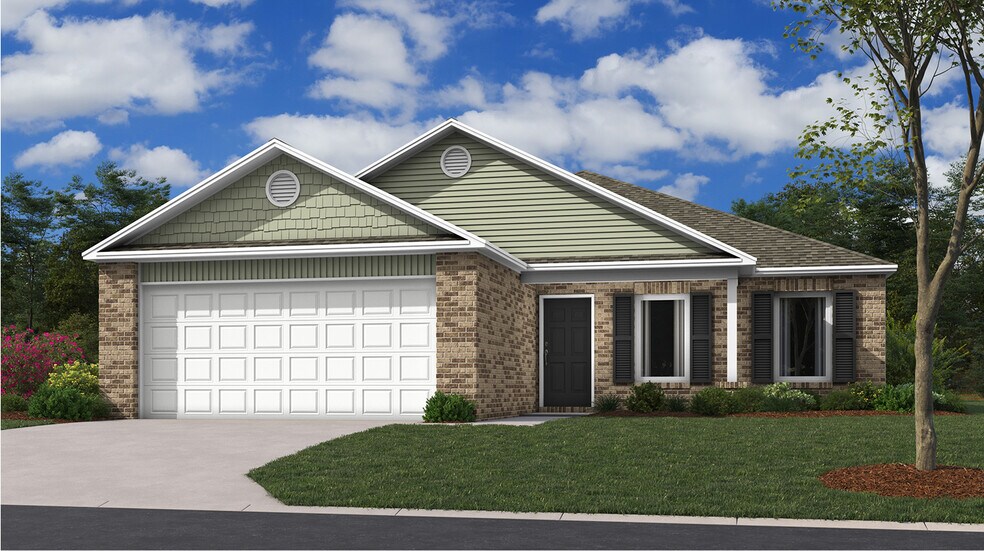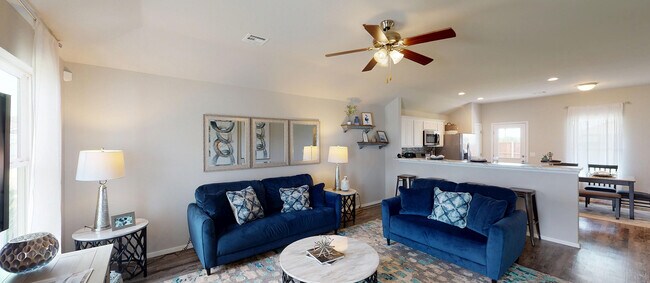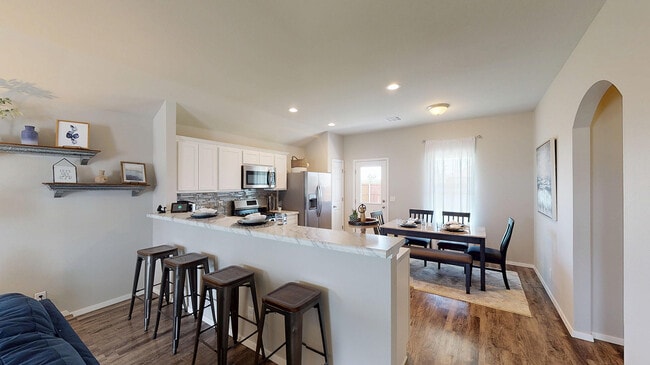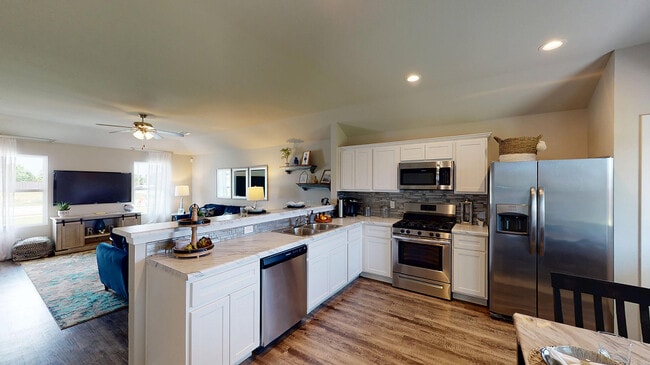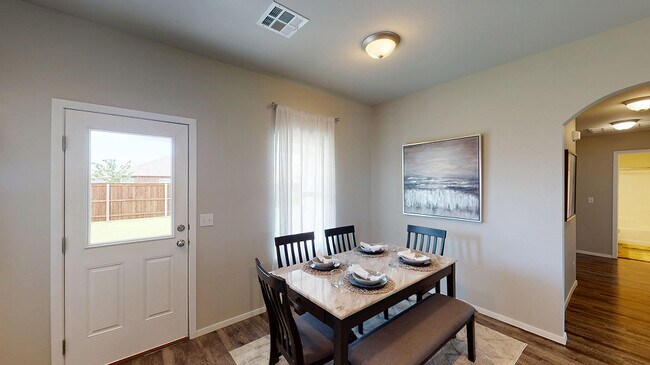
Estimated payment starting at $1,522/month
Total Views
17,880
3
Beds
2
Baths
1,337
Sq Ft
$179
Price per Sq Ft
Highlights
- New Construction
- Primary Bedroom Suite
- Walk-In Closet
- Calera Elementary School Rated A
- Covered Patio or Porch
- Living Room
About This Floor Plan
This new single-story home is ready for modern lifestyles. An open-concept layout with convenient access to a covered patio encourages seamless entertaining, multitasking and leisure. Three bedrooms are tucked away to the side of the home for improved comfort and privacy, including the luxurious owner’s suite with a full bathroom and walk-in closet.
Sales Office
Hours
| Monday - Saturday |
10:00 AM - 6:00 PM
|
| Sunday |
1:00 PM - 6:00 PM
|
Office Address
213 Camden Park Ave
Calera, AL 35040
Home Details
Home Type
- Single Family
HOA Fees
- $19 Monthly HOA Fees
Parking
- 2 Car Garage
Taxes
- Special Tax
Home Design
- New Construction
Interior Spaces
- 1-Story Property
- Living Room
- Dining Room
- Laundry Room
Bedrooms and Bathrooms
- 3 Bedrooms
- Primary Bedroom Suite
- Walk-In Closet
- 2 Full Bathrooms
Outdoor Features
- Covered Patio or Porch
Community Details
Recreation
- Community Playground
Map
Other Plans in Camden Park
About the Builder
Since 1954, Lennar has built over one million new homes for families across America. They build in some of the nation’s most popular cities, and their communities cater to all lifestyles and family dynamics, whether you are a first-time or move-up buyer, multigenerational family, or Active Adult.
Nearby Homes
- Camden Park
- 620 Klynes Dr
- 612 Klynes Dr
- 649 Klynes Dr
- 632 Klynes Dr
- 604 Klynes Dr
- 2134 Turquoise Ln
- 2138 Turquoise Ln
- 2115 Turquoise Ln
- 2107 Turquoise Ln
- 2023 Turquoise Ln
- 2091 Turquoise Ln
- 2052 Turquoise Ln
- 2048 Turquoise Ln
- 2036 Turquoise Ln
- 2028 Turquoise Ln
- 2024 Turquoise Ln
- Emerald Ridge
- 876 Ashford Dr
- 637 Klynes Dr
