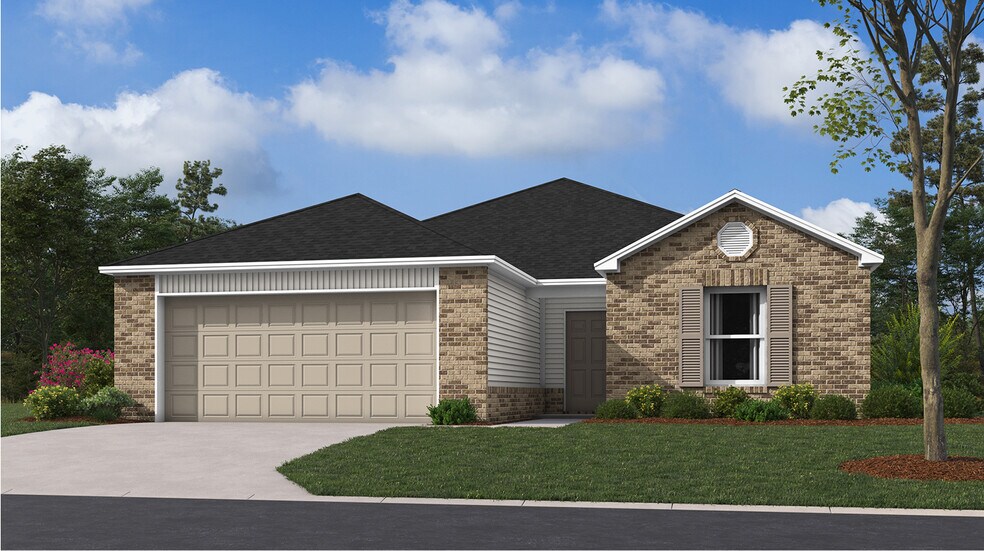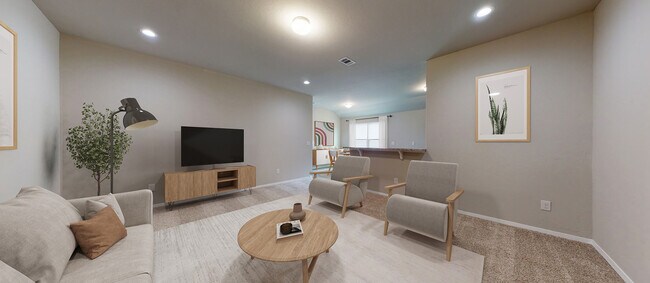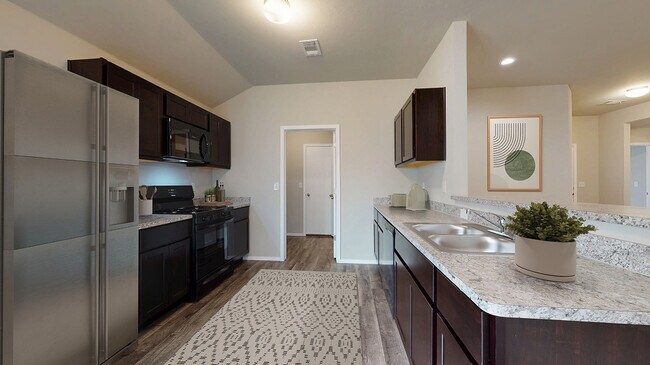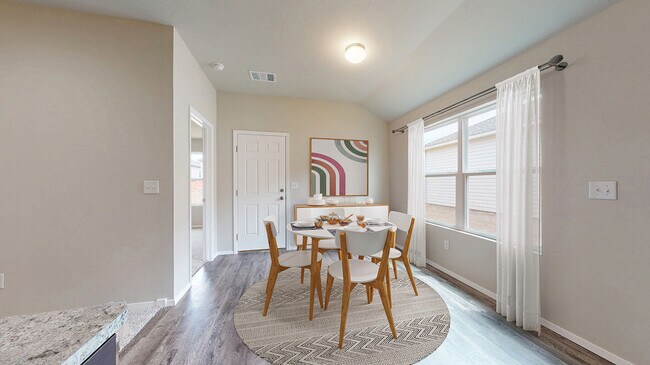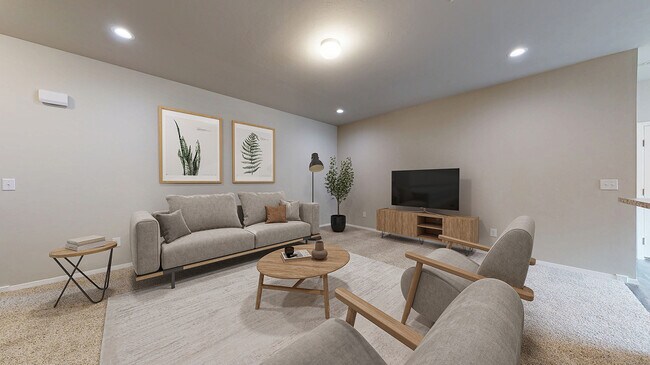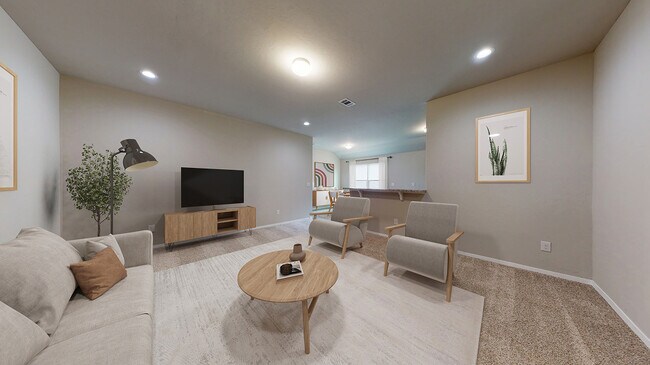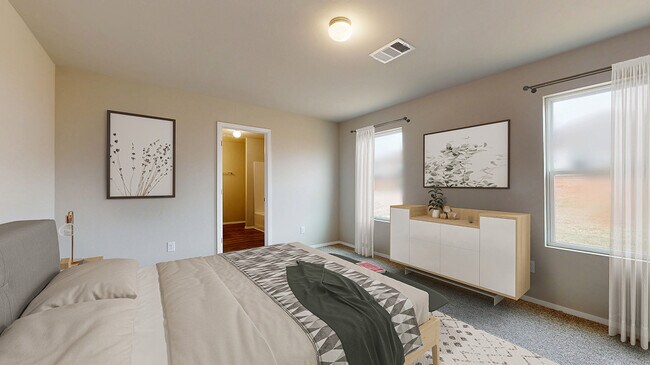
Estimated payment starting at $1,499/month
Total Views
27,166
3
Beds
2
Baths
1,472
Sq Ft
$164
Price per Sq Ft
Highlights
- New Construction
- Primary Bedroom Suite
- Lawn
- Tuttle Elementary School Rated A
- Pond in Community
- Children's Playroom
About This Floor Plan
This new single-story home features a modern and low-maintenance design. An open-concept layout with convenient access to a covered patio encourages seamless entertaining and multitasking. Two bedrooms are tucked away to the side for optimal comfort and privacy, with a lavish owner’s suite at the back of the home, complete with a full bathroom and walk-in closet.
Sales Office
Hours
| Monday - Saturday |
9:00 AM - 6:00 PM
|
| Sunday |
Closed
|
Office Address
634 Audrey Dr
Tuttle, OK 73089
Home Details
Home Type
- Single Family
HOA Fees
- $16 Monthly HOA Fees
Parking
- 2 Car Attached Garage
- Front Facing Garage
Taxes
- No Special Tax
- 1.27% Estimated Total Tax Rate
Home Design
- New Construction
Interior Spaces
- 1,472 Sq Ft Home
- 1-Story Property
- Living Room
- Dining Area
Kitchen
- Eat-In Kitchen
- Breakfast Bar
- Built-In Range
- Built-In Microwave
- Dishwasher
Bedrooms and Bathrooms
- 3 Bedrooms
- Primary Bedroom Suite
- Walk-In Closet
- 2 Full Bathrooms
- Primary bathroom on main floor
- Bathtub with Shower
Laundry
- Laundry Room
- Laundry on main level
- Washer and Dryer Hookup
Utilities
- Central Heating and Cooling System
- High Speed Internet
- Cable TV Available
Additional Features
- Covered Patio or Porch
- Lawn
Community Details
Overview
- Pond in Community
Amenities
- Children's Playroom
Recreation
- Community Playground
- Park
- Tot Lot
Map
Other Plans in Hollow Brook
About the Builder
Lennar Corporation is a publicly traded homebuilding and real estate services company headquartered in Miami, Florida. Founded in 1954, the company began as a local Miami homebuilder and has since grown into one of the largest residential construction firms in the United States. Lennar operates primarily under the Lennar brand, constructing and selling single-family homes, townhomes, and condominiums designed for first-time, move-up, active adult, and luxury homebuyers.
Beyond homebuilding, Lennar maintains vertically integrated operations that include mortgage origination, title insurance, and closing services through its financial services segment, as well as multifamily development and property technology investments. The company is listed on the New York Stock Exchange under the ticker symbols LEN and LEN.B and is a component of the S&P 500.
Lennar’s corporate leadership and administrative functions are based in Miami, where the firm oversees national strategy, capital allocation, and operational standards across its regional homebuilding divisions. As of fiscal year 2025, Lennar delivered more than 80,000 homes and employed thousands of people nationwide, with operations spanning across the country.
Nearby Homes
- Hollow Brook
- Hollow Brook
- 744 Luna Way
- 1050 Colonial Ave
- 3600 E 37 Hwy
- 7222 Jordan Dr
- 825 S Cemetery Rd
- 811 S Cemetery Rd
- 813 S Cemetery Rd
- 827 S Cemetery Rd
- 2366 Cypress Ln
- 17 S Cemetery Rd
- 1121 Whispering Meadows Ln
- 215 N Cemetery Rd
- 914 S Highway 4
- 0 Frisco Rd
- 000 County Road 1208 Tract #6
- 000 County Street 2940 Tract #5
- 11610 Meadows Ave
- Napa Valley
Your Personal Tour Guide
Ask me questions while you tour the home.
