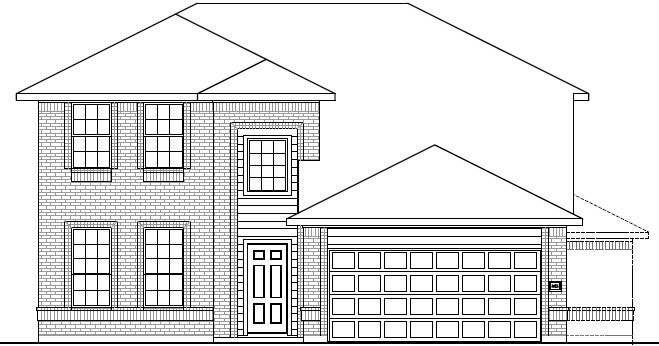
Estimated payment starting at $2,784/month
Total Views
4,206
4 - 6
Beds
2.5
Baths
2,648
Sq Ft
$170
Price per Sq Ft
Highlights
- New Construction
- Recreation Room
- Main Floor Bedroom
- Primary Bedroom Suite
- Vaulted Ceiling
- Attic
About This Floor Plan
This four-bedroom, two-and-a-half-bathroom home with a media room and study has everything you need and more! The soaring family room ceilings create a grand and spacious atmosphere, while the large gameroom is perfect for entertaining guests or spending time with family. The master bath and closet are truly fit for royalty, providing ample space and luxury finishes that will make you feel like you're living in a five-star hotel. And the best part? This home is completely versatile to fit your unique needs and preferences. You can choose from a variety of options, including an oversized covered patio with fireplace, to create the perfect outdoor retreat.
Sales Office
Hours
| Monday - Saturday |
10:00 AM - 6:00 PM
|
| Sunday |
12:00 PM - 6:00 PM
|
Office Address
3502 Prairie Cactus
San Antonio, TX 78264
Driving Directions
Home Details
Home Type
- Single Family
Lot Details
- Minimum 0.5 Acre Lot
- Lawn
HOA Fees
- $29 Monthly HOA Fees
Parking
- 2 Car Attached Garage
- Front Facing Garage
Taxes
- 1.93% Estimated Total Tax Rate
Home Design
- New Construction
Interior Spaces
- 2,648 Sq Ft Home
- 2-Story Property
- Tray Ceiling
- Vaulted Ceiling
- Family Room
- Home Office
- Recreation Room
- Loft
- Flex Room
- Attic
Kitchen
- Breakfast Area or Nook
- Eat-In Kitchen
- Breakfast Bar
- Cooktop
- Kitchen Island
- Disposal
Bedrooms and Bathrooms
- 4-6 Bedrooms
- Main Floor Bedroom
- Primary Bedroom Suite
- Walk-In Closet
- Powder Room
- Primary bathroom on main floor
- Dual Vanity Sinks in Primary Bathroom
- Private Water Closet
- Bathtub with Shower
Laundry
- Laundry Room
- Laundry on main level
- Washer and Dryer Hookup
Utilities
- Central Heating and Cooling System
- High Speed Internet
- Cable TV Available
Map
Other Plans in Lonesome Dove
About the Builder
First America Homes, a division of The Signorelli Company, is a privately held Texas-based homebuilder established in 2010 and headquartered in The Woodlands, TX. Founded to expand Signorelli’s land development platform into homebuilding, it leverages vertically integrated capabilities, including acquisition, design, construction, financing, and warranty services. The company focuses on master-planned communities offering single-family homes—from starter residences in the $250K–$500K range to acreage properties—primarily in Greater Houston and San Antonio, with initial expansion into the Dallas region. First America Homes emphasizes operational efficiency by bundling lending, insurance, title, and construction oversight. Its product slate includes energy-efficient, Guardian-certified homes, modern open-concept floorplans, and flexible configurations to meet diverse buyer needs.
Key markets are Houston (˜80% of community sales) and San Antonio (˜20%), with emerging presence in Dallas, exposing the firm to economic and housing cycle risks across Texas metro areas. Prominent communities include Applewhite Meadows, Cay Landing, Barton Place, Bluebonnet Village, Willow Point, and acreage developments like Jordan’s Ranch. Sales channels feature diverse buyer segments: first-time homebuyers, move-ups, and acreage seekers.
The current team totals approximately 150 employees. First America Homes has delivered thousands of homes since inception, ranking among top privately held homebuilders in Greater Houston. The business model—anchored in vertical integration, market-driven community design, and ancillary services—positions the firm for scalable expansion within Texas while aligning with its broader master-planned development pipeline.
Frequently Asked Questions
What are the HOA fees at Lonesome Dove?
What is the tax rate at Lonesome Dove?
How many floor plans are available at Lonesome Dove?
How many move-in ready homes are available at Lonesome Dove?
Nearby Homes
- Lonesome Dove
- Lonesome Dove
- 3476 S Loop 1604 E
- 3074 Mathis Ln
- 20975 Campbellton Rd
- 3496 S Loop 1604 E
- Lone Oak
- Ruby Crossing - Broadview and Crestmore Collection
- Ruby Crossing - Cottage Collection
- Ruby Crossing - Wellton Collection
- Ruby Crossing - Belmar Collection
- Ruby Crossing - Stonehill Collection
- TRACT A S Loop 1604 E
- 0 Interstate 37
- 22734 Petwood Dr
- 21123 Lamm Rd
- TBD,LOT 7 Priest Rd
- 21270 Priest Rd
- TBD,LOT 9 Priest Rd
- 21200 Lamm Rd
Your Personal Tour Guide
Ask me questions while you tour the home.






