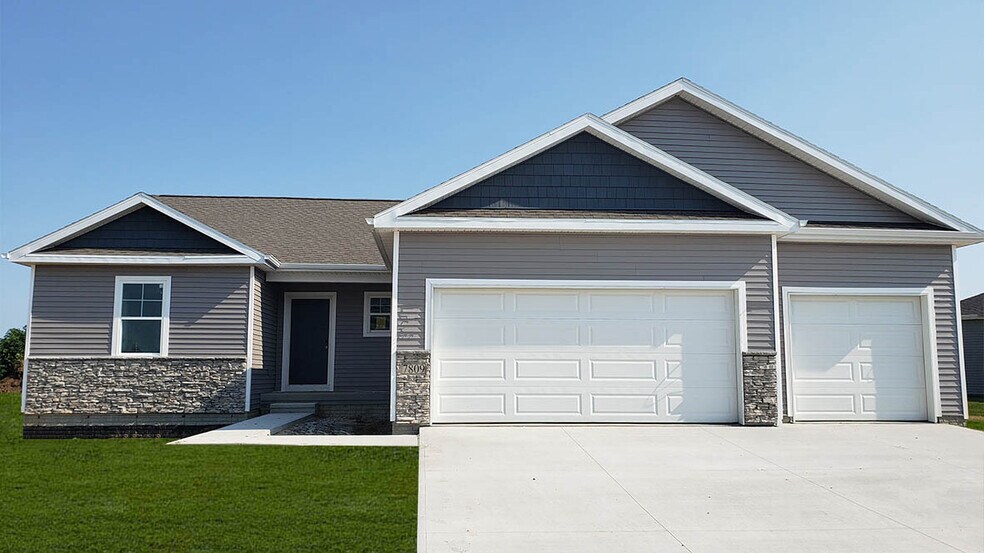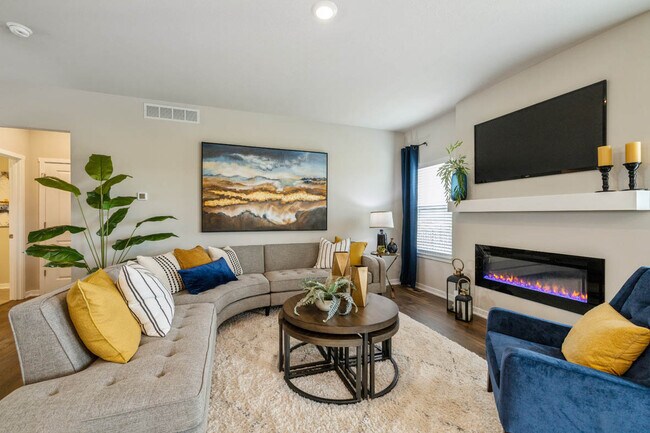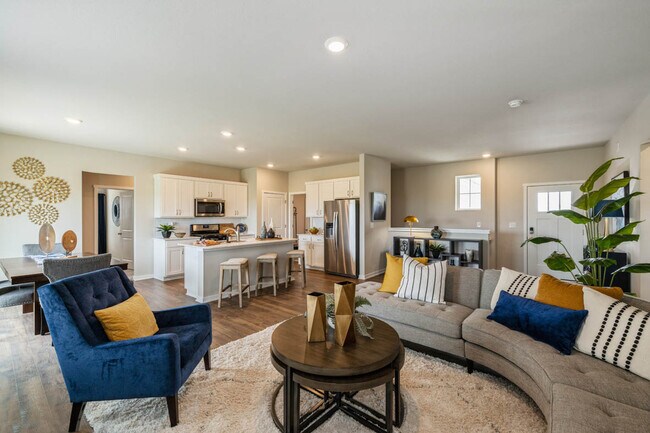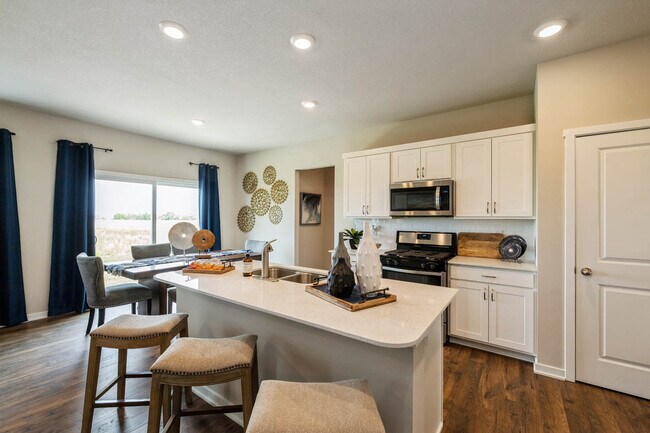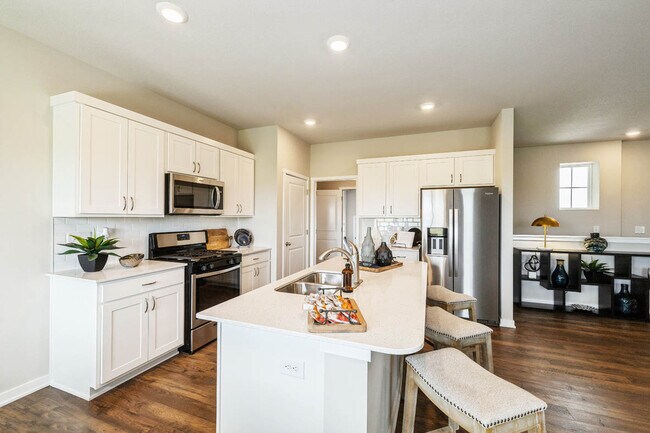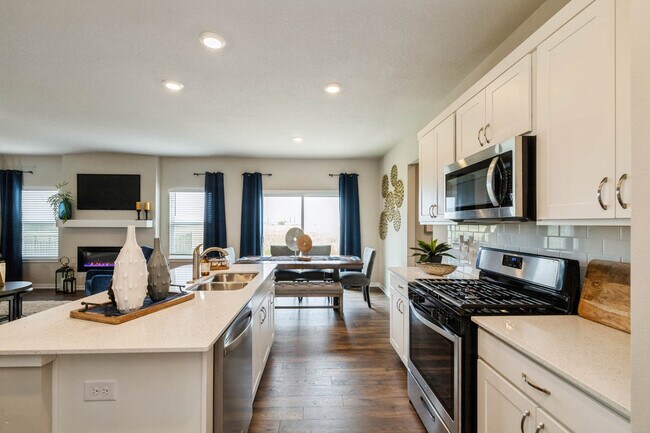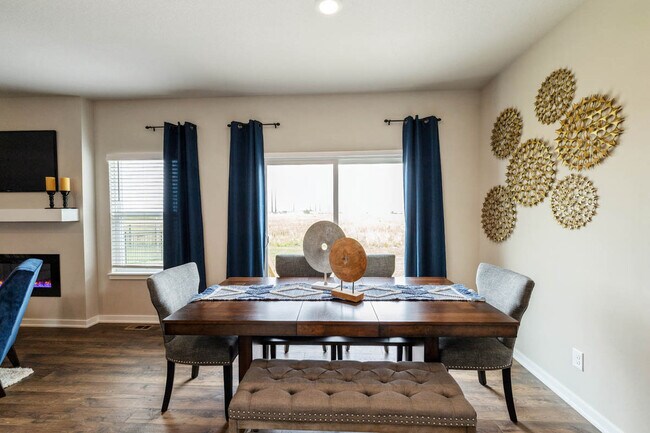
Urbandale, IA 50111
Estimated payment starting at $2,596/month
Highlights
- New Construction
- Attic
- Quartz Countertops
- Primary Bedroom Suite
- Great Room
- Lawn
About This Floor Plan
Welcome to the Reagan floor plan at Waterford Pointe in Urbandale, IA. This ranch-style home features 3 bedrooms, 2.5 bathrooms, and 1,659 sq. ft. of living space designed for comfort and functionality. The open-concept 9-ft ceiling layout creates a seamless flow between the living room, dining nook, and kitchen—perfect for everyday living and entertaining. The kitchen offers quartz countertops, stainless steel appliances, subway tile backsplash, a built-in island with seating, and a spacious pantry. The primary bedroom, located off the great room, includes a large en-suite bathroom with double vanity sinks, walk-in shower with ceramic tile, a water closet, and a bright walk-in closet. On the opposite side of the home, two additional bedrooms share a guest bathroom with double vanity sinks and a separate water closet. The centrally located laundry room and three-car garage add convenience and storage. Make the Reagan floor plan your new home in the Waterford Pointe community!
Sales Office
| Monday - Wednesday |
10:00 AM - 5:00 PM
|
| Thursday - Friday | Appointment Only |
| Saturday |
10:00 AM - 5:00 PM
|
| Sunday |
12:00 PM - 5:00 PM
|
Home Details
Home Type
- Single Family
HOA Fees
- $21 Monthly HOA Fees
Parking
- 3 Car Attached Garage
- Front Facing Garage
Home Design
- New Construction
Interior Spaces
- 1-Story Property
- Formal Entry
- Great Room
- Dining Area
- Carpet
- Attic
- Unfinished Basement
Kitchen
- Breakfast Bar
- Walk-In Pantry
- Built-In Range
- Built-In Microwave
- Dishwasher
- Stainless Steel Appliances
- Kitchen Island
- Quartz Countertops
- White Kitchen Cabinets
- Kitchen Fixtures
Bedrooms and Bathrooms
- 3 Bedrooms
- Primary Bedroom Suite
- Walk-In Closet
- Powder Room
- Primary bathroom on main floor
- Quartz Bathroom Countertops
- Double Vanity
- Private Water Closet
- Bathroom Fixtures
- Bathtub with Shower
- Walk-in Shower
Laundry
- Laundry Room
- Laundry on main level
- Washer and Dryer Hookup
Outdoor Features
- Open Patio
- Front Porch
Utilities
- Central Heating and Cooling System
- Smart Home Wiring
- High Speed Internet
- Cable TV Available
Additional Features
- Lawn
- Optional Finished Basement
Community Details
Overview
- Association fees include lawnmaintenance, ground maintenance
Recreation
- Trails
Map
Move In Ready Homes with this Plan
Other Plans in Waterford Pointe
About the Builder
- Waterford Pointe - Express
- Waterford Pointe
- 5610 147th St
- 14724 Stonecrop Dr
- Barrett Ridge
- Magnolia Heights
- Magnolia Heights - Townhomes
- 1302 NW 28th St
- 109 Waterford Rd
- 119 Waterford Rd
- 113 Waterford Rd
- 021 Waterford Rd
- 115 Waterford Rd
- 118 Waterford Rd
- 110 Waterford Rd
- 112 Waterford Rd
- 020 Waterford Rd
- 114 Waterford Rd
- 116 Waterford Rd
- 117 Waterford Rd
