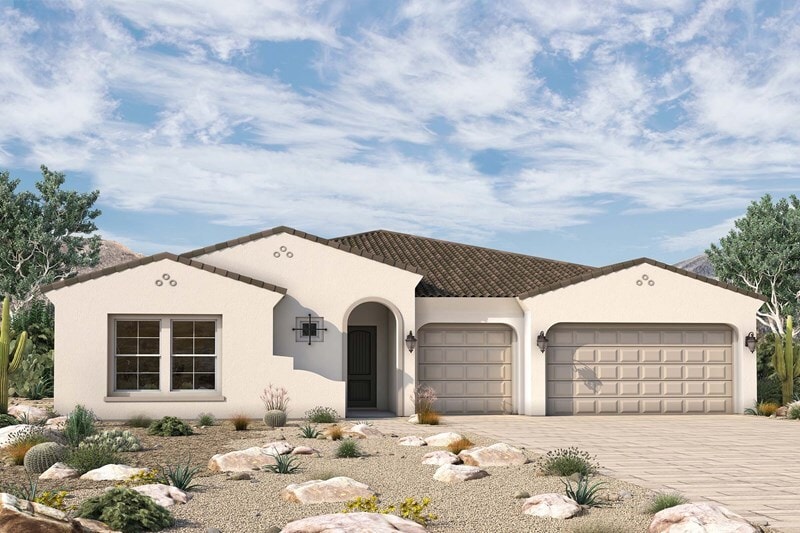
Estimated payment starting at $4,082/month
Highlights
- New Construction
- Community Lake
- Lap or Exercise Community Pool
- Fishing
- Clubhouse
- Bocce Ball Court
About This Floor Plan
Artistry, expertise and dedication are at the heart of every design decision put into crafting The Reavis by David Weekley floor plan in Escena at Blossom Rock. Your personal design and interior decor style will be right at home in the elegant family and dining spaces. A tasteful kitchen rests at the heart of this home, balancing impressive style with easy function, all while maintaining an open design. Leave the outside world behind and lavish in the Owner’s Retreat, featuring a superb Owner’s Bath and walk-in closet. Two spare bedrooms are nestled at the front of the home, helping everyone find a space they can make uniquely their own. The open study and sprawling covered porch offer splendid spaces for achieving and goals and celebrating your accomplishments. Explore our exclusive Personalized Selections with this new home in Apache Junction, AZ.
Builder Incentives
Giving Thanks, Giving Back Thanksgiving Drive in Phoenix. Offer valid October, 13, 2025 to November, 20, 2025.
Sales Office
| Monday |
10:00 AM - 6:00 PM
|
| Tuesday |
10:00 AM - 6:00 PM
|
| Wednesday |
1:00 PM - 6:00 PM
|
| Thursday |
10:00 AM - 6:00 PM
|
| Friday |
10:00 AM - 6:00 PM
|
| Saturday |
10:00 AM - 6:00 PM
|
| Sunday |
10:00 AM - 6:00 PM
|
Home Details
Home Type
- Single Family
Parking
- 3 Car Attached Garage
- Front Facing Garage
Home Design
- New Construction
Interior Spaces
- 1-Story Property
- Family Room
- Combination Kitchen and Dining Room
- Home Office
Kitchen
- Walk-In Pantry
- Kitchen Island
Bedrooms and Bathrooms
- 3 Bedrooms
- Walk-In Closet
- Powder Room
- Primary bathroom on main floor
- Dual Vanity Sinks in Primary Bathroom
- Private Water Closet
- Bathtub with Shower
- Walk-in Shower
Laundry
- Laundry Room
- Laundry on main level
- Washer and Dryer Hookup
Outdoor Features
- Covered Patio or Porch
Community Details
Overview
- Community Lake
- Pond in Community
- Greenbelt
Amenities
- Community Fire Pit
- Picnic Area
- Clubhouse
Recreation
- Bocce Ball Court
- Community Playground
- Lap or Exercise Community Pool
- Fishing
- Park
- Dog Park
- Trails
Map
Other Plans in Blossom Rock at Superstition Vistas - Escena
About the Builder
- Blossom Rock at Superstition Vistas - Escena
- Blossom Rock at Superstition Vistas - Mariposa
- 953 Ridge Rd
- Blossom Rock at Superstition Vistas - Laurel
- Blossom Rock at Superstition Vistas - Horizon
- Blossom Rock at Superstition Vistas - Blossom Rock
- 902 Golden Ore Pass
- Blossom Rock at Superstition Vistas - Fusion
- Blossom Rock at Superstition Vistas - Wildflower Collection
- 1260 W Treasure Trail
- 9368 S Holandes Dr
- 9069 S Holandes Dr
- Radiance At Superstition Vistas
- 0 Unknown -- Unit 5 6809675
- XXXXX S Mountain Rd Unit 1
- Tapestry at Destination
- 0 W Guadalupe Rd Unit 2 6843764
- La Mira - Discovery Collection
- Avalon Crossing - Emblem
- Avalon Crossing - Fusion
