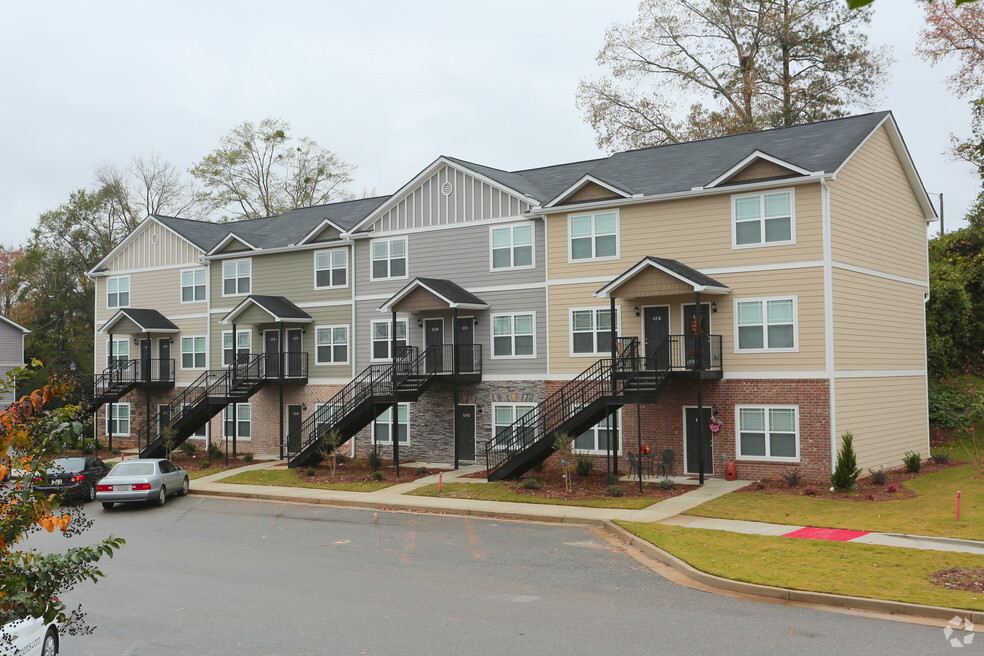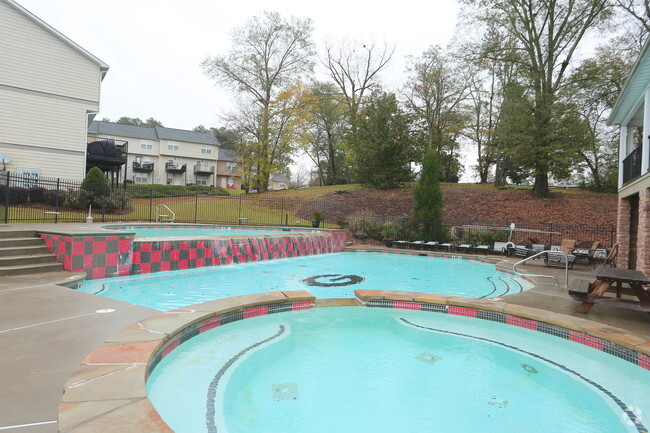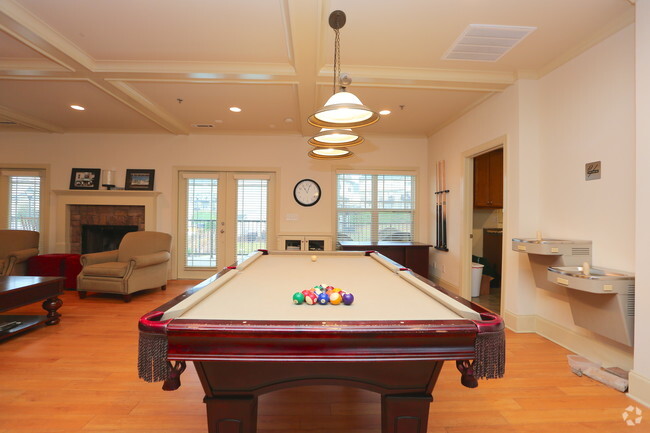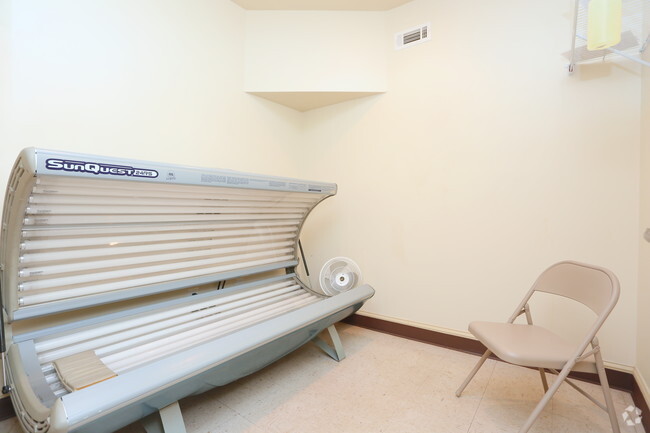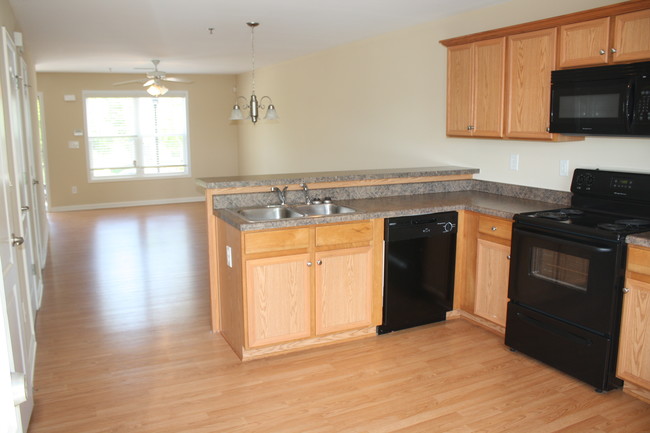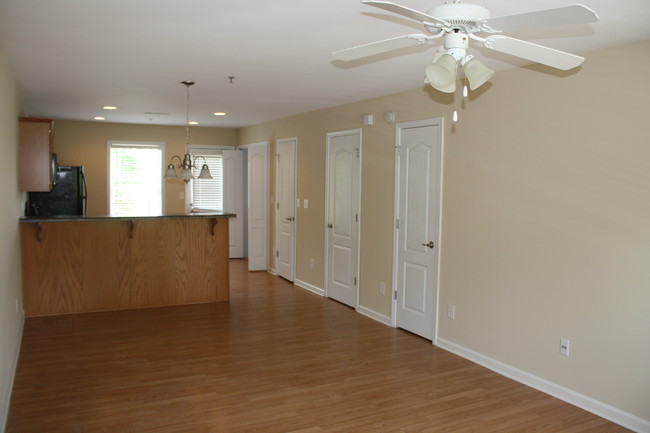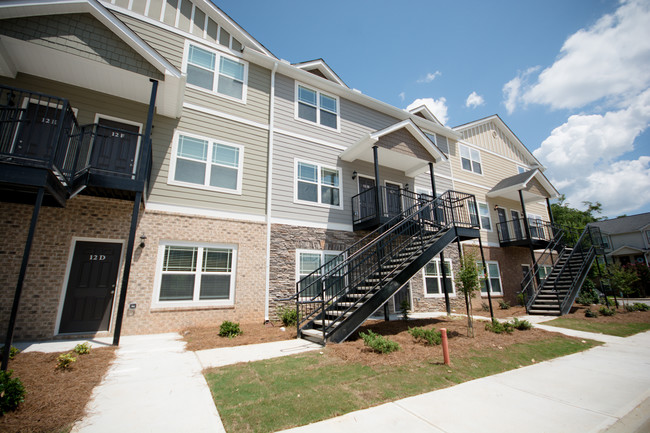About Red Oak Village
2 Bedroom/2.5 bath with perfect location only 3 miles to downtown/campus and shopping. Units have laminate wood floors in main living room, dining room, and kitchen; plush carpet in bedrooms. Private full baths with tubs. Townhouse and flat floorplans. Kitchen complete with fridge with ice maker, microwave, dishwasher, and huge pantry. Full size washer/dryer included. Patio or balcony large enough for 5 piece table and grill! Townhouse has an extra half bath downstairs, two full private baths upstairs; vaulted ceilings in bedrooms, linen closet. Flat has the largest living room, can fit oversized sofa and loveseat! Coat closet, two full baths, walk-in level, large bedrooms. Amenities include clubhouse with two-tier pool, 8-piece workout room and 2 tanning beds, all accessed with keycard. Click into the listing for contact information.

Pricing and Floor Plans
2 Bedrooms
Flat
$1,200 - $1,300
2 Beds, 2 Baths, 1,078 Sq Ft
/assets/images/102/property-no-image-available.png
| Unit | Price | Sq Ft | Availability |
|---|---|---|---|
| -- | $1,200 | 1,078 | Soon |
Townhome
$1,200 - $1,300
2 Beds, 2.5 Baths, 1,078 Sq Ft
/assets/images/102/property-no-image-available.png
| Unit | Price | Sq Ft | Availability |
|---|---|---|---|
| -- | $1,200 | 1,078 | Soon |
Fees and Policies
The fees below are based on community-supplied data and may exclude additional fees and utilities.One-Time Basics
Due at ApplicationPets
Property Fee Disclaimer: Standard Security Deposit subject to change based on screening results; total security deposit(s) will not exceed any legal maximum. Resident may be responsible for maintaining insurance pursuant to the Lease. Some fees may not apply to apartment homes subject to an affordable program. Resident is responsible for damages that exceed ordinary wear and tear. Some items may be taxed under applicable law. This form does not modify the lease. Additional fees may apply in specific situations as detailed in the application and/or lease agreement, which can be requested prior to the application process. All fees are subject to the terms of the application and/or lease. Residents may be responsible for activating and maintaining utility services, including but not limited to electricity, water, gas, and internet, as specified in the lease agreement.
Map
- 232 Epps Bridge Rd Unit 1A
- 260 Highpointe Ln
- 107 Tamara Ct
- 292 Wood Lake Dr
- 125 Wood Lake Dr Unit 310
- 245 Mallard Pointe Way
- 158 Mallard Pointe Way
- 1842 Olympus Ct
- 1845 Olympus Ct
- 461 Oglethorpe Ave
- 1847 Olympus Ct
- 205 Tremont Cir
- 114 Telfair Place
- 145 Heyward Allen Pkwy
- 140 Cypress Manor Ln
- 134 Tanner Bluff
- 173 Timothy Park Ln
- 232 Epps Bridge Rd Unit E14
- 250 Epps Bridge Pkwy
- 150 Chateau Terrace
- 317 Epps Bridge Rd
- 110 Wood Lake Dr Unit 19
- 101 Wood Lake Dr Unit 401
- 132 Wood Lake Dr
- 285 Sycamore Dr Unit 3
- 240 Sycamore Dr
- 115 Wexford Place Unit ID1302851P
- 2505 W Broad St Unit 122
- 1415 Timothy Rd
- 1500 Timothy Rd Unit 4
- 1500 Timothy Rd Unit 31
- 1500 Timothy Rd Unit 20
- 1500 Timothy Rd Unit 26
- 195 Sycamore Dr
- 1595 Timothy Rd
- 627 Epps Bridge Pkwy
- 625 Epps Bridge Pkwy
