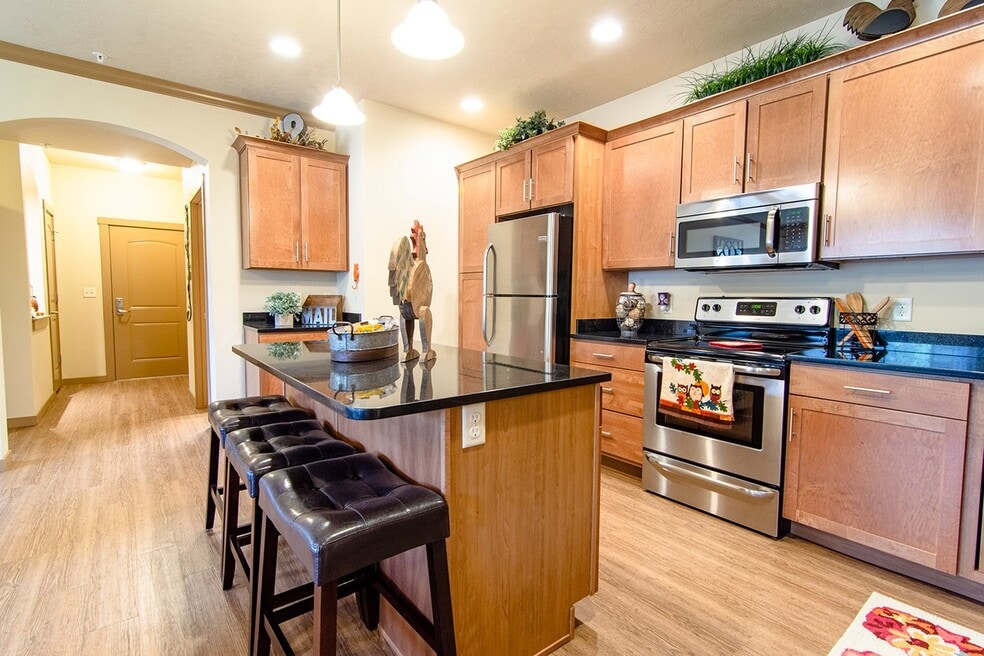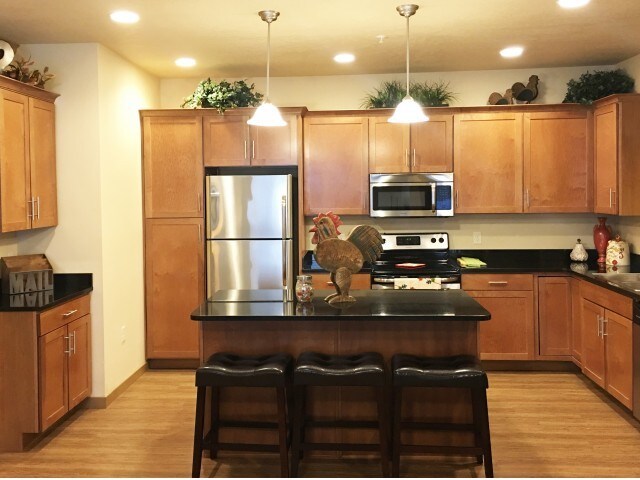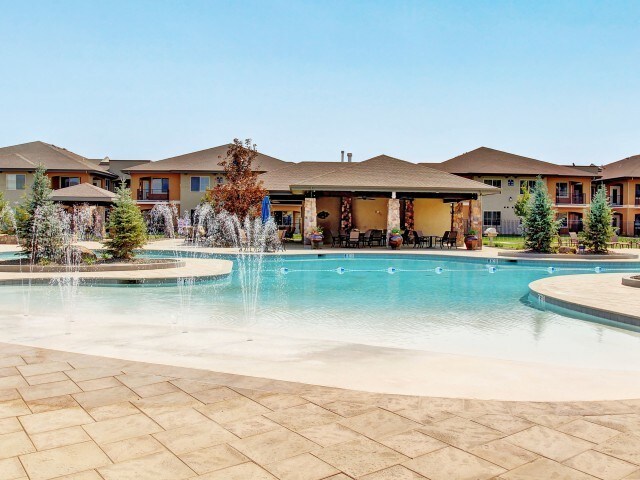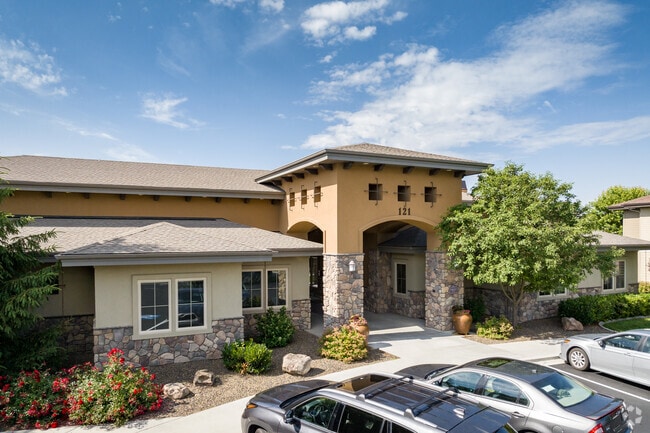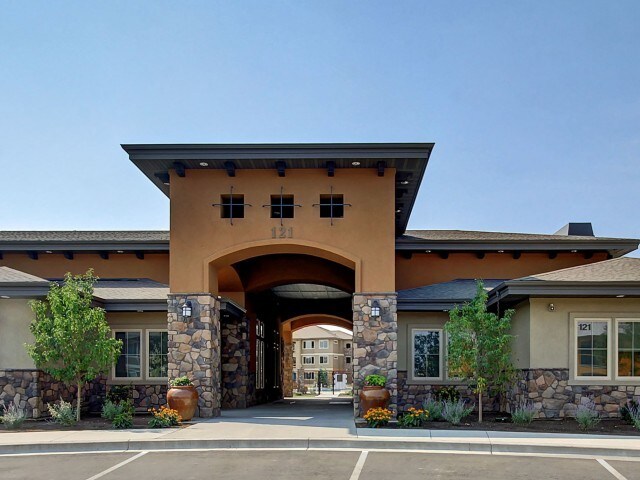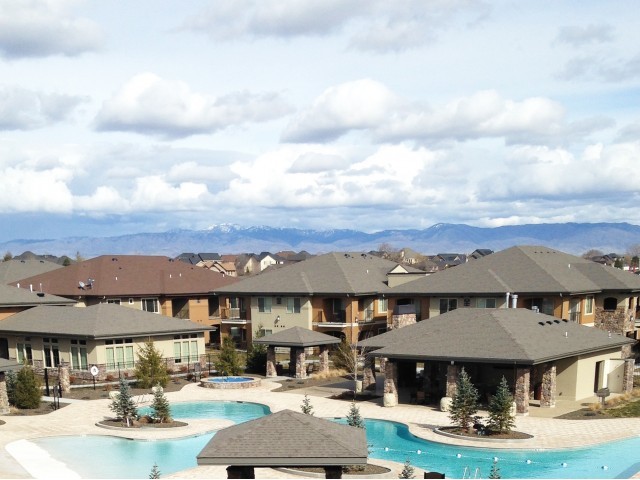About Red Tail by Baron
Red Tail by Baron apartments in Meridian, Idaho, offers spacious 1, 2, and 3-bedroom apartment homes with thoughtfully designed amenities to compliment your lifestyle. Ranging between 890 and 1,310 square feet, these homes at Red Tail by Baron, offer plenty of living space and extra storage space. Experience an upgraded way to live with outdoor fire lounges, a relaxing swimming pool, a community dog park, a newly upgraded fitness center, and plenty more! Schedule a tour to see all that Red Tail by Baron has to offer.

Pricing and Floor Plans
1 Bedroom
One Bedroom
$1,515
1 Bed, 1 Bath, 890 Sq Ft
$750 deposit
https://imagescdn.homes.com/i2/J6gY6PaPQ-aecI2Kgf6-jkvORhZDRNdO0uOSNSQwrrA/116/red-tail-by-baron-meridian-id.jpg?t=p&p=1
| Unit | Price | Sq Ft | Availability |
|---|---|---|---|
| P-101 | $1,515 | 890 | Now |
| Q-103 | $1,515 | 890 | Now |
2 Bedrooms
Two Bedroom
$1,730 - $1,805
2 Beds, 2 Baths, 1,120 Sq Ft
$750 deposit
https://imagescdn.homes.com/i2/475n196KlPYobEaqOIUJjIIO-8k6HYyf_V7Un7bmNWw/116/red-tail-by-baron-meridian-id-3.jpg?t=p&p=1
| Unit | Price | Sq Ft | Availability |
|---|---|---|---|
| B-204 | $1,730 | 1,120 | Now |
| M-203 | $1,760 | 1,120 | Now |
| L-203 | $1,760 | 1,120 | Now |
| H-304 | $1,770 | 1,120 | Now |
| G-202 | $1,760 | 1,120 | Nov 26 |
| J-302 | $1,770 | 1,120 | Dec 22 |
| B-203 | $1,760 | 1,120 | Dec 29 |
3 Bedrooms
Three Bedroom
$1,974 - $2,004
3 Beds, 2 Baths, 1,310 Sq Ft
$750 deposit
https://imagescdn.homes.com/i2/ANGk_6bDCe8nkyA1O1v7_wFUlLATwzuW5WMMOdofYps/116/red-tail-by-baron-meridian-id-5.jpg?t=p&p=1
| Unit | Price | Sq Ft | Availability |
|---|---|---|---|
| K-301 | $1,974 | 1,310 | Now |
| K-204 | $2,004 | 1,310 | Now |
Fees and Policies
The fees below are based on community-supplied data and may exclude additional fees and utilities. Use the Rent Estimate Calculator to determine your monthly and one-time costs based on your requirements.
One-Time Basics
Parking
Pets
Storage
Property Fee Disclaimer: Standard Security Deposit subject to change based on screening results; total security deposit(s) will not exceed any legal maximum. Resident may be responsible for maintaining insurance pursuant to the Lease. Some fees may not apply to apartment homes subject to an affordable program. Resident is responsible for damages that exceed ordinary wear and tear. Some items may be taxed under applicable law. This form does not modify the lease. Additional fees may apply in specific situations as detailed in the application and/or lease agreement, which can be requested prior to the application process. All fees are subject to the terms of the application and/or lease. Residents may be responsible for activating and maintaining utility services, including but not limited to electricity, water, gas, and internet, as specified in the lease agreement.
Map
- 500 E Victory Rd
- 463 E Sicily Dr
- 2615 SE 5th Way
- 3743 S Carbondale St
- 883 E Fallingbranch Ct
- 3495 S Cabin Creek Way
- 3898 S Springfield Ave
- 671 E Trinidad Dr
- 3855 S Mcguire St
- 615 E Trinidad Dr
- 1018 E Escalation St
- 498 W Buroak Dr
- 138 W Radiant Ridge Dr
- 380 W Bloomington Dr
- The Havasu Plan at Stapleton
- The Sedona Plan at Stapleton
- The Biltmore Plan at Stapleton
- The Phoenix Plan at Stapleton
- The Mesa Plan at Stapleton
- The Troon Plan at Stapleton
- 231 E Sicily Dr
- 3648 S Natural Way
- 2279 S Bear Claw Way Unit ID1308969P
- 1495 S Tech Ln
- 2549 E Blue Tick St
- 1029 W Honker Dr
- 2020 S Luxury Ln
- 1075 W Egret Dr
- 2700 E Overland Rd
- 6269 S Aspiration Ave
- 23 E King St Unit ID1308961P
- 4611 S Merrivale Place Unit ID1250632P
- 3400 E MacUnbo Ln
- 3805 E Copper Point Dr
- 1261 W Bass River Dr
- 2169 S Hills Ave
- 2029 S Hills Ave
- 33 E Idaho Ave
- 4107 E Overland Rd
- 425 W Pine Ave
