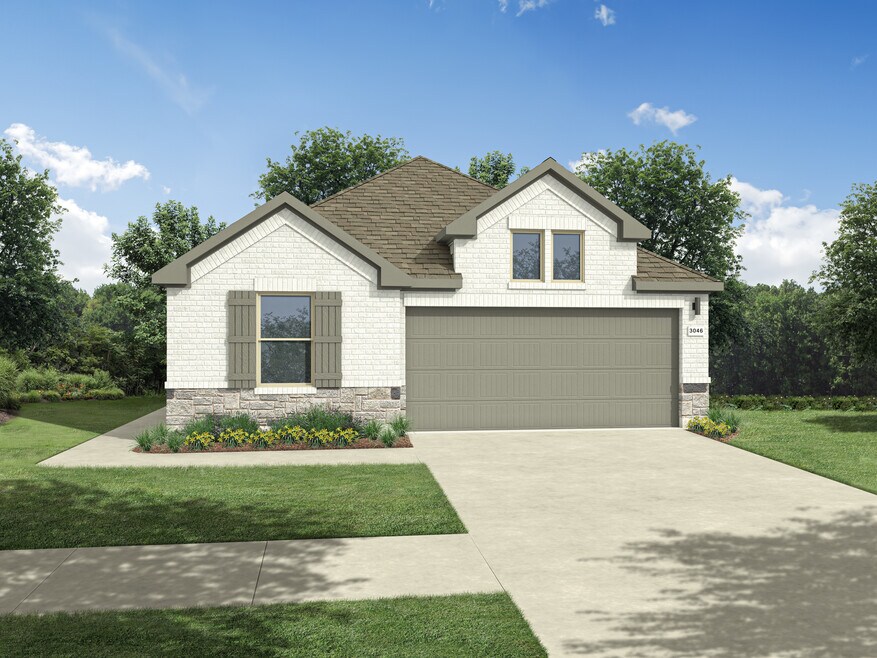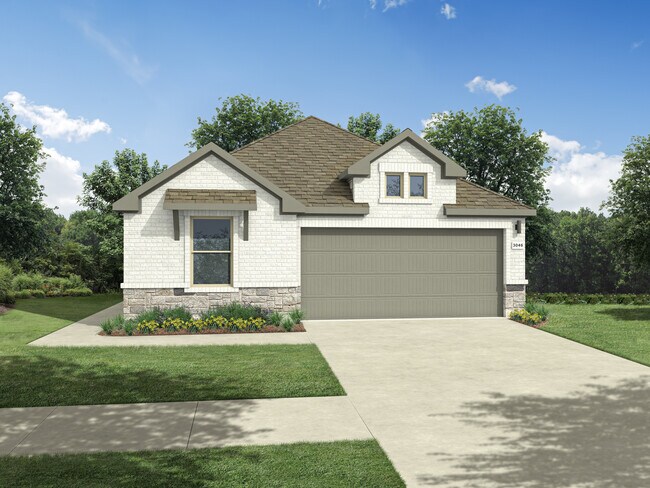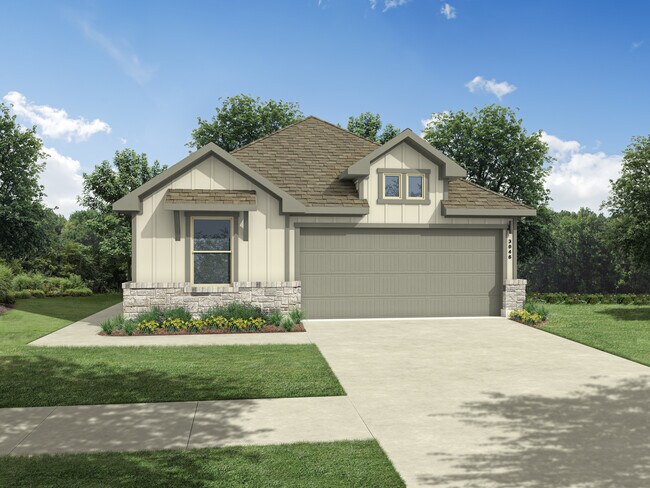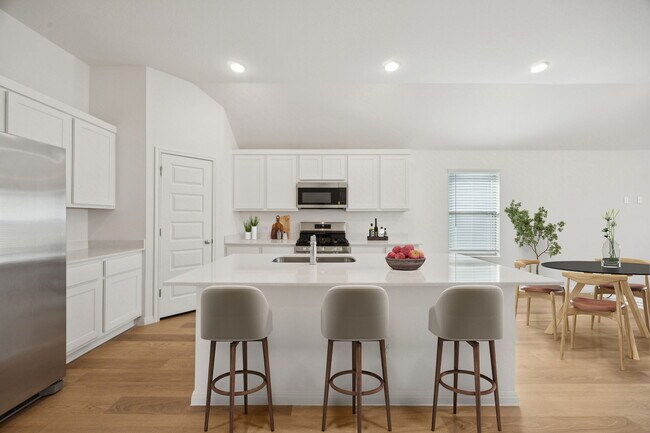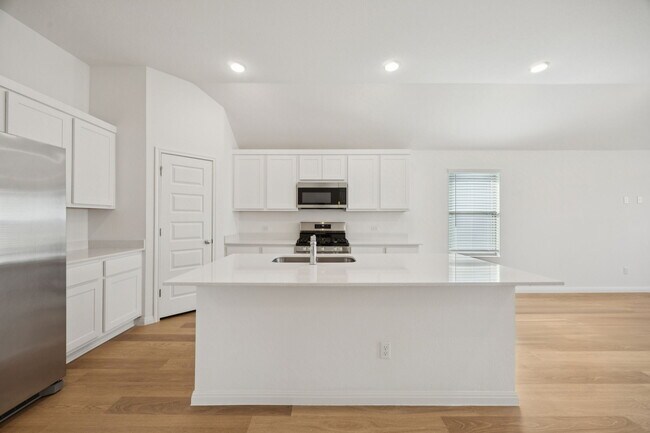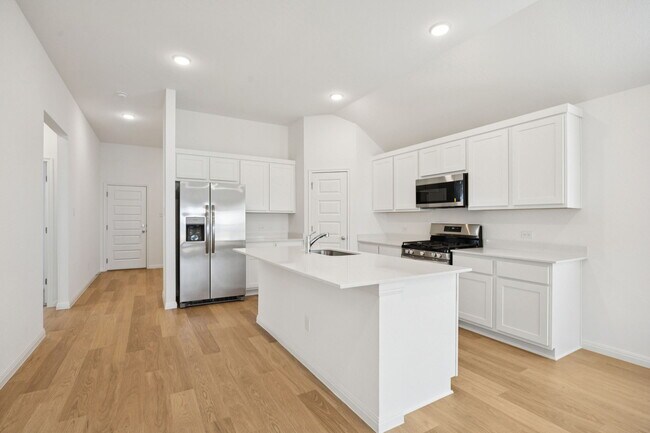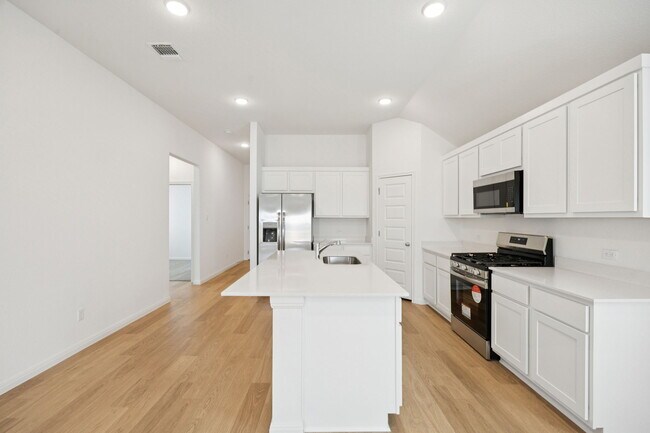
Hutto, TX 78634
Estimated payment starting at $2,209/month
Highlights
- New Construction
- Primary Bedroom Suite
- Community Pool
- Gourmet Kitchen
- Clubhouse
- Community Basketball Court
About This Floor Plan
Welcome to the Redbud, where sophisticated design effortlessly merges with practicality. This floor plan is meticulously crafted to provide a perfect balance of modern elegance and everyday convenience, ideal for dynamic living as well as serene relaxation. Upon entering the Redbud, you'll be welcomed by a spacious foyer that leads into a large, open concept living area. Here, the kitchen, dining, and living spaces blend seamlessly, creating a bright and airy environment perfect for both casual moments and lively gatherings. The kitchen is designed with a generous island, sleek countertops, and appliances, making it both functional and stylish.
Builder Incentives
Flex Dollars$25k flex cash
Sales Office
| Monday - Saturday |
10:00 AM - 6:00 PM
|
| Sunday |
12:00 PM - 6:00 PM
|
Home Details
Home Type
- Single Family
HOA Fees
- $55 Monthly HOA Fees
Taxes
Home Design
- New Construction
Interior Spaces
- 1-Story Property
- Living Room
Kitchen
- Gourmet Kitchen
- Breakfast Area or Nook
- Breakfast Bar
- Kitchen Island
Bedrooms and Bathrooms
- 4 Bedrooms
- Primary Bedroom Suite
- Walk-In Closet
- 3 Full Bathrooms
- Primary bathroom on main floor
- Split Vanities
- Dual Vanity Sinks in Primary Bathroom
- Private Water Closet
- Bathtub with Shower
- Walk-in Shower
Laundry
- Laundry Room
- Laundry on main level
- Washer and Dryer Hookup
Parking
- Attached Garage
- Front Facing Garage
Community Details
Overview
- Association fees include ground maintenance
Amenities
- Clubhouse
- Community Center
Recreation
- Community Basketball Court
- Pickleball Courts
- Community Playground
- Community Pool
- Park
- Event Lawn
- Trails
Map
Other Plans in Prairie Winds - Texas Tree Series
About the Builder
- 122 Mandeville Dr
- Prairie Winds - Gem Series
- Prairie Winds - River Series
- Prairie Winds - Texas Tree Series
- 742 Universal Dr
- 744 Universal Dr
- Prairie Winds - Boulevard Collection
- 106 Holmby Dr
- 109 Holmby Dr
- 112 Holmby Dr
- 110 Holmby Dr
- 120 Holmby Dr
- 122 Holmby Dr
- 124 Holmby Dr
- 118 Holmby Dr
- Prairie Winds - Reserve Collection
- 105 Holmby Dr
- 102 Holmby Dr
- 204 Brandywine Rd
- 200 Brandywine Rd
