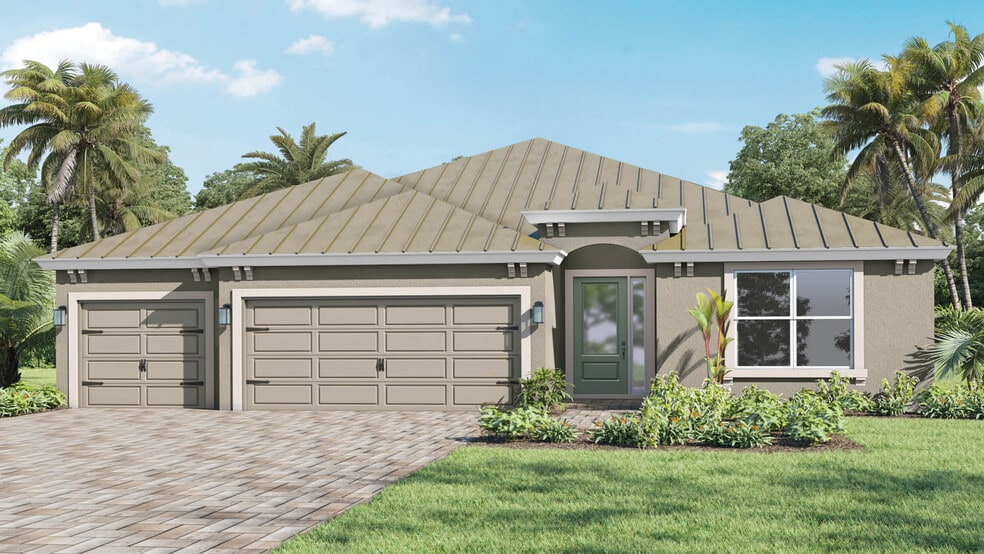
Estimated payment starting at $3,762/month
Highlights
- New Construction
- Built-In Refrigerator
- Lanai
- Primary Bedroom Suite
- Wood Flooring
- Great Room
About This Floor Plan
Introducing the Redbud at Riverwalk of Cocoa – A Perfect Blend of Comfort and Modern Living Step into the stunning Redbud, a beautifully designed 1-story home offering 2,312 sq. ft. of spacious living. With 4 generously sized bedrooms, 3 bathrooms, and a 3-car garage, this home is designed to meet your family’s needs while providing a luxurious living experience. Exceptional Exterior Features: From the moment you arrive, the curb appeal of the Redbud is undeniable. The home’s durable construction, coupled with its well-maintained landscaping, creates an inviting first impression. A charming paver driveway sets the stage for the elegance within, while a sodded lawn with a full irrigation system ensures a lush, vibrant landscape year-round. Elegant Interiors with Thoughtful Design: Step inside and experience a warm, inviting atmosphere with RevWood Plus plank flooring in the main living and wet areas and premium Mohawk carpet in the bedrooms for added comfort. The open, airy feel is enhanced by 8' 2-panel interior doors and high ceilings throughout. With art niches and plant shelves adding character, this home is designed for style and functionality. Chef-Inspired Kitchen: The heart of the Redbud home is its spacious, chef-inspired kitchen. Featuring a large breakfast nook and expansive countertops, it overlooks both the Great Room and Dining Room—perfect for both family gatherings and entertaining. The kitchen includes designer 42” cabinets, quartz countertops with an undermount stainless steel sink, and a full suite of KitchenAid stainless steel appliances, including a built-in dishwasher, range, refrigerator, and over-the-range microwave. Luxurious Bedrooms: The four generously sized bedrooms provide the perfect balance of privacy and comfort, with the primary suite offering a peaceful retreat at the rear of the home. Complete with a private ensuite bathroom, dual sinks, a separate shower, and a spacious walk-in closet, it’s a personal sanctuary. The remaining bedrooms share a beautifully appointed bathroom, making daily routines a breeze. Plus, a dedicated laundry room makes chores more convenient than ever. Spa-Inspired Bathrooms: The bathrooms in the Redbud feature luxurious quartz countertops with undermount sinks, comfort-height water-saving toilets, and Moen fixtures. Tiled shower/tub surrounds create a serene environment for unwinding after a long day. Uncompromising Quality & Energy Efficiency: Built to exceed Florida’s building codes, the Redbud includes impact-resistant windows, hurricane-engineered roof trusses, and deadbolt locks on all exterior doors for added security. Designed for energy efficiency, the home features a high-efficiency air conditioning unit, double-pane Low-E insulated windows, and a 50-gallon quick recovery hot water heater to help reduce utility costs. Smart Home Technology: Like all homes in Riverwalk of Cocoa, the Redbud is equipped with smart home technology. Control your home from anywhere, whether you’re near or away, using your smart device for added convenience. Every detail of the Redbud at Riverwalk of Cocoa has been meticulously crafted to offer a perfect balance of modern conveniences, timeless style, and energy efficiency. This home provides an ideal living space for your family to thrive.
Sales Office
| Monday |
10:00 AM - 6:00 PM
|
| Tuesday |
10:00 AM - 6:00 PM
|
| Wednesday |
10:00 AM - 6:00 PM
|
| Thursday |
10:00 AM - 6:00 PM
|
| Friday |
10:00 AM - 6:00 PM
|
| Saturday |
10:00 AM - 6:00 PM
|
| Sunday |
12:00 PM - 6:00 PM
|
Home Details
Home Type
- Single Family
Lot Details
- Landscaped
- Sprinkler System
Parking
- 3 Car Attached Garage
- Front Facing Garage
Home Design
- New Construction
Interior Spaces
- 1-Story Property
- Smart Doorbell
- Great Room
- Dining Area
Kitchen
- Breakfast Area or Nook
- Built-In Refrigerator
- Dishwasher
- Stainless Steel Appliances
- Kitchen Island
- Quartz Countertops
Flooring
- Wood
- Carpet
Bedrooms and Bathrooms
- 4 Bedrooms
- Primary Bedroom Suite
- Walk-In Closet
- 3 Full Bathrooms
- Dual Sinks
- Private Water Closet
- Bathtub
- Walk-in Shower
Laundry
- Laundry Room
- Washer and Dryer Hookup
Home Security
- Smart Lights or Controls
- Smart Thermostat
Outdoor Features
- Lanai
- Front Porch
Map
Other Plans in Riverwalk of Cocoa
About the Builder
- Riverwalk of Cocoa
- 130 First Light Cir
- 120 First Light Cir
- 215 First Light Cir
- 185 First Light Cir
- 225 First Light Cir
- 235 First Light Cir
- 245 First Light Cir
- 0 U S Route 1
- 1525 Indian River Dr
- 1425 Unknown St
- 1514 Furnari St
- 1465 Furnari St
- 1424 Furnari St
- 1425 Furnari St
- 0 NE Stetson Cir Unit 1043761
- 1444 Furnari St
- 1445 Furnari St
- 1464 Furnari St
- 1484 Furnari St
