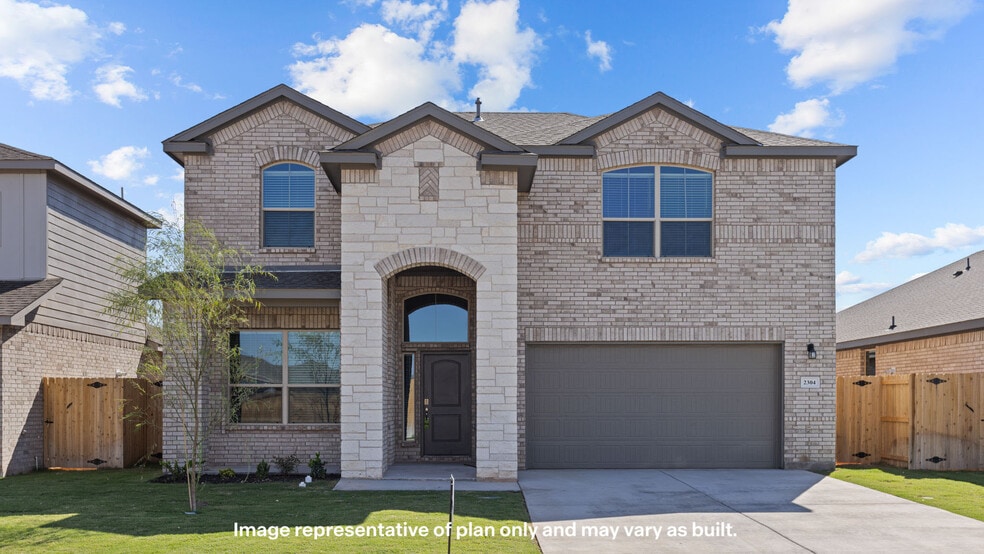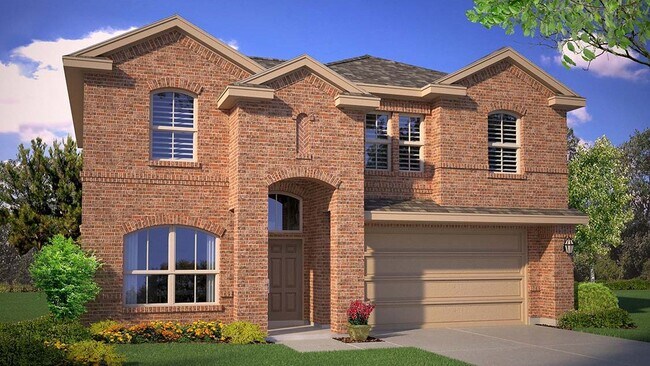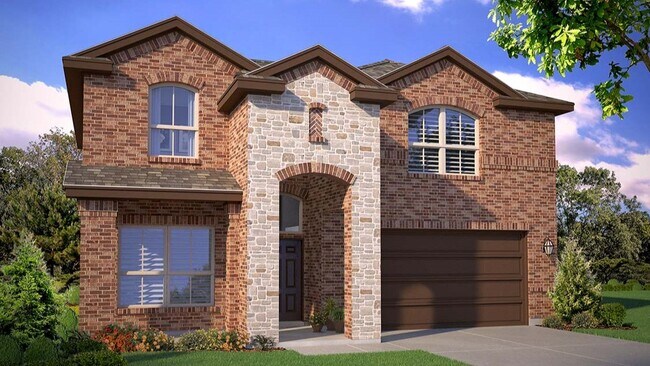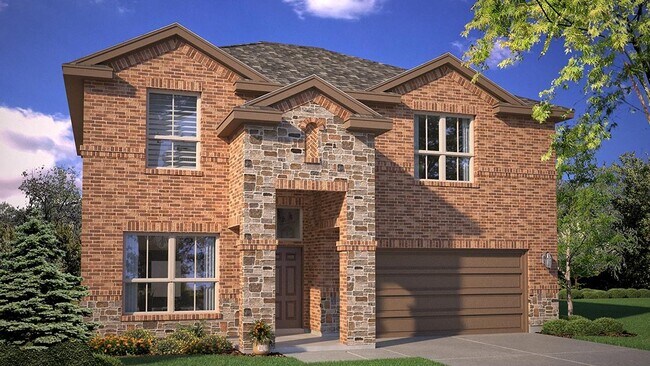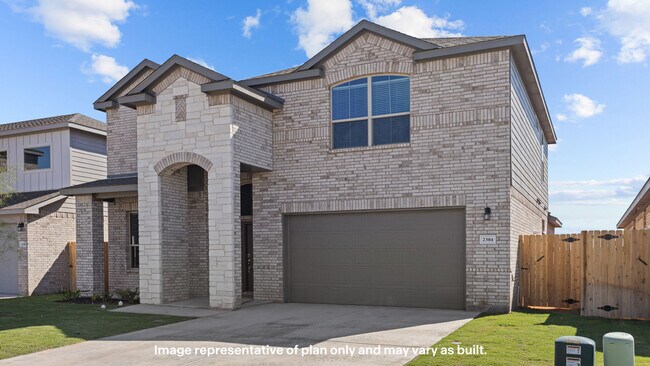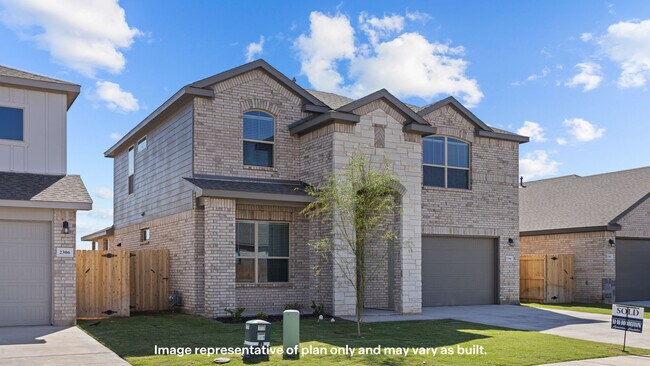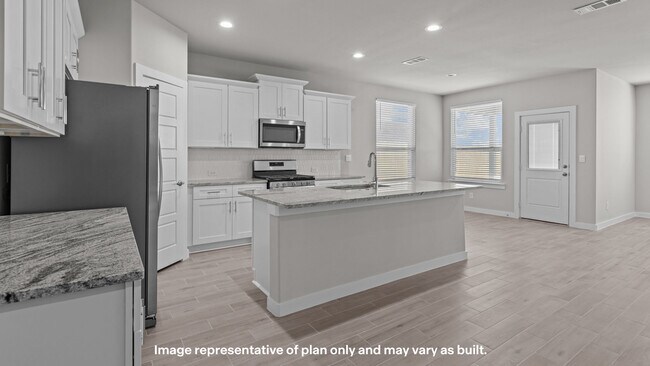
Odessa, TX 79765
Estimated payment starting at $2,769/month
Highlights
- New Construction
- Main Floor Primary Bedroom
- Loft
- Primary Bedroom Suite
- Marble Bathroom Countertops
- Granite Countertops
About This Floor Plan
The Redrock is one of our two-story floor plans newly featured in the Homestead community in Odessa, TX. Featuring a modern brick exterior, the Redrock is sure to be the talk of the neighborhood. Step inside this 4 bedroom, 3 and a half bathroom home and discover 2,852 square feet of comfortable modern living. On the first floor, the Redrock features an open concept kitchen, living, and dining area, perfect for everything from meal prep to movie night. The kitchen features shaker style cabinets complete with stainless steel appliances, modern tile backsplash, and granite or quartz countertops to add an extra level of charm to your space. The corresponding dining and living areas offer plenty of room for entertaining and everyday enjoyment, completing the heart of your home. The guest area and primary bedroom are also comfortably situated downstairs, allowing for additional privacy and serenity. The primary bedroom even features its own attached bathroom, complete with marble vanity tops, a walk-in shower, and a spacious walk-in closet, allowing for seamless routines and plenty of space to get ready for the day. Upstairs, the split common area with a loft and game room space are right at the top of the landing, creating the perfect spot for additional entertainment and leisure to be enjoyed by your upstairs homebodies. The additional bedrooms on the second floor each feature plush carpeted floors and plenty of room for everyone in your home to feel comfortable. Contact us today and find your home in Homestead!
Sales Office
| Monday |
12:00 PM - 6:00 PM
|
| Tuesday - Saturday |
10:00 AM - 6:00 PM
|
| Sunday |
12:00 PM - 6:00 PM
|
Home Details
Home Type
- Single Family
Lot Details
- Fenced Yard
- Landscaped
- Sprinkler System
Parking
- 2 Car Attached Garage
- Front Facing Garage
Home Design
- New Construction
- Spray Foam Insulation
Interior Spaces
- 2-Story Property
- Mud Room
- Formal Entry
- Family Room
- Combination Kitchen and Dining Room
- Home Office
- Loft
- Bonus Room
- Game Room
- Flex Room
- Carpet
Kitchen
- Breakfast Room
- Eat-In Kitchen
- Breakfast Bar
- Walk-In Pantry
- Stainless Steel Appliances
- Kitchen Island
- Granite Countertops
- Tiled Backsplash
- Shaker Cabinets
- Prep Sink
Bedrooms and Bathrooms
- 4 Bedrooms
- Primary Bedroom on Main
- Primary Bedroom Suite
- Walk-In Closet
- Powder Room
- Primary bathroom on main floor
- Marble Bathroom Countertops
- Double Vanity
- Private Water Closet
- Bathtub with Shower
- Walk-in Shower
Laundry
- Laundry Room
- Laundry on main level
Home Security
- Smart Lights or Controls
- Smart Thermostat
Outdoor Features
- Covered Patio or Porch
Utilities
- Programmable Thermostat
- Smart Home Wiring
- Tankless Water Heater
Community Details
Recreation
- Soccer Field
- Community Playground
- Community Pool
- Splash Pad
- Park
- Tot Lot
- Trails
Additional Features
- No Home Owners Association
- Community Center
Map
Move In Ready Homes with this Plan
Other Plans in Homestead at Parks Bell Ranch
About the Builder
- Homestead at Parks Bell Ranch
- 7327 Fossell Ranch Rd
- 15 River Oaks Dr
- 18 River Oaks Dr
- 29 River Oaks Dr
- 6840 Faudree Rd
- 8633 La Jolla Dr
- 8643 La Jolla Dr
- 8643 Pamplona Place
- 8647 Pamplona Place
- 8624 Pamplona Place
- 3611 Yorkshire Dr
- 8633 Santa Isabella St
- 8646 Santa Isabella St
- 8629 Santa Isabella St
- 8636 Santa Isabella St
- 8647 Santa Isabella St
- 8642 Santa Isabella St
- 8621 Santa Isabella St
- 8672 Santa Isabella St
