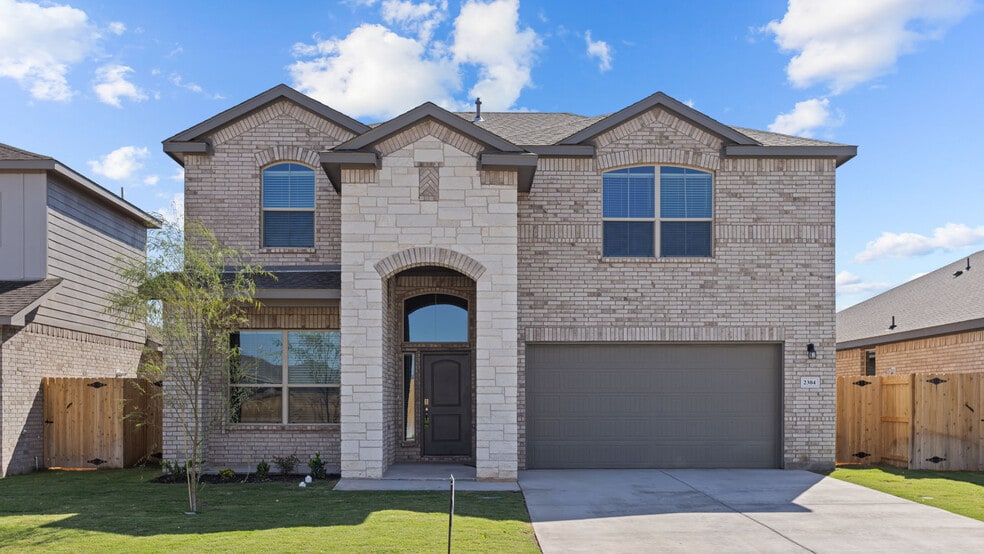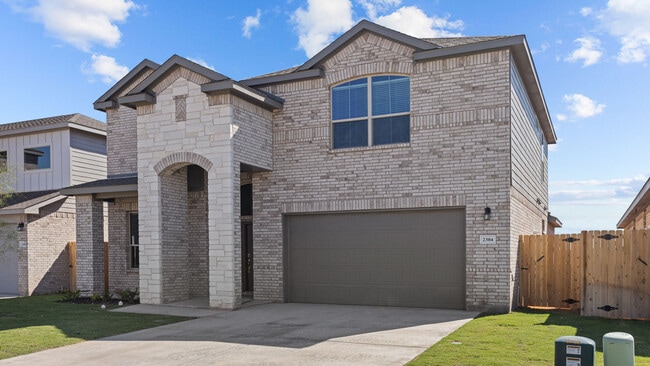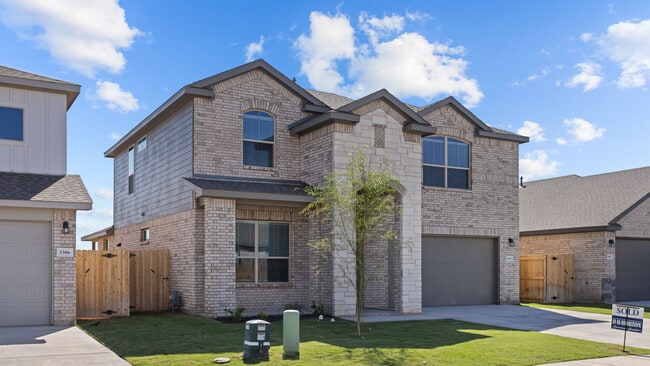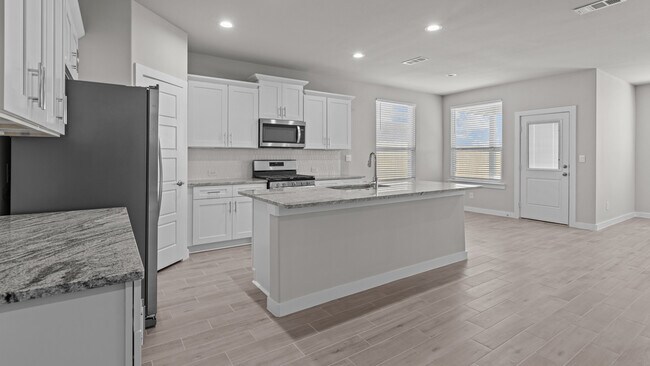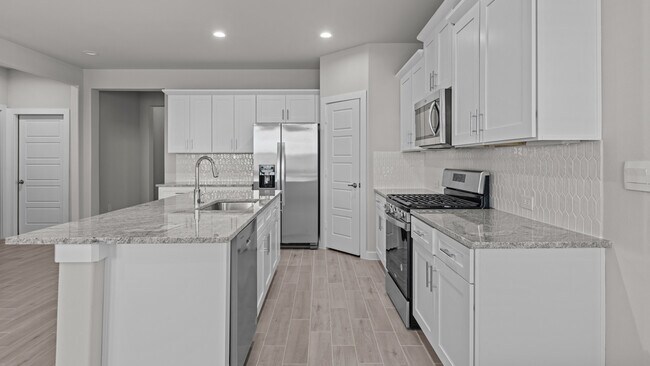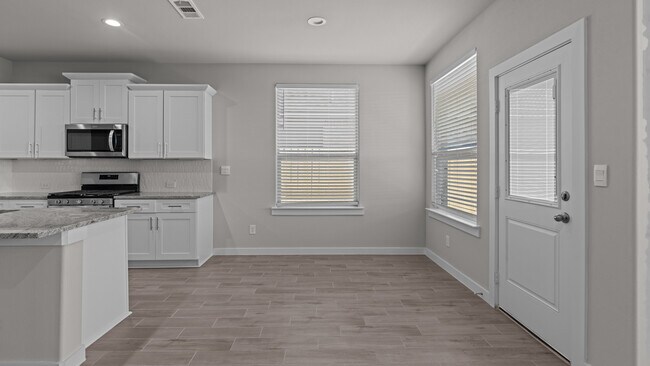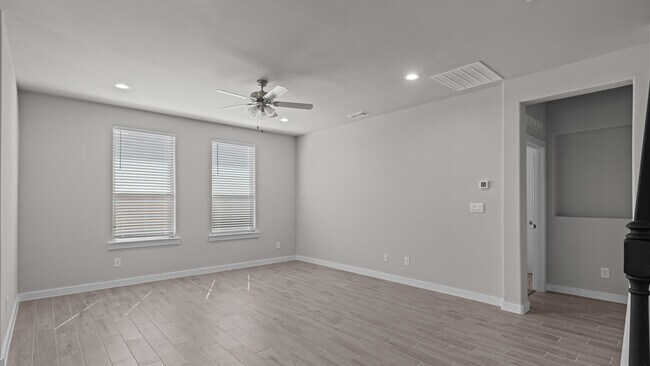
Midland, TX 79705
Estimated payment starting at $2,932/month
Highlights
- New Construction
- ENERGY STAR Certified Homes
- Loft
- Primary Bedroom Suite
- Marble Bathroom Countertops
- Granite Countertops
About This Floor Plan
The Redrock is one of our two-story floor plans featured in the Northwest Passage community in Midland, TX. Featuring a modern brick exterior, the Redrock is sure to be the talk of the neighborhood. Step inside this 4 bedroom, 3 and a half bathroom home and discover 2,834 square feet of comfortable modern living. On the first floor, the Redrock features an open concept kitchen, living, and dining area, perfect for everything from meal prep to movie night. The kitchen features shaker style cabinets complete with under cabinet lighting, stainless steel appliances, modern tile backsplash, and your choice between granite or quartz countertops to add an extra level of charm to your space. The corresponding dining and living areas offer plenty of room for entertaining and everyday enjoyment, completing the heart of your home. The guest area and primary bedroom are also comfortably situated downstairs, allowing for additional privacy and serenity. The primary bedroom even features its own attached bathroom, complete with marble vanity tops, a walk-in shower, and a spacious walk-in closet, allowing for seamless routines and plenty of space to get ready for the day. Upstairs, the split common area with a loft and game room space are right at the top of the landing, creating the perfect spot for additional entertainment and leisure to be enjoyed by your upstairs homebodies. The additional bedrooms on the second floor each feature plush carpeted floors and plenty of room for everyone in your home to feel comfortable. Contact us today and find your home in Northwest Passage!
Sales Office
| Monday |
12:00 PM - 6:00 PM
|
| Tuesday - Saturday |
10:00 AM - 6:00 PM
|
| Sunday |
12:00 PM - 6:00 PM
|
Home Details
Home Type
- Single Family
Lot Details
- Fenced Yard
- Landscaped
Parking
- 2 Car Attached Garage
- Front Facing Garage
Home Design
- New Construction
Interior Spaces
- 2,834 Sq Ft Home
- 2-Story Property
- Recessed Lighting
- Double Pane Windows
- Smart Doorbell
- Family Room
- Dining Area
- Home Office
- Loft
- Game Room
Kitchen
- Breakfast Bar
- Dishwasher
- Kitchen Island
- Granite Countertops
- Quartz Countertops
- Tiled Backsplash
- Shaker Cabinets
- Disposal
Flooring
- Carpet
- Luxury Vinyl Plank Tile
Bedrooms and Bathrooms
- 4 Bedrooms
- Primary Bedroom Suite
- Walk-In Closet
- Powder Room
- Marble Bathroom Countertops
- Split Vanities
- Private Water Closet
- Bathtub with Shower
- Walk-in Shower
Laundry
- Laundry Room
- Washer and Dryer Hookup
Home Security
- Smart Lights or Controls
- Smart Thermostat
Utilities
- PEX Plumbing
- Tankless Water Heater
Additional Features
- ENERGY STAR Certified Homes
- Covered Patio or Porch
Community Details
Overview
- Property has a Home Owners Association
Recreation
- Community Playground
- Community Pool
Map
Other Plans in Northwest Passage
About the Builder
- Northwest Passage
- 2401 Brandy Hill Rd
- 6312 Homestead Blvd
- 6512 Elmwood Dr
- 7352 Briarwood Ave
- 7382 Briarwood Ave
- 4504 Clear Fork Ct
- 2908 E Loop 250n
- 7404 Briarwood Ave
- 5802 Landon Ct
- 4506 Palo Pinto Ct
- Legacy South
- 4506 Solana Ct
- LOT 26 W County Road 58
- 9311 W County Road 60
- LOT 23 W County Road 56
- LOT 22 W County Road 56
- LOT 21 W County Road 56
- LOT 20 W County Road 56
- LOT 19 W County Road 56
