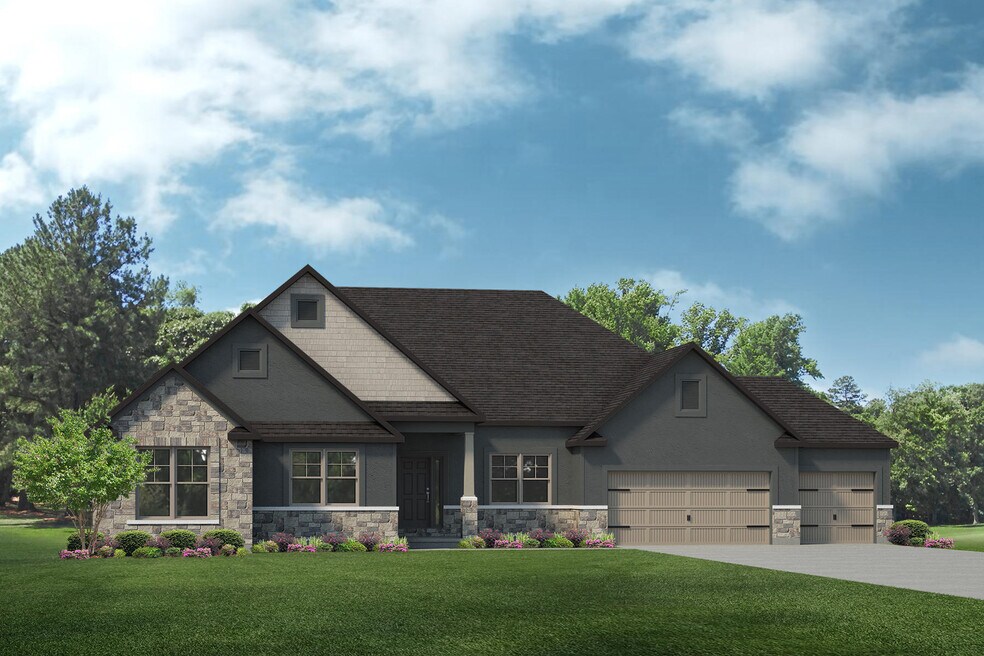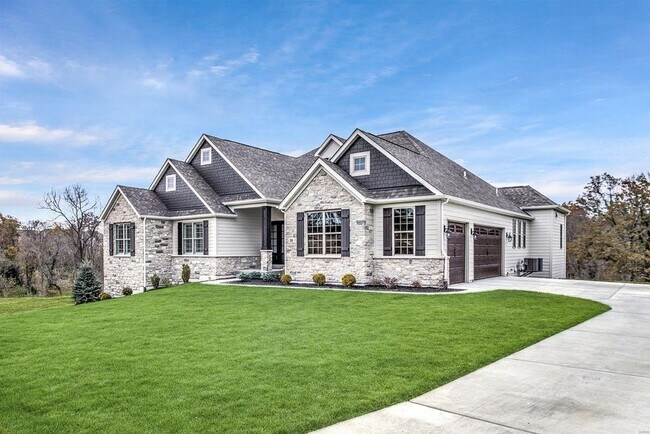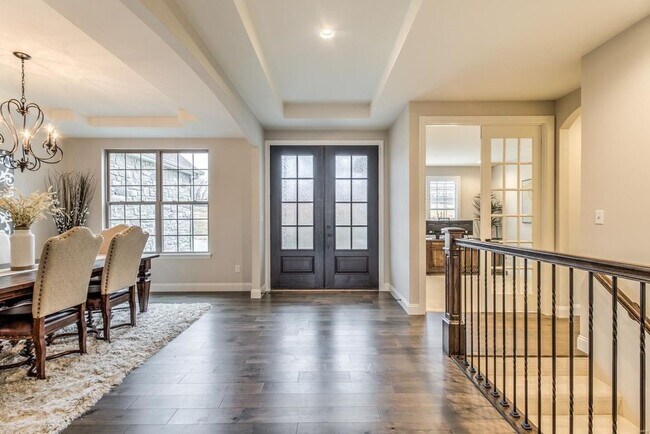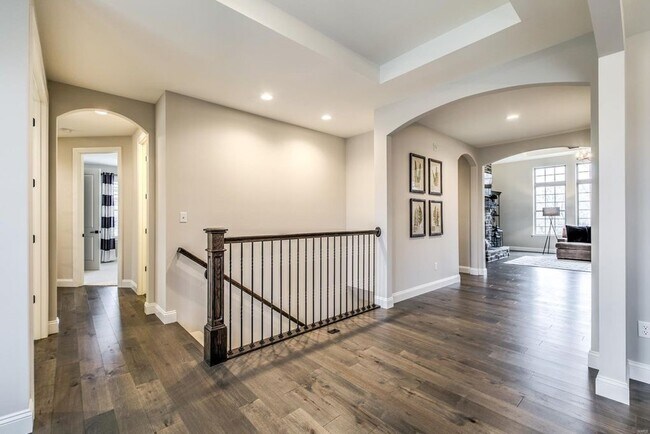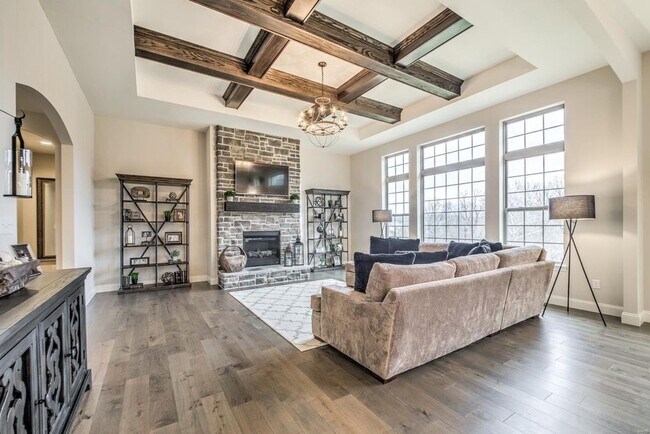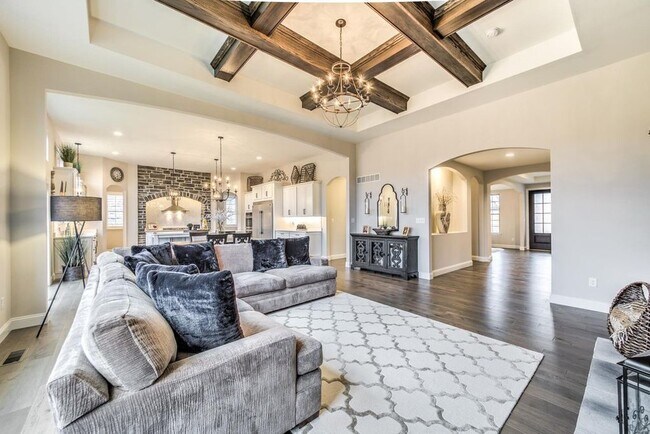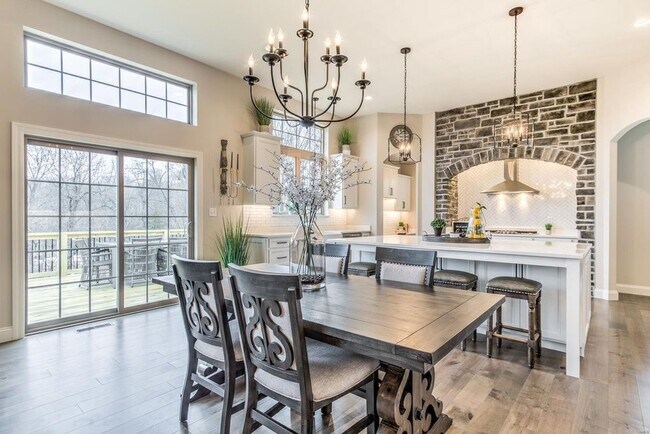
Estimated payment starting at $2,848/month
Highlights
- Golf Course Community
- New Construction
- Lap or Exercise Community Pool
- Fitness Center
- Clubhouse
- Tennis Courts
About This Floor Plan
The Redwood II is a ranch home with 3 bedrooms, 2.5 bathrooms, and more than 3,000 sq. ft. of living space. Interior features include a family entry off the garage that opens into the kitchen and leads to the laundry room. Off the foyer is a formal dining room and hallway leading to a study and two secondary bedrooms that share a bathroom. The spacious great room has a sightline from the kitchen. The rest of the home is comprised of the primary suite with a private full bath and walk-in closet and a three-car garage. Looking for a new home in the greater Columbia area? Contact our sales team to learn more about the Redwood II! We can’t wait to meet with you and discuss building your dream home with Lombardo Homes!
Sales Office
Home Details
Home Type
- Single Family
Parking
- 3 Car Garage
Home Design
- New Construction
Interior Spaces
- 1-Story Property
- Laundry Room
Bedrooms and Bathrooms
- 3 Bedrooms
Community Details
Overview
- Property has a Home Owners Association
Amenities
- Restaurant
- Clubhouse
Recreation
- Golf Course Community
- Tennis Courts
- Pickleball Courts
- Fitness Center
- Locker Room
- Lap or Exercise Community Pool
- Zero Entry Pool
Map
Other Plans in Old Hawthorne - Old Hawthorne Estates
About the Builder
- Old Hawthorne - Old Hawthorne Estates
- Old Hawthorne
- LOT 165 Castle Stuart Ct
- LOT 161 Adare Manor Dr
- LOT 167 Adare Manor Dr
- LOT 149 Cromford Ln
- LOT 152 Cromford Ln
- LOT 146 Cromford Ln
- LOT 148 Cromford Ln
- LOT 172 Cutters Corner Ln
- LOT 170 Portrush Dr
- LOT 212 Portrush Dr
- LOT 220 Portrush Dr
- LOT 117 Burnhill Dr
- LOT 119 Burnhill Dr
- LOT 125 Burnhill Dr
- LOT 113 Portcrawl Dr
- LOT 104 Portcrawl Dr
- LOT 105 Portcrawl Dr
- LOT 123 Signature Ridge
