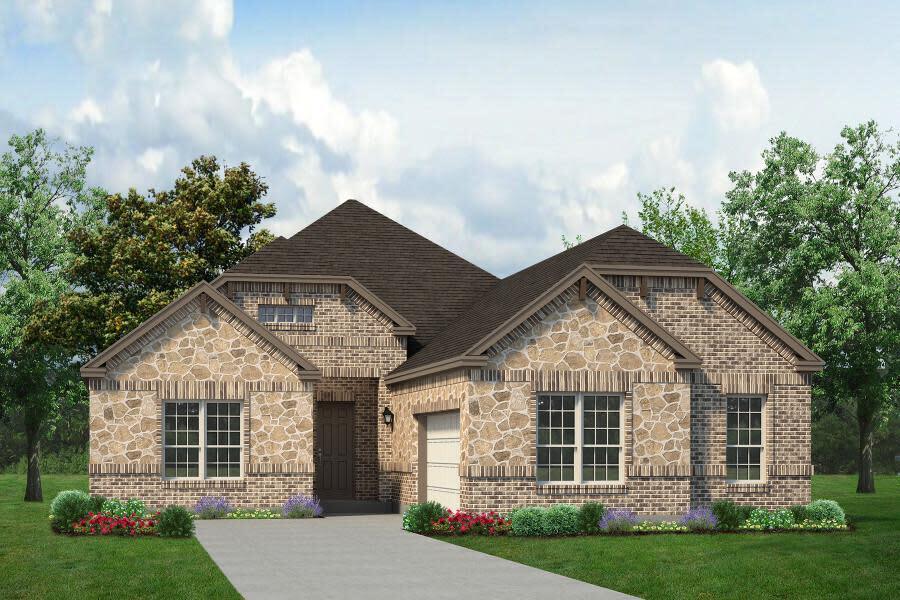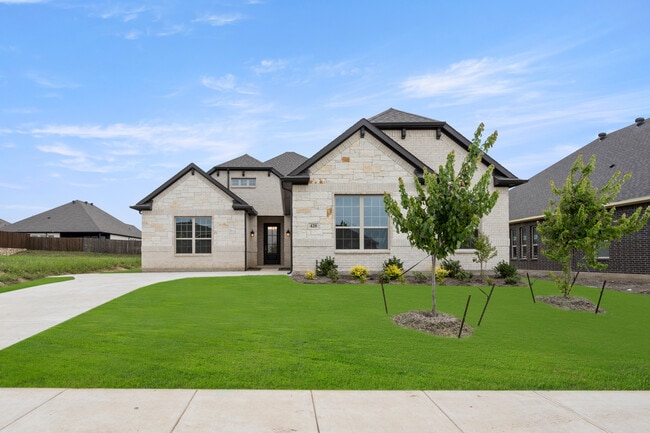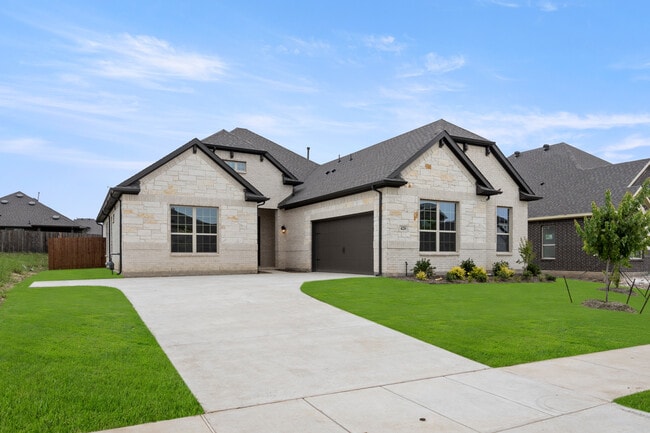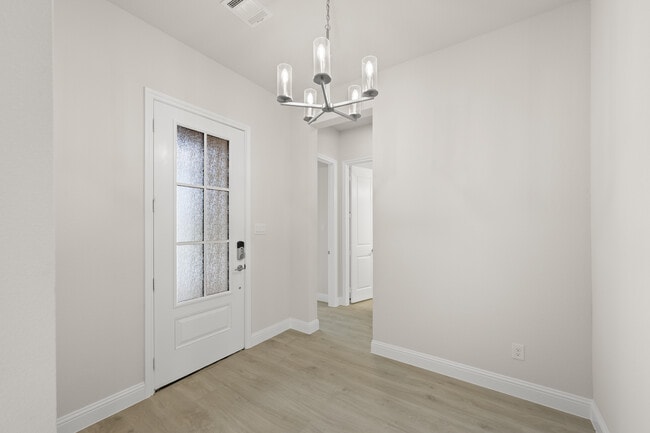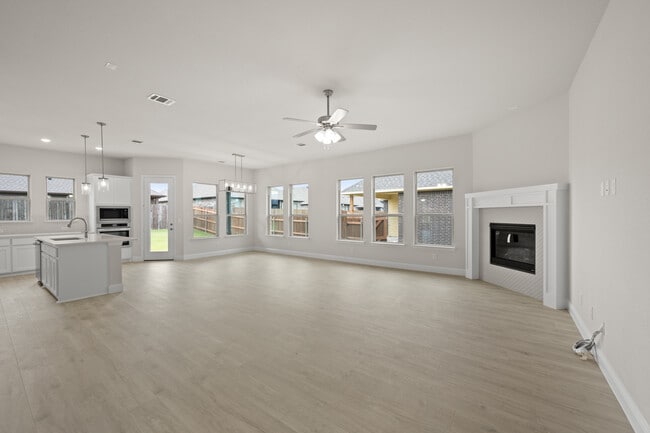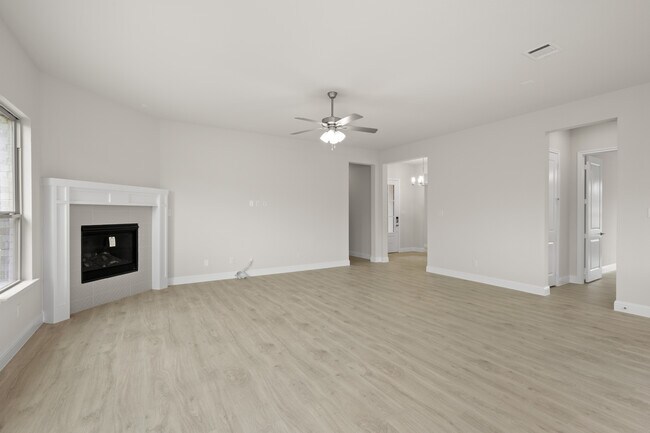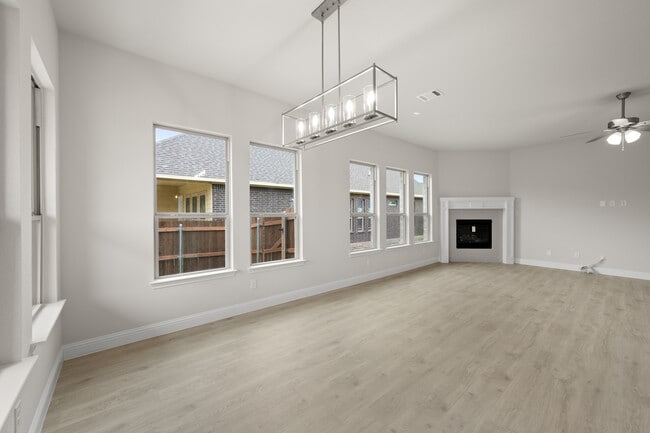
Estimated payment starting at $3,255/month
Total Views
35
4
Beds
3
Baths
2,311
Sq Ft
$222
Price per Sq Ft
Highlights
- New Construction
- Freestanding Bathtub
- Mud Room
- James Coble Middle School Rated A-
- Great Room
- Lawn
About This Floor Plan
The Redwood JS is a J Swing garage home coming standard with 4 bedrooms, 3 bathrooms, 2-car garage, an open concept living area, freestanding tub in the main bedroom, and a covered patio. Upgrade this home with optional oven tower in the kitchen, double sinks in the second bedroom, sink with cabinet in the utility room, alternate fireplace location in the great room, and a walk-in shower in the main bathroom.
Sales Office
All tours are by appointment only. Please contact sales office to schedule.
Hours
Monday - Sunday
Sales Team
Catharine Surface
Office Address
TBD
Arlington, TX 76002
Driving Directions
Home Details
Home Type
- Single Family
HOA Fees
- $57 Monthly HOA Fees
Parking
- 2 Car Attached Garage
- Front Facing Garage
Taxes
- No Special Tax
Home Design
- New Construction
Interior Spaces
- 1-Story Property
- Recessed Lighting
- Fireplace
- Mud Room
- Great Room
- Dining Area
Kitchen
- Eat-In Kitchen
- Breakfast Bar
- Walk-In Pantry
- Dishwasher
- Kitchen Island
- Kitchen Fixtures
Bedrooms and Bathrooms
- 4 Bedrooms
- Walk-In Closet
- 3 Full Bathrooms
- Primary bathroom on main floor
- Dual Vanity Sinks in Primary Bathroom
- Private Water Closet
- Bathroom Fixtures
- Freestanding Bathtub
- Bathtub with Shower
- Walk-in Shower
Laundry
- Laundry Room
- Laundry on main level
- Washer and Dryer Hookup
Utilities
- Central Heating and Cooling System
- High Speed Internet
- Cable TV Available
Additional Features
- Covered Patio or Porch
- Lawn
Map
Other Plans in Mayfield Farms
About the Builder
For more than six decades in the Dallas-Fort Worth metroplex, the family-owned and operated new home builder has demonstrated a tradition of excellence. They pride themselves not only on what they build, but also following a standard of distinction handed down from the company founder, J.B. Sandlin. When you choose Sandlin Homes, you are choosing a company that will create your dream home with strength and superiority while also exceeding your expectations.
Nearby Homes
- Mayfield Farms
- 1002 Spring Miller Ct
- 6050 S Collins St
- 1809 Southeast Pkwy
- 1225 E Debbie Ln
- 7001 S Cooper St
- 209 E Debbie Ln
- 207 E Debbie Ln
- 1111 Bell St
- 1025 Saint Kitts Dr
- 6100 S Cooper St
- Dolce Vita - Dolce Vita Village
- Dolce Vita - Dolce Vita Cottages
- Dolce Vita - Dolce Vita Manor
- 7602 Cranford Ct
- 7608 Cranford Ct
- 1215 Wood Ln
- 6310 Webb Lynn Rd
- 2021 Green Oaks Blvd
- 10 Delano Ct
