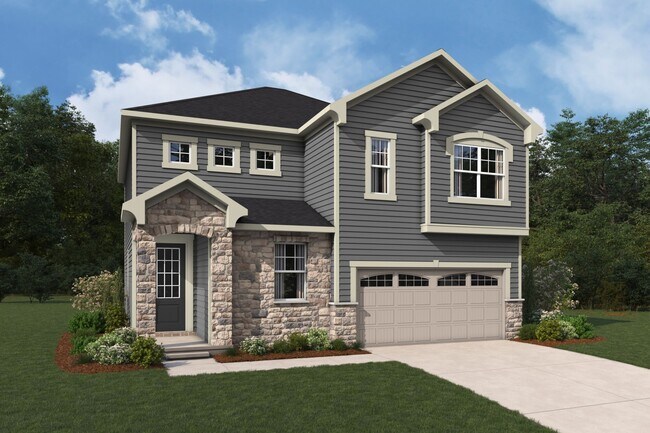
Estimated payment starting at $4,180/month
Highlights
- New Construction
- Built-In Freezer
- Great Room
- Primary Bedroom Suite
- Pond in Community
- Lawn
About This Floor Plan
Upon entering the Redwood, you are greeted by a foyer that opens to a flex room with options for a study or first floor guest suite with full bathroom. Continue to the spacious great room and dining area with patio access and open to the gourmet kitchen featuring a large island and walk-in pantry. Head to the second floor to find the spacious owners suite, loft, two additional bedrooms, full bathroom and convenient laundry room. Personalize your home with optional showers in lieu of bathtubs, fireplace in great room, covered veranda or screen porch. Roseshire Chase is a new home community offering a range of nearby activities and amenities to fit every lifestyle. Enjoy proximity to Lake Norman, popular Birkdale Village, the U.S. Whitewater Center and a small-town lifestyle in Huntersville, one of Charlotte's most desirable locations. Appreciate the best of quaint community living within 15 miles of Uptown Charlotte. Roseshire Chase will offer thoughtfully designed single-family floorplans with 3-6 bedrooms, 2-4.5 bathrooms, 2 3-car garages, open spaces and gourmet kitchens. It's Mattamy quality and style at an exceptional price, located in an exceptional area.
Sales Office
| Monday |
12:00 PM - 6:00 PM
|
| Tuesday - Saturday |
10:00 AM - 6:00 PM
|
| Sunday |
1:00 PM - 6:00 PM
|
Home Details
Home Type
- Single Family
Lot Details
- Lawn
HOA Fees
- $146 Monthly HOA Fees
Parking
- 2 Car Attached Garage
- Front Facing Garage
Taxes
- No Special Tax
Home Design
- New Construction
Interior Spaces
- 2-Story Property
- Ceiling Fan
- Fireplace
- Double Pane Windows
- Great Room
- Dining Area
- Flex Room
- Smart Thermostat
Kitchen
- Walk-In Pantry
- Built-In Oven
- Built-In Range
- Built-In Microwave
- Built-In Freezer
- Built-In Refrigerator
- Dishwasher
Bedrooms and Bathrooms
- 3 Bedrooms
- Primary Bedroom Suite
- Walk-In Closet
- Powder Room
- Double Vanity
- Walk-in Shower
Laundry
- Laundry Room
- Washer and Dryer
Utilities
- Central Heating and Cooling System
- Smart Home Wiring
- High Speed Internet
- Cable TV Available
Community Details
Overview
- Association fees include ground maintenance
- Pond in Community
Recreation
- Park
Map
Other Plans in Roseshire Chase
About the Builder
- Roseshire Chase
- Rosedale
- 9923 Ansonborough Square
- Lachlan Park
- 0 Statesville Rd
- Walk23
- Overbrook Estates - Ashleaf Collection
- 5305 Vernon Ridge Rd Unit 117
- 5259 Vernon Ridge Rd Unit 76
- 5311 Vernon Ridge Rd Unit 118
- Overbrook Estates - Elmspring Collection
- Overbrook Estates - Dogwood Collection
- 00 Stratton Farm Rd
- 15105 Old Statesville Rd
- 732 Falling Oak Alley Unit 22
- 740 Falling Oak Alley Unit 24
- 7427 Kates Grove Way
- 14130 N Carolina 73
- 15208 Old Statesville Rd Unit 154
- 12060 S Old Statesville Rd



