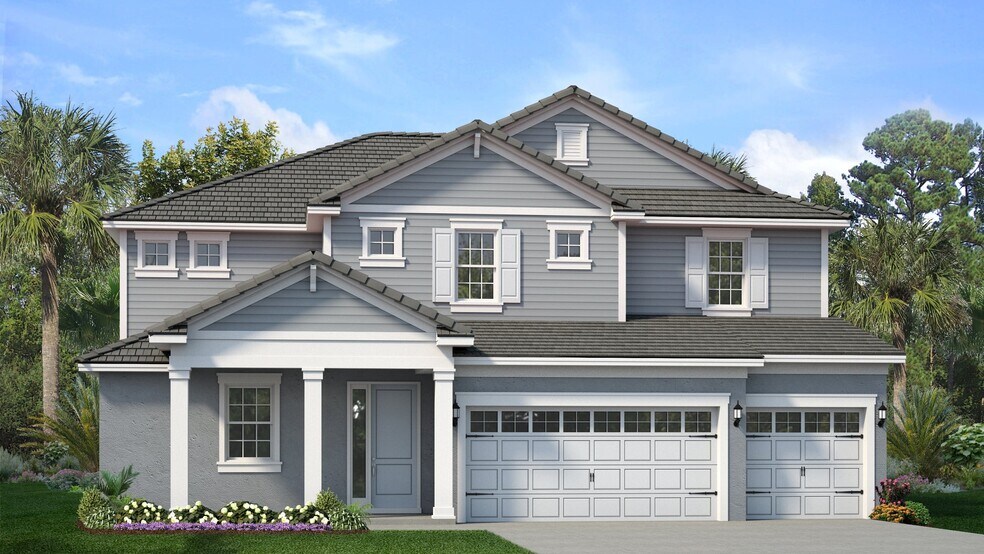
Estimated payment starting at $4,489/month
Highlights
- Fitness Center
- New Construction
- Primary Bedroom Suite
- Yoga or Pilates Studio
- Gourmet Kitchen
- Gated Community
About This Floor Plan
New plan! The Redwood is a stunning two-story, 3-car garage home that masterfully blends luxury, functionality, and flexibility across more than 4,000 square feet of living space. With options for up to 7 bedrooms and 6 bathrooms, this expansive floorplan is designed for flexibility. Step inside to a grand 14’ plus foyer that leads into a spacious open concept living area featuring a soaring 19’8” ceilings. The chef-inspired kitchen is equipped with a walk-in pantry that flows seamlessly into a light-filled cafe overlooking the covered lanai — perfect for both everyday living and entertaining. The first-floor owner’s suite is a private retreat with a large walk-in closet and a spa-inspired bath. A flex room on the main level offers endless possibilities. Upstairs, a large loft opens to the living space below, creating a bright and airy feel. Four generously sized bedrooms—each with walk-in closets—surround this central gathering space.
Builder Incentives
It’s game time for fall savings—score your dream home with exclusive financing offers, including starting interest rates as low as 2.99% (5.753% APR) for the first year and a bonus of up to $15,000 in closing costs*! Terms and conditions apply.
Sales Office
| Monday |
10:00 AM - 6:00 PM
|
| Tuesday |
10:00 AM - 6:00 PM
|
| Wednesday |
12:00 PM - 6:00 PM
|
| Thursday |
10:00 AM - 6:00 PM
|
| Friday |
10:00 AM - 6:00 PM
|
| Saturday |
10:00 AM - 6:00 PM
|
| Sunday |
12:00 PM - 6:00 PM
|
Home Details
Home Type
- Single Family
HOA Fees
- Property has a Home Owners Association
Parking
- 3 Car Attached Garage
- Front Facing Garage
Home Design
- New Construction
Interior Spaces
- 2-Story Property
- High Ceiling
- Family Room
- Dining Room
- Loft
- Flex Room
Kitchen
- Gourmet Kitchen
- Walk-In Pantry
- Oven
- Dishwasher
- Kitchen Island
Bedrooms and Bathrooms
- 5 Bedrooms
- Retreat
- Primary Bedroom on Main
- Primary Bedroom Suite
- Walk-In Closet
- Powder Room
- Primary bathroom on main floor
- Private Water Closet
Laundry
- Laundry Room
- Sink Near Laundry
Outdoor Features
- Lanai
Community Details
Amenities
- Community Dining Room
- Amenity Center
Recreation
- Yoga or Pilates Studio
- Tennis Courts
- Pickleball Courts
- Sport Court
- Community Playground
- Fitness Center
- Lap or Exercise Community Pool
- Event Lawn
- Hiking Trails
Additional Features
- Gated Community
Map
Other Plans in Tamarack at Two Rivers - Two Rivers
About the Builder
- Tamarack at Two Rivers - Two Rivers
- 2726 Wise River Ln
- Tamarack at Two Rivers
- 2436 Wise River Ln
- Ryals Field at Two Rivers - Artisan
- 2587 Wise River Ln
- 2302 Lone Tree Bend
- 2349 Wise River Ln
- 2250 Wise River Ln
- 2263 Wise River Ln
- 1953 Arching Branch
- Hammock at Two Rivers
- Hammock at Two Rivers - Platinum
- Hammock at Two Rivers - Legacy
- Delyle - Platinum
- Hammock at Two Rivers - Elite
- 1659 Valier Point
- 1626 Fallon Pass
- 1599 Valier Point
- 1576 Valier Point
