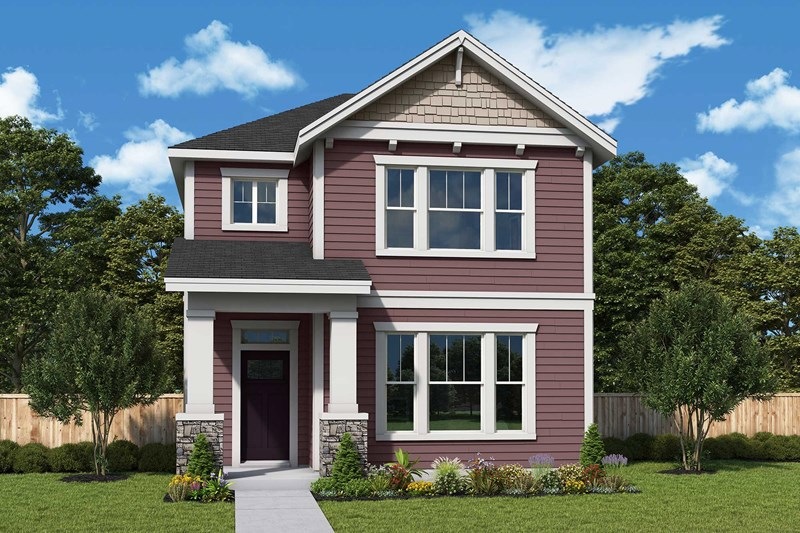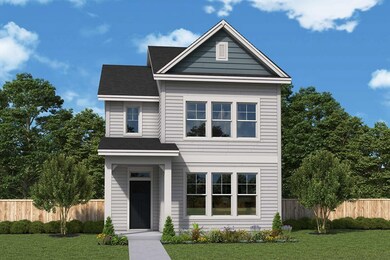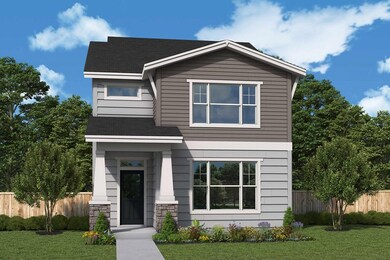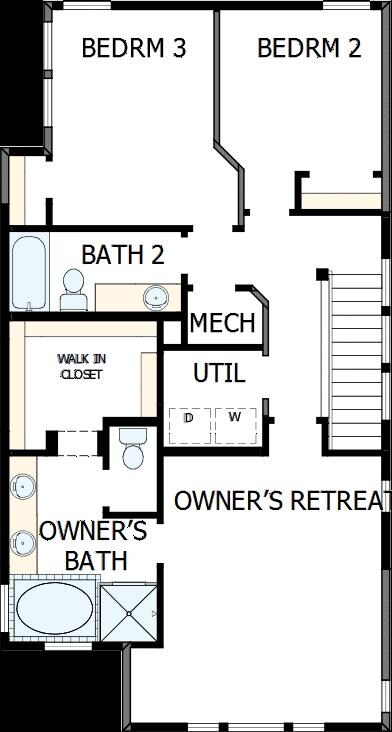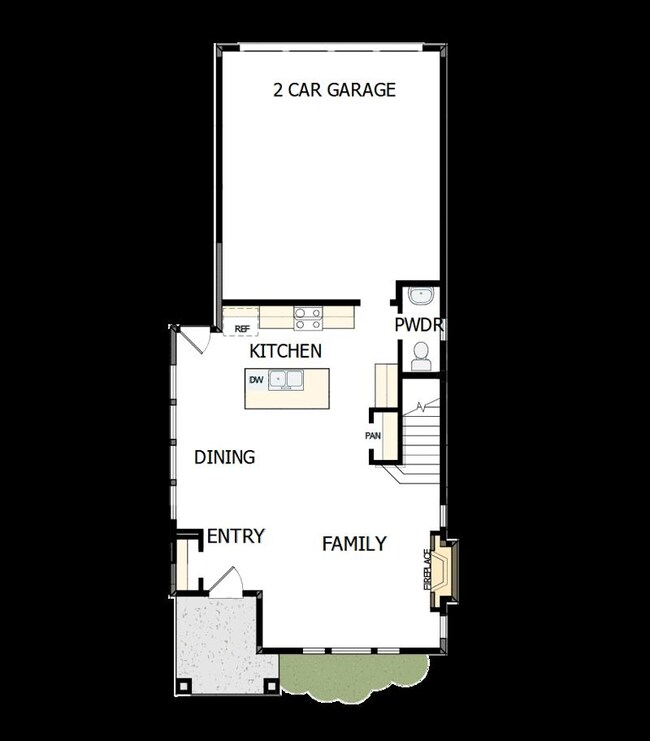
$575,000
- 3 Beds
- 2.5 Baths
- 1,863 Sq Ft
- 4201 SE 69th Ave
- Hillsboro, OR
Situated on a premium oversized corner lot, this meticulously maintained two-story David Weekley home offers over $45,000 + in builder upgrades and a smart, stylish layout perfect for modern living. With 3 bedrooms, 2.5 bathrooms, and thoughtful design throughout, this move-in ready gem combines comfort, functionality, and quality finishes. The covered front entry opens to a light-filled main
Chris Blyth Opt
