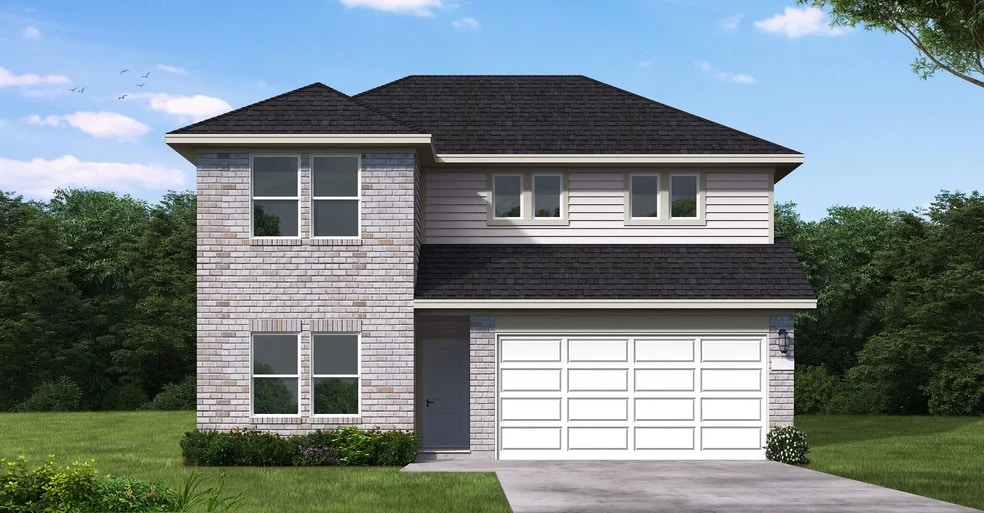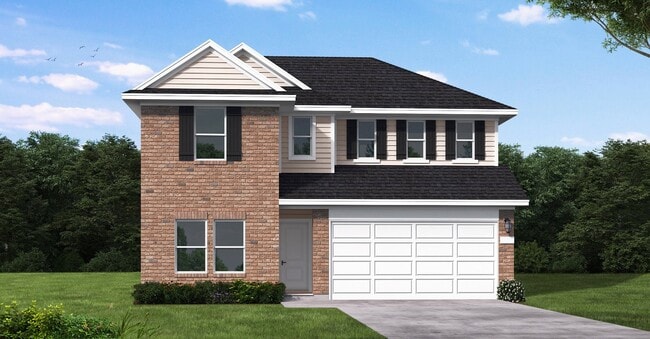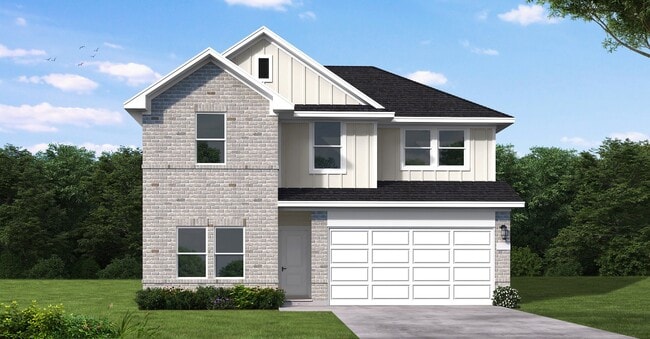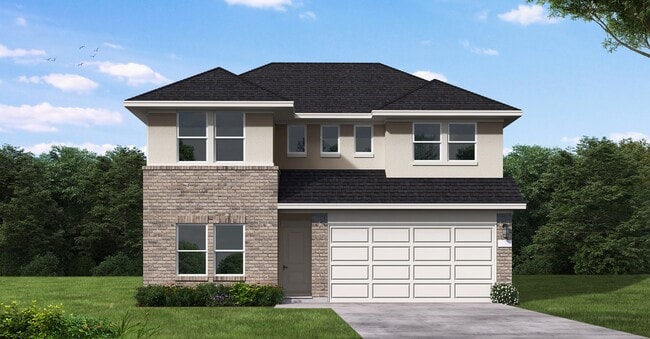
Verified badge confirms data from builder
Richmond, TX 77469
Estimated payment starting at $2,313/month
Total Views
2
5
Beds
2.5
Baths
2,526
Sq Ft
$141
Price per Sq Ft
Highlights
- Fitness Center
- Primary Bedroom Suite
- Clubhouse
- New Construction
- Community Lake
- Main Floor Primary Bedroom
About This Floor Plan
The Reeves is a spacious 5-bedroom, 2.5-bath, two-story home designed for growing families and everyday versatility. With a flexible layout that includes a main-level flex room and an upstairs game room, this plan offers plenty of space to live, work, and play. The open-concept main floor features a bright family room that flows into the dining area and kitchen, making it ideal for entertaining. The private primary suite is conveniently located on the first floor, while four secondary bedrooms and a large game room are upstairs — perfect for kids, guests, or hobbies. Whether you need extra bedrooms, a home office, or room to unwind, The Reeves delivers comfort and flexibility for modern living.
Sales Office
Hours
| Monday - Thursday |
10:00 AM - 6:00 PM
|
| Friday |
12:00 PM - 6:00 PM
|
| Saturday |
10:00 AM - 6:00 PM
|
| Sunday |
12:00 PM - 6:00 PM
|
Office Address
6911 Ivory Sedge Trl
Richmond, TX 77469
Driving Directions
Home Details
Home Type
- Single Family
HOA Fees
- $77 Monthly HOA Fees
Parking
- 2 Car Attached Garage
- Front Facing Garage
Home Design
- New Construction
Interior Spaces
- 2-Story Property
- Open Floorplan
- Dining Area
- Game Room
- Flex Room
- Attic
Kitchen
- Walk-In Pantry
- Kitchen Island
Bedrooms and Bathrooms
- 5 Bedrooms
- Primary Bedroom on Main
- Primary Bedroom Suite
- Walk-In Closet
- Powder Room
- Primary bathroom on main floor
- Bathtub with Shower
- Walk-in Shower
Laundry
- Laundry Room
- Laundry on main level
Outdoor Features
- Front Porch
Community Details
Overview
- Community Lake
Amenities
- Clubhouse
- Community Center
Recreation
- Community Basketball Court
- Community Playground
- Fitness Center
- Lap or Exercise Community Pool
- Park
- Trails
Map
Other Plans in Arabella on the Prairie
About the Builder
Coventry Homes has built more than 55,000 homes in the four major Texas markets – Houston, Dallas-Fort Worth, Austin and San Antonio – since 1988 and is consistently ranked among the nation's top homebuilders. The builder has a tradition of crafting stunning homes coupled with unparalleled functionality and livability. Adding to that excellence in craftsmanship is a reputation for flexibility to easily meet buyer needs, as well as a deep commitment to customer service, a pledge that consistently earns the company a 98 percent customer recommendation rating. Coventry Homes is a member of the Dream Finders Homes (DFH) family of builders.
Nearby Homes
- Arabella on the Prairie
- 5135 Pecan Orchard Trail
- 5111 Powerline Rd
- 6703 Arabella Lakes Dr
- Arabella on the Prairie - Premier Collection
- 6219 Arabella Prairie Dr
- Arabella on the Prairie - Signature Collection
- 6218 Arabella Prairie Dr
- 6215 Arabella Prairie Dr
- 6206 Arabella Prairie Dr
- 6202 Arabella Prairie Dr
- Arabella on the Prairie - Heritage Collection
- Still Creek Ranch - Classic Collection
- Still Creek Ranch - Fairway Collection
- 8010 Serene Meadow Ln
- 8006 Serene Meadow Ln
- 5411 Fm 2218 Rd
- Evergreen
- 4307 Eagle Pass Dr
- 4319 Eagle Pass Dr



