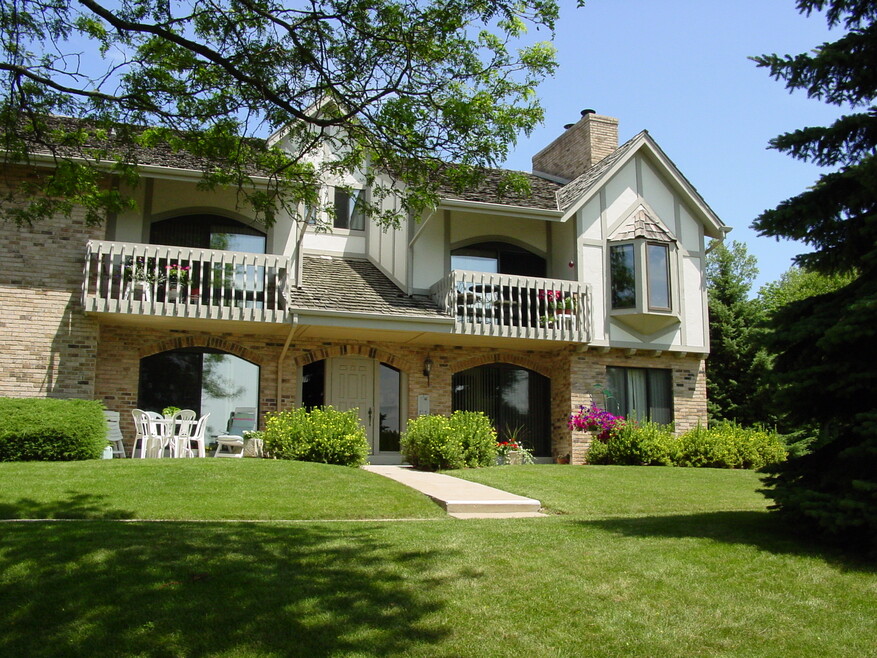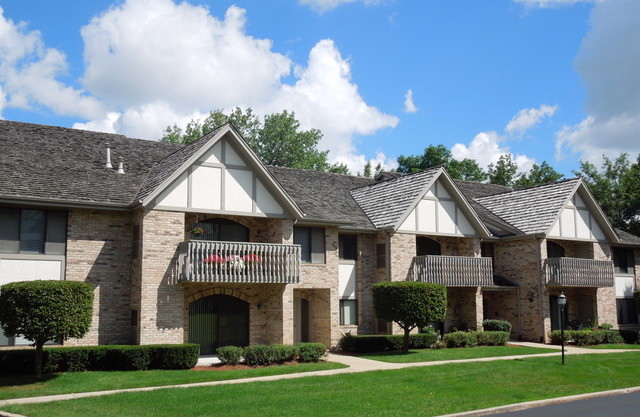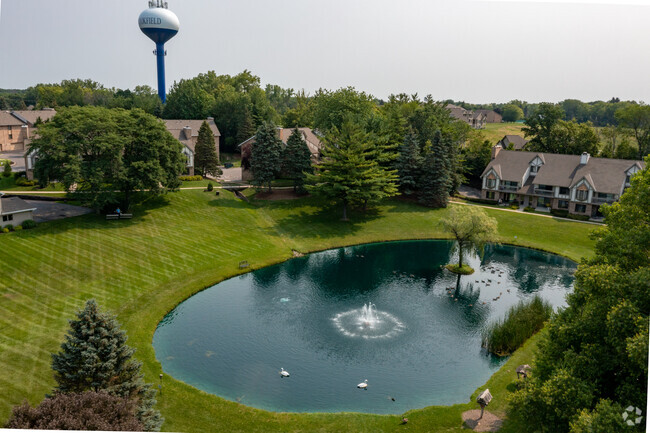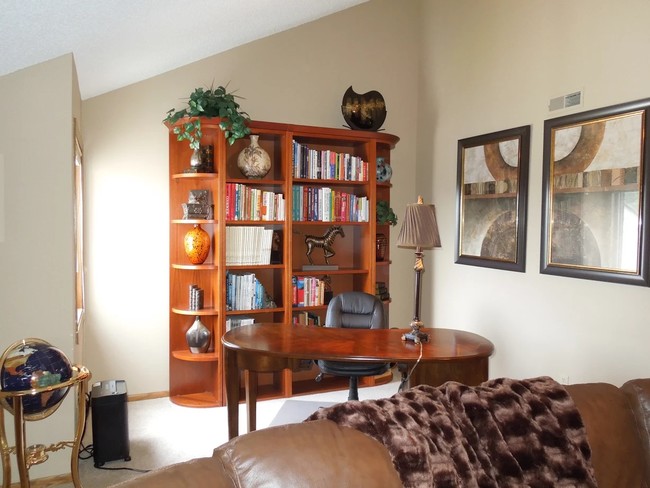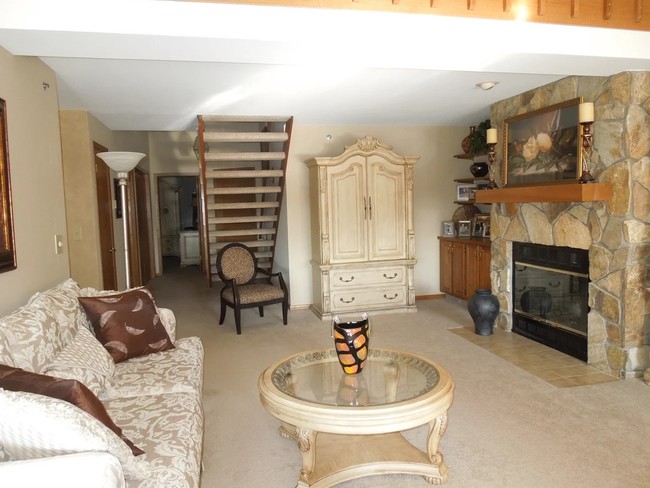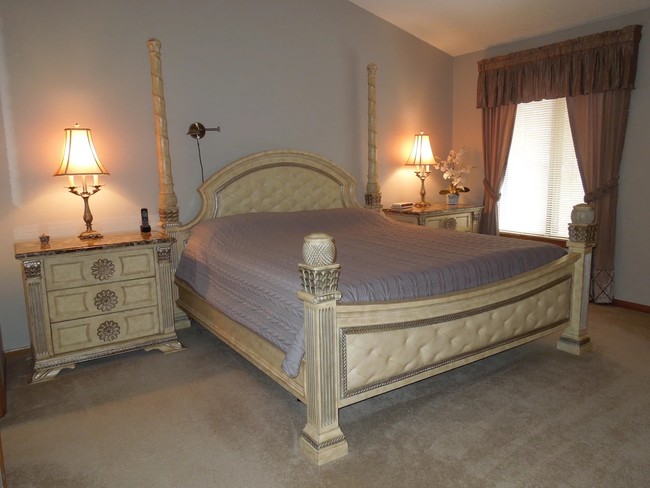About Regal Crest West & Regal Crest Village
Welcome to Regal Crest Village - a community for all ages and Regal Crest West - a 80% 55 plus, 20% ages 18-54 community. We are situated on beautiful park like grounds neighboring quiet residential homes. Our apartment homes are condo like in quality and size. In the elevator serviced buildings we offer a variety of 1 and 2 bedrooms (some with dens) and underground heated parking. Our semi-private entry homes are 2 bedrooms and 2 bedrooms plus loft. These units offer large walk-in closets, a fireplace, cathedral ceilings and tiled bathrooms. Enjoy the lifestyle you deserve, Regal Crest includes a full service clubhouse facility and on-site management staff. The clubhouse features a fully equipped fitness center, indoor heated pool, locker rooms with showers and dry saunas. Outdoor amenities include: patio grilling areas, tennis and pickleball court. Enjoy the scenic Hidden Lake Park walking trail.
We are centrally located only minutes from downtown Milwaukee or Lake Country. Close to Mayfair Mall, The Corners of Brookfield, Brookfield Square, GE, Froedtert & The Medical College, numerous restaurants and a variety of grocery stores. Visit us today to experience the full array of features at Regal Crest.

Pricing and Floor Plans
2 Bedrooms
B - VILLAGE
$1,430
2 Beds, 2 Baths, 1,035 Sq Ft
https://imagescdn.homes.com/i2/9asAj8CEN5h0DJB6UF7bUu7cC_MySaK_63hjInBEFjs/116/regal-crest-west-regal-crest-village-brookfield-wi.jpg?t=p&p=1
| Unit | Price | Sq Ft | Availability |
|---|---|---|---|
| -- | $1,430 | 1,035 | Now |
A - WEST
$1,685
2 Beds, 2 Baths, 1,300 Sq Ft
https://imagescdn.homes.com/i2/o4WEQsR61vNoXBfb0O8cFIE2i1hmbCBoRu8uP4ilEtg/116/regal-crest-west-regal-crest-village-brookfield-wi-2.jpg?t=p&p=1
| Unit | Price | Sq Ft | Availability |
|---|---|---|---|
| -- | $1,685 | 1,300 | Now |
Fees and Policies
The fees below are based on community-supplied data and may exclude additional fees and utilities.One-Time Basics
Property Fee Disclaimer: Standard Security Deposit subject to change based on screening results; total security deposit(s) will not exceed any legal maximum. Resident may be responsible for maintaining insurance pursuant to the Lease. Some fees may not apply to apartment homes subject to an affordable program. Resident is responsible for damages that exceed ordinary wear and tear. Some items may be taxed under applicable law. This form does not modify the lease. Additional fees may apply in specific situations as detailed in the application and/or lease agreement, which can be requested prior to the application process. All fees are subject to the terms of the application and/or lease. Residents may be responsible for activating and maintaining utility services, including but not limited to electricity, water, gas, and internet, as specified in the lease agreement.
Map
- 13145 Kittridge Ct
- 13640 W Burleigh Rd
- 3285 Old Lantern Dr
- 2925 N 124th St
- 12455 W Center St
- 2925 N 120th St
- 2808 N Park Dr
- 14165 Lindsay Dr
- 3085 Santa Barbara Dr
- 3500 Westwood Dr
- 12675 W North Ave
- 2415 Walnut Grove Ct Unit B
- 2455 Mound Zion Woods Ct
- 1920 Fairhaven Blvd
- 14220 Ranch Rd
- 15430 W Burleigh Rd
- 15300 Fieldstone Dr
- 1660 Lindhurst Ct
- 15555 Esser Ct
- 10710 W Auer Ave
- 3115 Lilly Rd
- 2540 N 124th St
- 3325-3375 Foundry Way
- 11221 Synergy Dr
- 11221 Synergy Dr Unit B-450.1411091
- 11221 Synergy Dr Unit A-586.1412598
- 11221 Synergy Dr Unit A-355.1412602
- 11221 Synergy Dr Unit B-533.1412603
- 11221 Synergy Dr Unit A-252.1411088
- 11221 Synergy Dr Unit B-538.1413084
- 11221 Synergy Dr Unit A-369.1412600
- 11221 Synergy Dr Unit B-244.1412599
- 11221 Synergy Dr Unit B-343.1411087
- 11221 Synergy Dr Unit A-263.1411085
- 11221 Synergy Dr Unit A-363.1411090
- 11221 Synergy Dr Unit A-290.1411086
- 11221 Synergy Dr Unit B-341.1411089
- 2347 N 117th St
- 2929 N Mayfair Rd
- 2340 Robbie Ct
