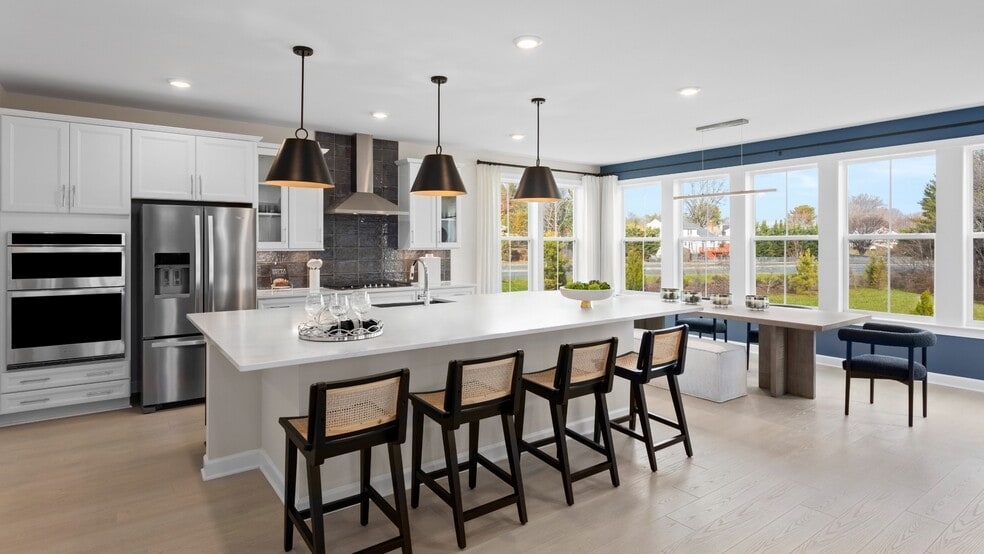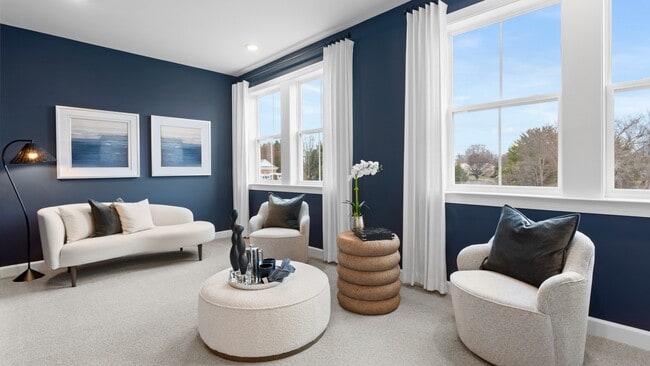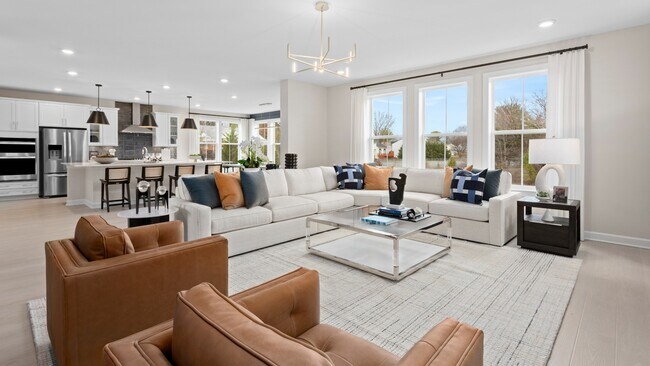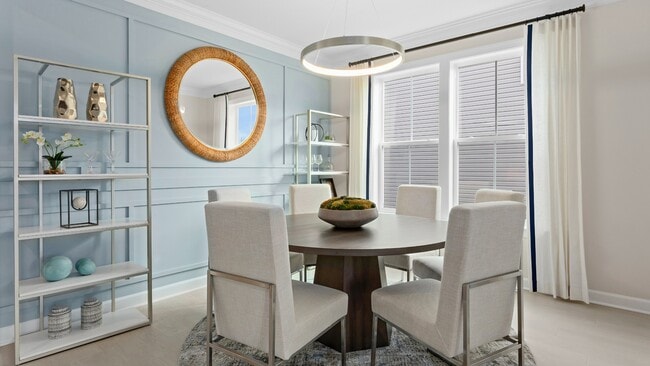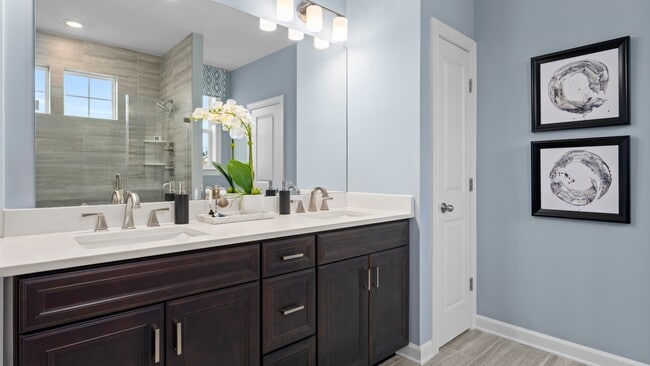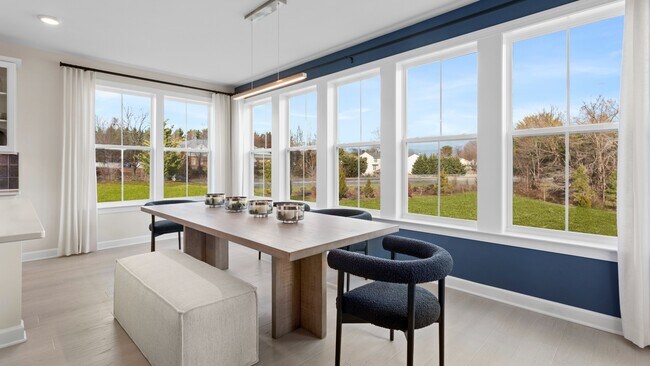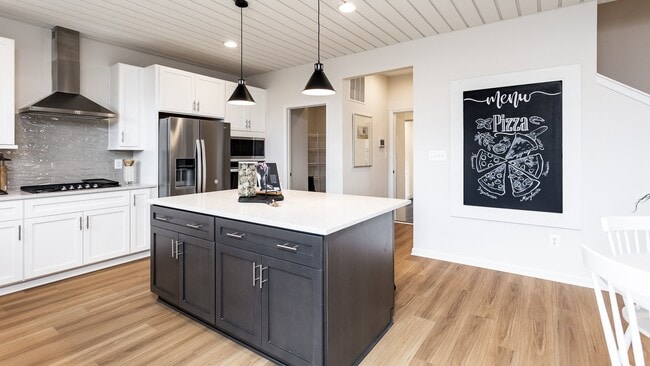
Brunswick, MD 21716
Estimated payment starting at $4,218/month
Highlights
- Fitness Center
- New Construction
- Clubhouse
- Yoga or Pilates Studio
- Primary Bedroom Suite
- Views Throughout Community
About This Floor Plan
BRUNSWICK CROSSING | SIGNATURE SERIES The Regent II is a beautifully designed home with an open-concept floor plan. Enter through the attached 2-car garage to find a mudroom with an optional drop zone for added convenience. As you step into the stunning kitchen, you will immediately notice the spacious island and breakfast area, which flows seamlessly into the family room. To add a touch of coziness, consider adding the optional fireplace; it's sure to become the focal point of this living space! The Regent offers a variety of optional features allowing you to customize the home's layout and design. Consider adding a study, sunroom, morning, sitting room, or bedrooms! By design, the Regent's owner's suite is a true retreat, featuring an expansive walk-in closet, a dual vanity, and an oversized shower for the ultimate spa-like experience. Additionally, the home's optional loft offers the perfect place for a home office or relaxation space. Schedule a tour of our brand new model homes and discover how we can build the Regent II your way!
Builder Incentives
Receive up to $30,000 in DRB Flex Cash*
Receive up to $30,000 in DRB Flex Cash* this Holiday Season.
Offering $30,000 in DRB Flex Cash
Sales Office
| Monday |
12:00 PM - 6:00 PM
|
| Tuesday |
11:00 AM - 6:00 PM
|
| Wednesday |
11:00 AM - 6:00 PM
|
| Thursday |
11:00 AM - 6:00 PM
|
| Friday |
11:00 AM - 6:00 PM
|
| Saturday |
11:00 AM - 6:00 PM
|
| Sunday |
12:00 PM - 6:00 PM
|
Home Details
Home Type
- Single Family
HOA Fees
- $109 Monthly HOA Fees
Parking
- 2 Car Attached Garage
- Front Facing Garage
Home Design
- New Construction
Interior Spaces
- 2-Story Property
- Fireplace
- Mud Room
- Family Room
- Living Room
- Loft
- Flex Room
- Basement
Kitchen
- Breakfast Area or Nook
- Eat-In Kitchen
- Walk-In Pantry
- Kitchen Island
Bedrooms and Bathrooms
- 3 Bedrooms
- Primary Bedroom Suite
- Walk-In Closet
- Powder Room
- Dual Vanity Sinks in Primary Bathroom
- Private Water Closet
- Bathtub with Shower
- Walk-in Shower
Laundry
- Laundry Room
- Laundry on upper level
- Washer and Dryer Hookup
Community Details
Overview
- Views Throughout Community
Amenities
- Community Garden
- Clubhouse
- Community Center
Recreation
- Yoga or Pilates Studio
- Tennis Courts
- Community Basketball Court
- Volleyball Courts
- Community Playground
- Fitness Center
- Community Pool
- Splash Pad
- Park
- Dog Park
- Trails
Map
Other Plans in Brunswick Crossing - Single Family Homes - Signature Series
About the Builder
- Brunswick Crossing - Villas
- TBB Brandenburg Farm Ct Unit ALBEMARLE
- TBB Monocacy Crossing Pkwy Unit REGENT II
- TBB Monocacy Crossing Pkwy Unit BRIDGEPORT
- TBB Monocacy Crossing Pkwy Unit NEW HAVEN
- TBB Enfield Farm Ln Unit EMORY II
- TBB Enfield Farm Ln Unit OAKDALE II
- Brunswick Crossing - Single Family Homes - Signature Series
- Brunswick Crossing - Single Family Homes
- 228 Potomac View Pkwy
- 230 Potomac View Pkwy
- 0 E Potomac St Unit MDFR2064390
- 0 E D St Unit MDFR2057714
- 101 E Potomac St
- 0 Catoctin View Ln
- 40 N Berlin Pike
- 1905 Reed Rd
- 40455 Quarter Branch Rd
- 2040 Hoffmaster Rd
- 2052 Hoffmaster Rd
