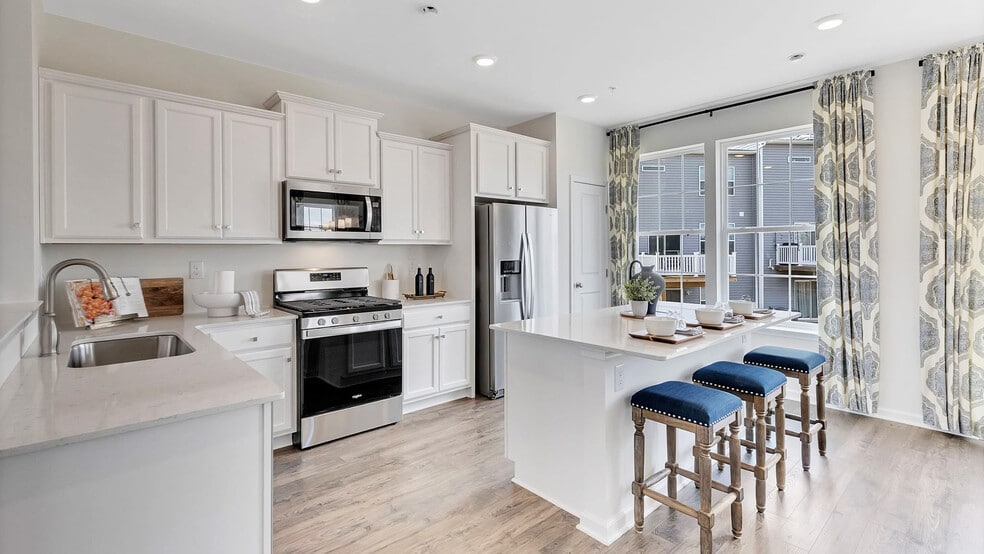
Estimated payment starting at $2,756/month
Total Views
18,813
3
Beds
2.5
Baths
2,208
Sq Ft
$202
Price per Sq Ft
Highlights
- New Construction
- Finished Room Over Garage
- Recreation Room
- Fogelsville Elementary School Rated A
- Primary Bedroom Suite
- Granite Countertops
About This Floor Plan
The Regent by D.R. Horton is a stunning new construction 3- story townhome plan featuring 2,208 square feet of open living space, 3 bedrooms, 2.5 baths and a 1-car garage. The convenience of townhome living meets the amenities of a single-family home with the Regent. The main level eat-in kitchen with large pantry and modern island opens to an airy, bright dining and living room. The upper level features 3 bedrooms, all with generous closet space, a hall bath, upstairs laundry, and spacious owner’s suite that highlights a large walk-in closet and owner’s bath with double vanity. The finished rec room is the perfect additional space for both entertaining and storage!
Sales Office
Hours
| Monday |
10:00 AM - 5:00 PM
|
| Tuesday - Wednesday |
Closed
|
| Thursday - Saturday |
10:00 AM - 5:00 PM
|
| Sunday |
11:00 AM - 5:00 PM
|
Sales Team
Eastern Pennsylvania Sales Team
Office Address
1114 Meadowlark Dr
Fogelsville, PA 18051
Townhouse Details
Home Type
- Townhome
Lot Details
- Lawn
Parking
- 1 Car Attached Garage
- Finished Room Over Garage
- Front Facing Garage
Home Design
- New Construction
Interior Spaces
- 2,208 Sq Ft Home
- 3-Story Property
- Recessed Lighting
- Smart Doorbell
- Living Room
- Combination Kitchen and Dining Room
- Recreation Room
- Laundry on upper level
Kitchen
- Eat-In Kitchen
- Cooktop
- Stainless Steel Appliances
- Kitchen Island
- Granite Countertops
- Quartz Countertops
Bedrooms and Bathrooms
- 3 Bedrooms
- Primary Bedroom Suite
- Walk-In Closet
- Powder Room
- Dual Vanity Sinks in Primary Bathroom
- Bathtub with Shower
- Walk-in Shower
Home Security
- Smart Lights or Controls
- Smart Thermostat
Utilities
- Air Conditioning
- Central Heating
- Smart Home Wiring
Community Details
- Trails
Map
Other Plans in Wrenfield
About the Builder
D.R. Horton is a publicly traded residential homebuilding company engaged in the development, construction, and sale of single-family homes, townhomes, and related residential products across the United States. The company was founded in 1978 and has grown into one of the largest homebuilders in the country, operating through a network of regional and divisional offices that support localized land acquisition, construction, and sales activities. D.R. Horton’s operations span multiple housing segments, including entry-level, move-up, luxury, and active adult communities, allowing the company to address a broad range of buyer profiles.
The company conducts its business through wholly owned subsidiaries and regional divisions that manage land development, vertical construction, and home sales within defined geographic markets. D.R. Horton also operates affiliated mortgage, title, and insurance services that support its residential transactions. Since 2002, D.R. Horton has consistently ranked as the largest homebuilder in the United States by homes closed. The company is publicly listed on the New York Stock Exchange under the ticker symbol DHI and continues to expand its presence in high-growth housing markets nationwide through controlled land positions and phased community development.
Nearby Homes
- Wrenfield
- 8220 Kirby St
- Fallbrooke Farms - Single Family Homes
- 9002 Yorkshire Cir
- 8874 Yorkshire Cir
- 8868 Yorkshire Cir
- 8912 Cedar Rd
- Hidden Meadows - Fountain View at Hidden Meadows
- 5043 Chapmans Rd
- Hamilton Walk 55+
- Parkland Crossing
- 1242 Susan Cir
- 5137 Schantz Rd Unit The Jackson
- 5137 Schantz Rd Unit The Kennedy
- 5137 Schantz Rd Unit The Roosevelt
- 5137 Schantz Rd Unit The Madison
- 5137 Schantz Rd Unit The Monroe
- 5137 Schantz Rd Unit The Jefferson
- Trexler Pointe
- 6645 Stein Way Unit 6639-6661






