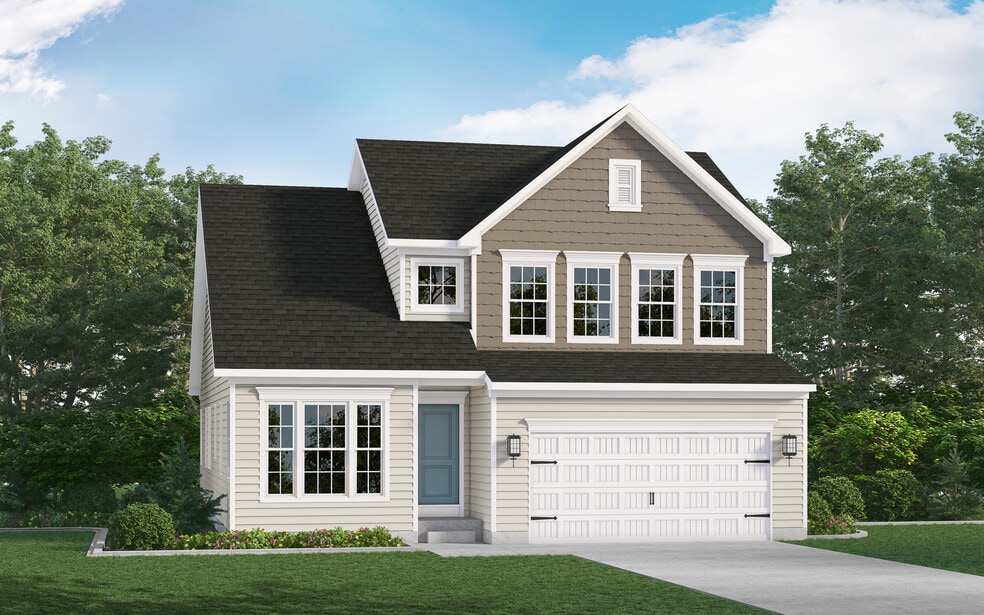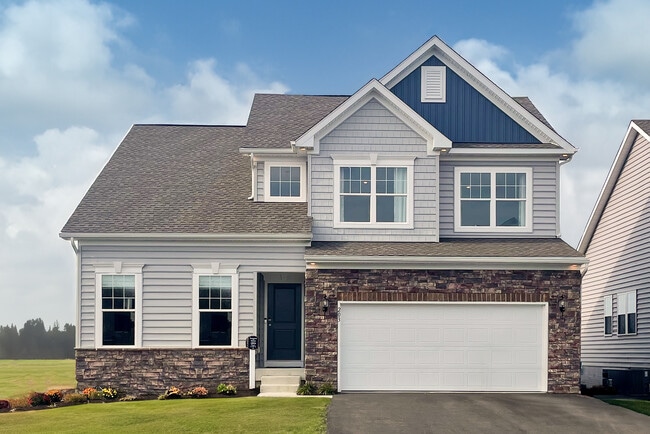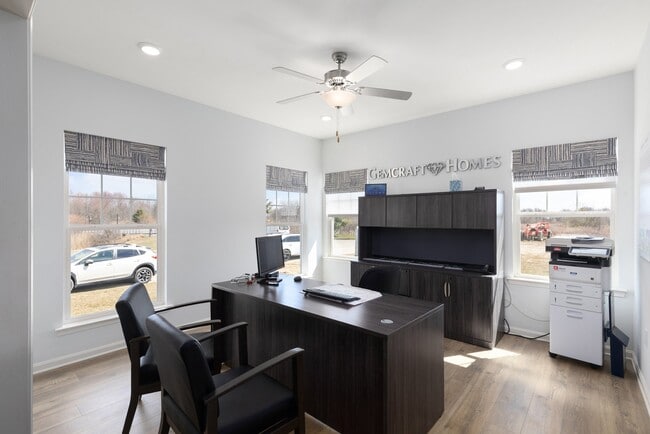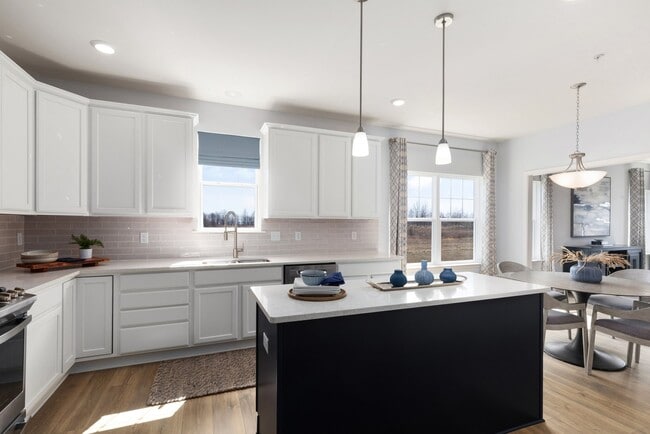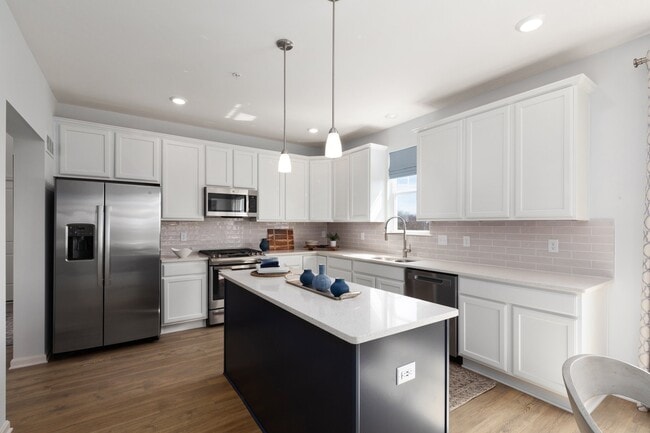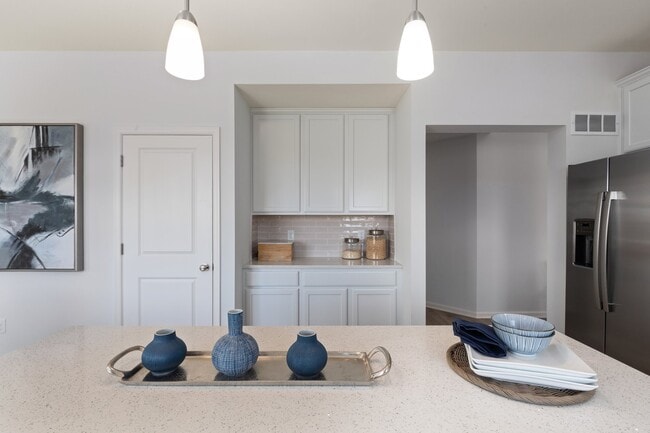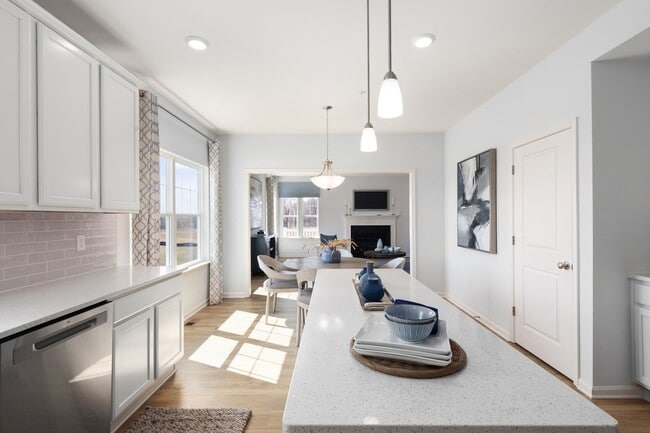
Estimated payment starting at $3,349/month
Highlights
- New Construction
- Main Floor Primary Bedroom
- Great Room
- Primary Bedroom Suite
- Loft
- Breakfast Area or Nook
About This Floor Plan
The Rehoboth is a three-bedroom floor plan with an option to add a bedroom suite to the second floor. Relish gathering with family and friends in this open concept home that features a combined Kitchen and Breakfast area that flows right into the large Great Room. A central island and plenty of counter space will please the cook in your family, and the formal Dining Room is perfect for gathering for memorable family meals. On the first floor, the Owner's Suite offers a large bedroom with dual walk-in closets and an ensuite, private bath with available options of a Super Bath, with soaking tub and shower, Venetian-style, with a large glass-enclosed shower with seat, or Roman-style with walk-in tiled shower. Three additional bedrooms, a hall bath, and a loft complete the second floor.
Sales Office
| Monday |
2:00 PM - 5:00 PM
|
| Tuesday |
10:00 AM - 5:00 PM
|
| Wednesday |
10:00 AM - 5:00 PM
|
| Thursday |
10:00 AM - 5:00 PM
|
| Friday |
10:00 AM - 5:00 PM
|
| Saturday |
10:00 AM - 5:00 PM
|
| Sunday |
10:00 AM - 5:00 PM
|
Home Details
Home Type
- Single Family
Parking
- 2 Car Attached Garage
- Front Facing Garage
Home Design
- New Construction
Interior Spaces
- 2-Story Property
- Formal Entry
- Great Room
- Living Room
- Dining Room
- Loft
Kitchen
- Breakfast Area or Nook
- Dishwasher
- Kitchen Island
- Kitchen Fixtures
Bedrooms and Bathrooms
- 3 Bedrooms
- Primary Bedroom on Main
- Primary Bedroom Suite
- Dual Closets
- Walk-In Closet
- Powder Room
- Primary bathroom on main floor
- Double Vanity
- Secondary Bathroom Double Sinks
- Bathroom Fixtures
- Soaking Tub
- Bathtub with Shower
- Walk-in Shower
Laundry
- Laundry Room
- Laundry on main level
Community Details
- Shops
