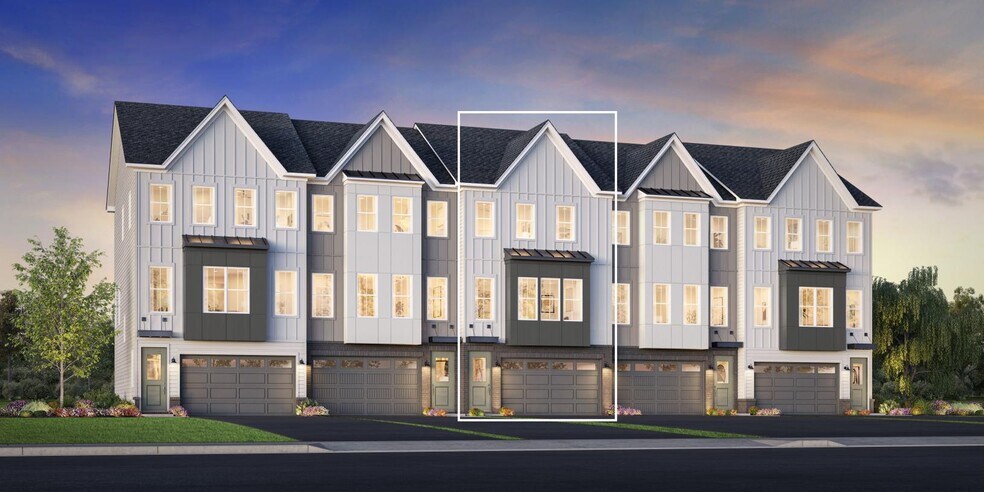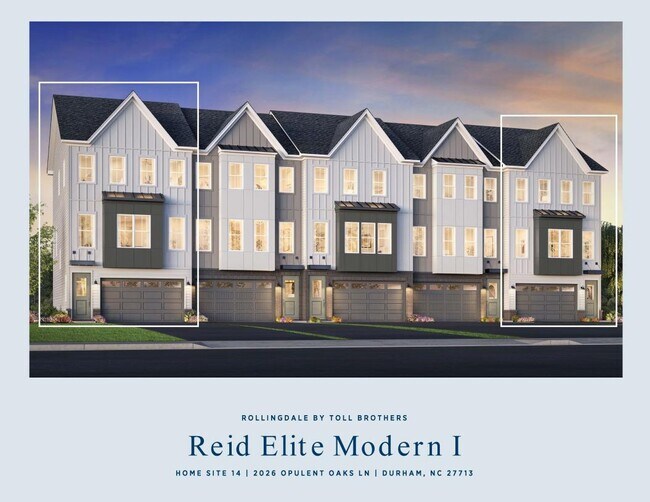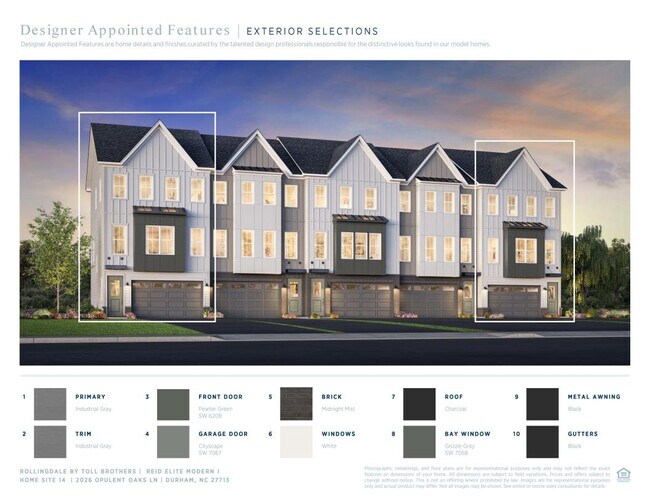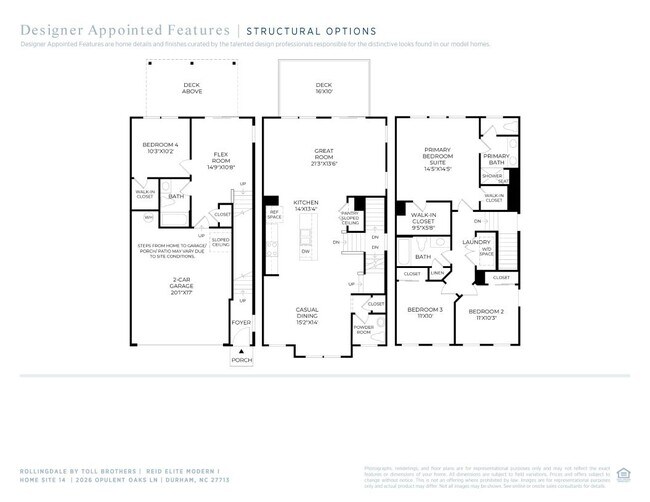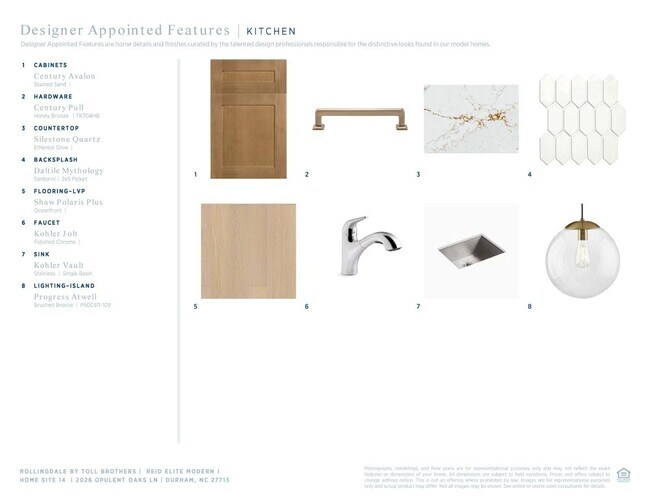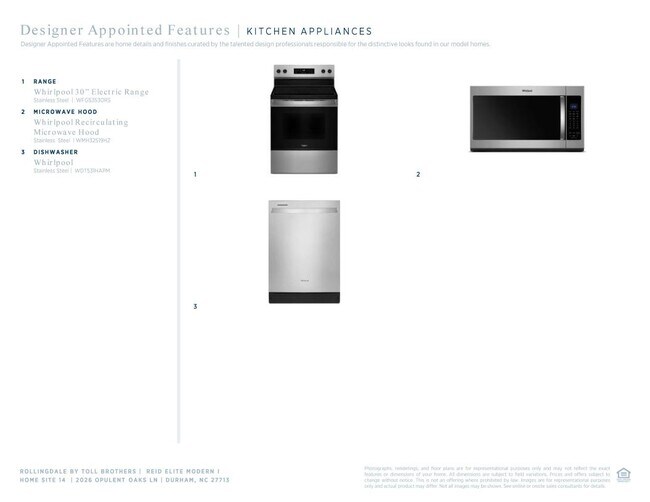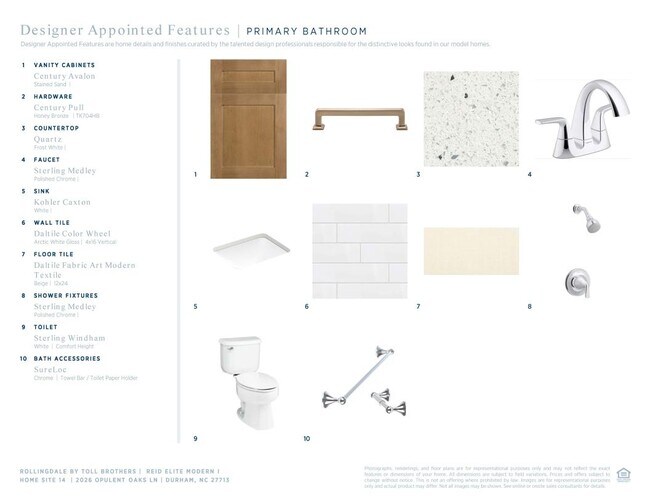
Estimated payment starting at $2,955/month
Highlights
- New Construction
- Primary Bedroom Suite
- Main Floor Bedroom
- Southwest Elementary School Rated 9+
- Deck
- Great Room
About This Floor Plan
Modern luxury meets elegant design in this stunning quick move-in home. A well-appointed kitchen boasts stainless steel appliances, granite countertops, and ample storage space. With free-flowing space between the kitchen and great room, the casual dining area is the perfect setting to connect with the family. The primary bedroom features dual walk-in closets and a spa-like primary bath. This home is a must-see schedule a tour today!
Builder Incentives
Take advantage of limited-time incentives on select homes during Toll Brothers Holiday Savings Event, 11/8-11/30/25.* Choose from a wide selection of move-in ready homes, homes nearing completion, or home designs ready to be built for you.
Sales Office
| Monday |
10:00 AM - 6:00 PM
|
| Tuesday |
10:00 AM - 6:00 PM
|
| Wednesday |
1:00 PM - 6:00 PM
|
| Thursday |
10:00 AM - 6:00 PM
|
| Friday |
10:00 AM - 6:00 PM
|
| Saturday |
10:00 AM - 6:00 PM
|
| Sunday |
1:00 PM - 6:00 PM
|
Townhouse Details
Home Type
- Townhome
Parking
- 2 Car Attached Garage
- Front Facing Garage
Home Design
- New Construction
Interior Spaces
- 3-Story Property
- Great Room
- Open Floorplan
- Dining Area
- Flex Room
Kitchen
- Eat-In Kitchen
- Breakfast Bar
- Built-In Range
- Built-In Microwave
- Dishwasher
- Stainless Steel Appliances
- Kitchen Island
- Quartz Countertops
- Tiled Backsplash
- White Kitchen Cabinets
- Raised Panel Cabinets
- Kitchen Fixtures
Flooring
- Carpet
- Vinyl
Bedrooms and Bathrooms
- 4 Bedrooms
- Main Floor Bedroom
- Primary Bedroom Suite
- Dual Closets
- Walk-In Closet
- Powder Room
- Quartz Bathroom Countertops
- Dual Vanity Sinks in Primary Bathroom
- Private Water Closet
- Bathroom Fixtures
- Bathtub with Shower
- Walk-in Shower
- Ceramic Tile in Bathrooms
Laundry
- Laundry on upper level
- Washer and Dryer Hookup
Outdoor Features
- Balcony
- Deck
- Covered Patio or Porch
Additional Features
- Landscaped
- Central Heating and Cooling System
Community Details
- Lawn Maintenance Included
Map
Other Plans in Rollingdale by Toll Brothers
About the Builder
- Rollingdale by Toll Brothers
- 508 Colvard Woods Way
- 3 Falcon Nest Ct
- 2000 Cotswold Place Unit A
- 2000 Cotswold Place Unit B
- 120 James Ross Drive Rd
- 7516 Massey Chapel Rd
- 8115 Massey Chapel Rd
- 72 Kimberly Dr
- 3946 Nottaway Rd
- 6502 Barbee Rd
- 5624 Barbee Rd
- 1034 Zelkova Ln
- 1020 Zelkova Ln
- 1022 Zelkova Ln
- Twinleaf Townes
- 1061 Zelkova Ln
- 1039 Zelkova Ln
- 1041 Zelkova Ln
- 2033 Trident Maple Ln
