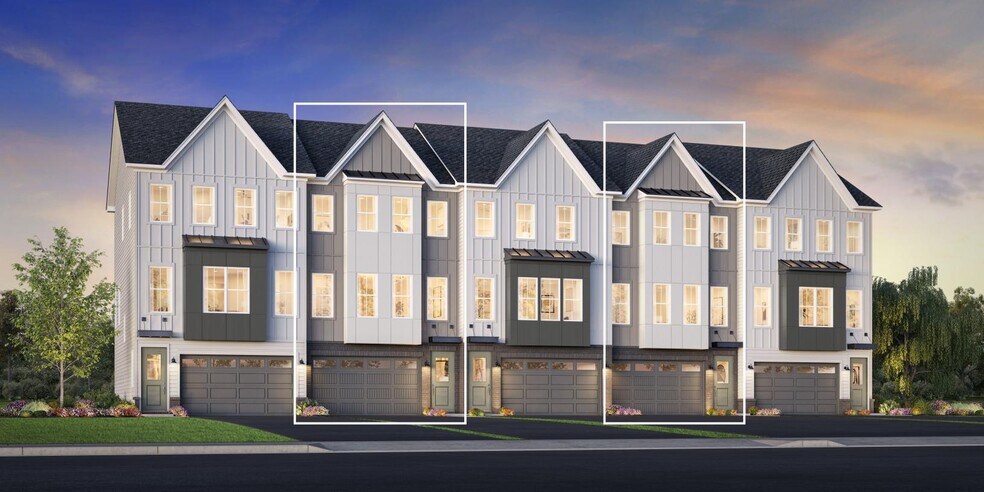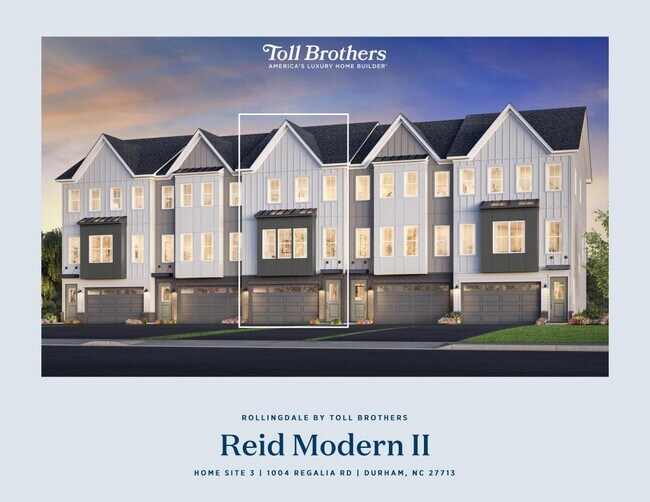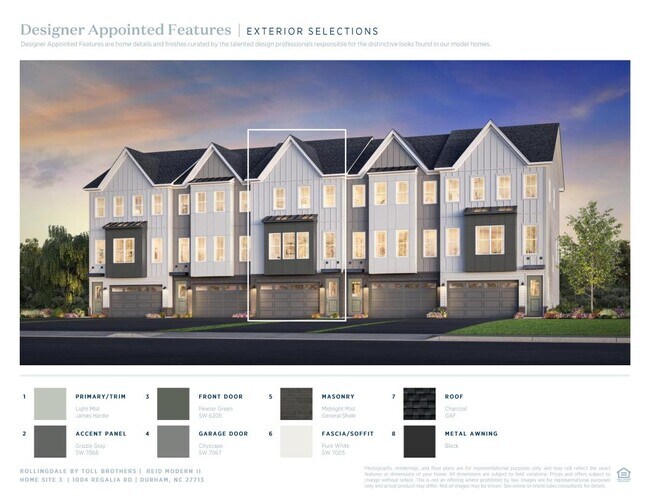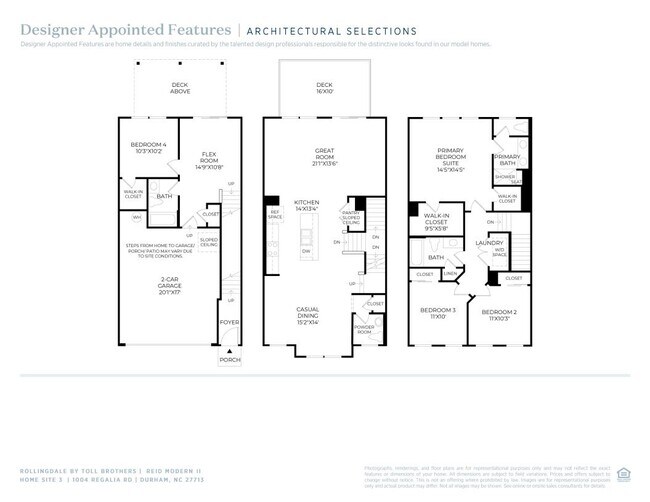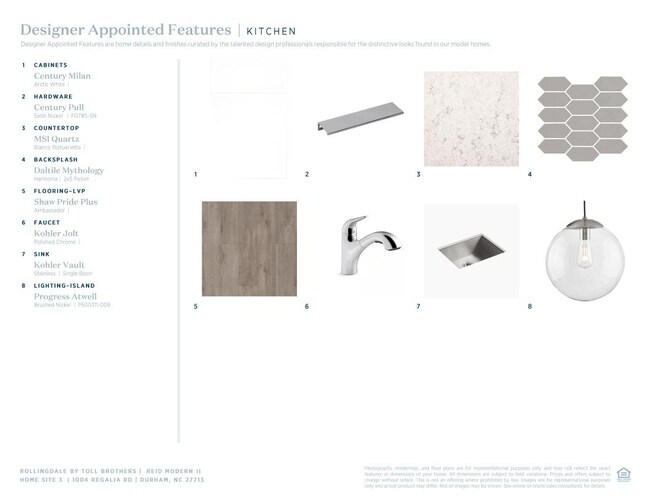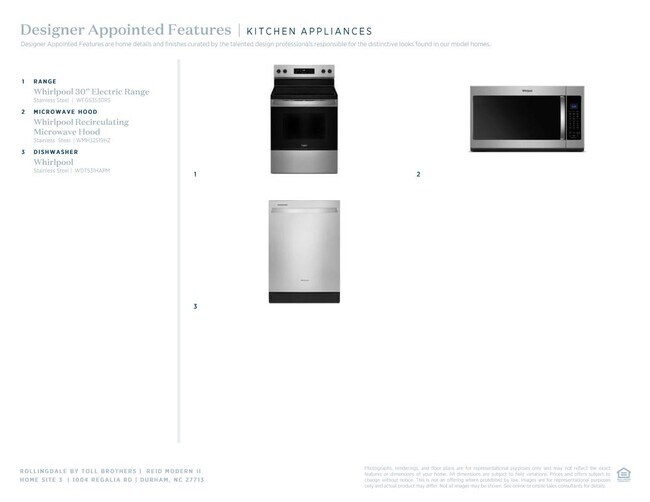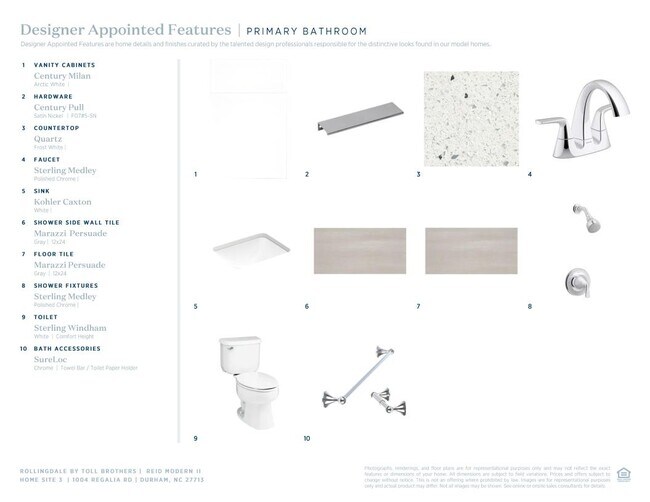
NEW CONSTRUCTION
BUILDER INCENTIVES
Estimated payment starting at $2,799/month
Total Views
2
4
Beds
3.5
Baths
2,243
Sq Ft
$200
Price per Sq Ft
Highlights
- New Construction
- Primary Bedroom Suite
- Main Floor Bedroom
- Southwest Elementary School Rated 9+
- Deck
- Great Room
About This Floor Plan
With an open-concept floor plan and expertly designed finishes, this move-in ready home is perfect for the way you live. The open-concept kitchen provides connectivity to the main living area with prime access to the outdoor patio. A spacious 2-car garage provides ample storage and easy parking. This home is a must-see schedule a tour today!
Builder Incentives
Take advantage of limited-time incentives on select homes during Toll Brothers Holiday Savings Event, 11/8-11/30/25.* Choose from a wide selection of move-in ready homes, homes nearing completion, or home designs ready to be built for you.
Sales Office
Hours
| Monday |
10:00 AM - 6:00 PM
|
| Tuesday |
10:00 AM - 6:00 PM
|
| Wednesday |
1:00 PM - 6:00 PM
|
| Thursday |
10:00 AM - 6:00 PM
|
| Friday |
10:00 AM - 6:00 PM
|
| Saturday |
10:00 AM - 6:00 PM
|
| Sunday |
1:00 PM - 6:00 PM
|
Sales Team
Christina La Grave
Office Address
2117 Opulent Oaks Ln
Durham, NC 27713
Townhouse Details
Home Type
- Townhome
Parking
- 2 Car Attached Garage
- Front Facing Garage
Home Design
- New Construction
Interior Spaces
- 3-Story Property
- Great Room
- Open Floorplan
- Dining Area
- Flex Room
Kitchen
- Eat-In Kitchen
- Breakfast Bar
- Built-In Range
- Built-In Microwave
- Dishwasher
- Stainless Steel Appliances
- Kitchen Island
- Quartz Countertops
- Tiled Backsplash
- White Kitchen Cabinets
- Raised Panel Cabinets
- Kitchen Fixtures
Flooring
- Carpet
- Vinyl
Bedrooms and Bathrooms
- 4 Bedrooms
- Main Floor Bedroom
- Primary Bedroom Suite
- Dual Closets
- Walk-In Closet
- Powder Room
- Quartz Bathroom Countertops
- Dual Vanity Sinks in Primary Bathroom
- Private Water Closet
- Bathroom Fixtures
- Bathtub with Shower
- Walk-in Shower
- Ceramic Tile in Bathrooms
Laundry
- Laundry on upper level
- Washer and Dryer Hookup
Outdoor Features
- Balcony
- Deck
- Covered Patio or Porch
Additional Features
- Landscaped
- Central Heating and Cooling System
Community Details
- Lawn Maintenance Included
Map
Other Plans in Rollingdale by Toll Brothers
About the Builder
Toll Brothers founders Bob and Bruce Toll started this award-winning Fortune 500 company in 1967. Embracing an unwavering commitment to quality and customer service, Toll Brothers currently builds in 24 states nationwide and is a publicly owned company with its common stock listed on the New York Stock Exchange (NYSE: TOL).
Throughout Toll Brothers history, the company has been proud to receive recognition as a leader in home building. In 2025, Toll Brothers marked 10+ years in a row being named to the Fortune World's Most Admired CompaniesTM list** and the Company's Chairman and CEO Douglas C. Yearley, Jr. was named one of 25 Top CEOs by Barron's magazine. Toll Brothers has also been named Builder of the Year by Builder magazine and is the first two-time recipient of Builder of the Year from Professional Builder magazine.
Nearby Homes
- Rollingdale by Toll Brothers
- 508 Colvard Woods Way
- 3 Falcon Nest Ct
- 2000 Cotswold Place Unit A
- 2000 Cotswold Place Unit B
- 120 James Ross Drive Rd
- 7516 Massey Chapel Rd
- 8115 Massey Chapel Rd
- 72 Kimberly Dr
- 3946 Nottaway Rd
- 6502 Barbee Rd
- 5624 Barbee Rd
- 1034 Zelkova Ln
- 1020 Zelkova Ln
- 1022 Zelkova Ln
- Twinleaf Townes
- 1061 Zelkova Ln
- 1039 Zelkova Ln
- 1041 Zelkova Ln
- 2033 Trident Maple Ln
