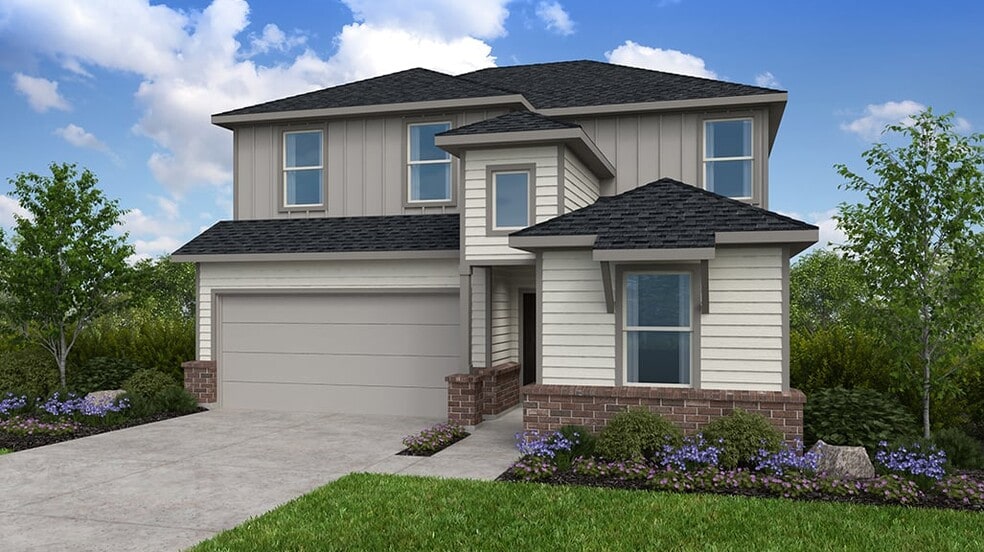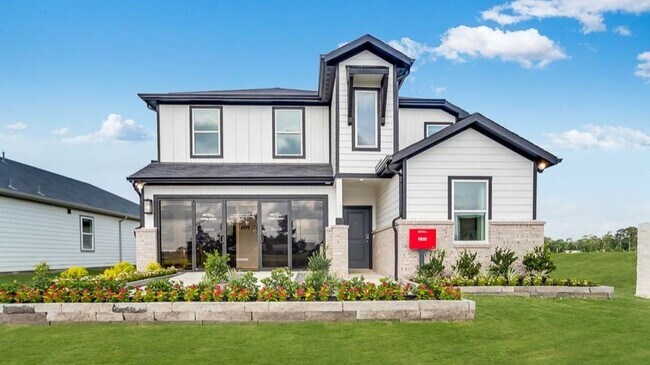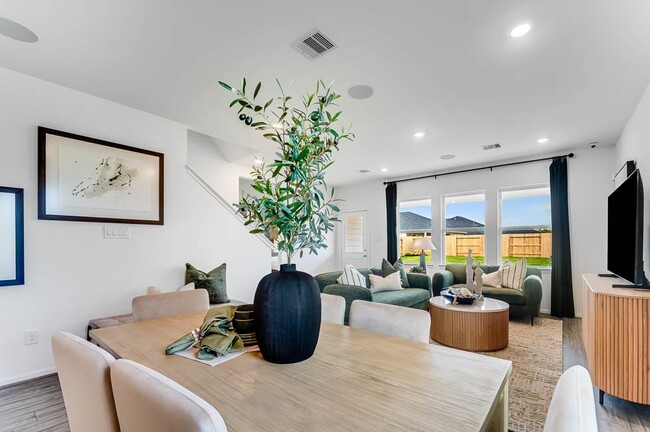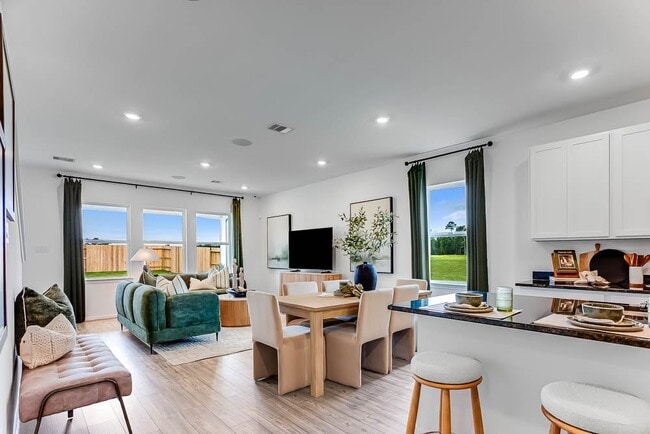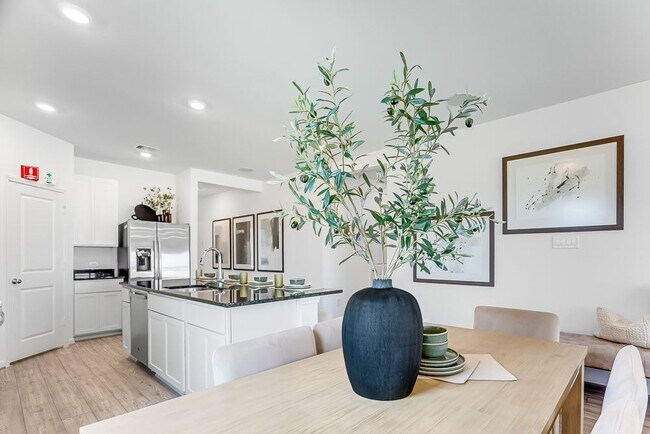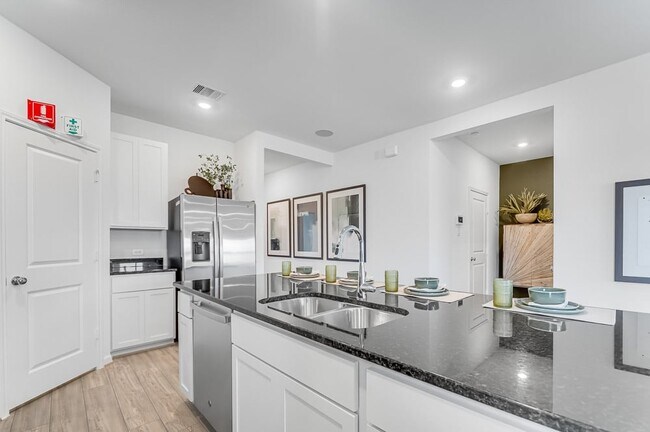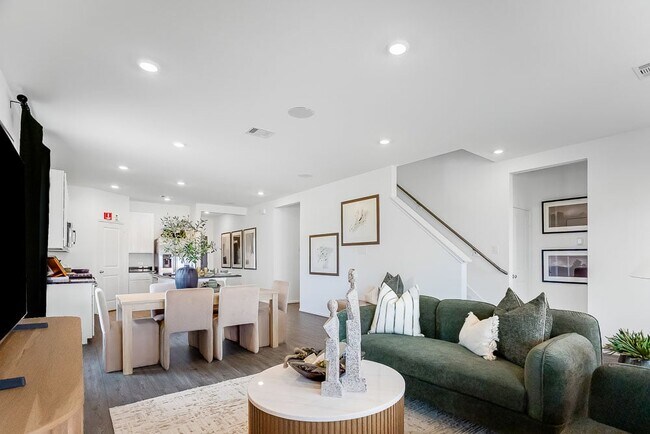
Estimated payment starting at $2,261/month
Highlights
- New Construction
- Community Pool
- Community Playground
- No HOA
- Community Garden
- Park
About This Floor Plan
Step into spacious and bright! The 2-story Reid floor plan features 5 bedrooms, 3 bathrooms, a 2-car garage and 2,413 square feet of beautiful, open-concept living space. Just off the foyer is a tucked-away bedroom and bathroom for added privacy. Keep going to discover a spacious great room that flows into a dining area, kitchen with an island and covered patio, perfect for hosting to just hanging out. Also on this floor is a serene primary suite, complete with a spa-like primary bathroom and walk-in closet, plus a convenient laundry room nearby. Head upstairs to find 3 bedrooms, one with a walk-in closet, 1 bathroom, a fun game room and a dedicated tech area, ideal for focusing at home.
Builder Incentives
Be the first to know about new homes in this community.
Sales Office
Home Details
Home Type
- Single Family
HOA Fees
- No Home Owners Association
Parking
- 2 Car Garage
Home Design
- New Construction
Interior Spaces
- 2-Story Property
- Laundry Room
Bedrooms and Bathrooms
- 5 Bedrooms
- 3 Full Bathrooms
Community Details
Overview
- Greenbelt
Amenities
- Community Garden
- Community Fire Pit
Recreation
- Community Playground
- Community Pool
- Park
- Trails
Map
Other Plans in Hockley Meadows - 45s
About the Builder
- The Grand Prairie - Bristol Collection
- The Grand Prairie - Watermill Collection
- 28930 Rustic Windmill Way
- 16102 Rustic Prairie Dr
- 16126 Rustic Prairie Dr
- 28818 Texas Sparrow Ln
- The Grand Prairie - Avante Collection
- 16310 Mesquite Field Dr
- 16306 Mesquite Field Dr
- The Grand Prairie - Classic Collection
- The Grand Prairie - Cottage Collection
- 16723 Old Wagon Way
- TBD Lot 41 Cherokee Ln
- TBD lot 40 Cherokee Ln
- 16263 Blue Mistflower Ln
- 16270 Blue Mistflower Ln
- 16251 Summer Aster Trail
- 16242 Summer Aster Trail
- 16271 Blue Mistflower Ln
- 16238 Blue Mistflower Ln
