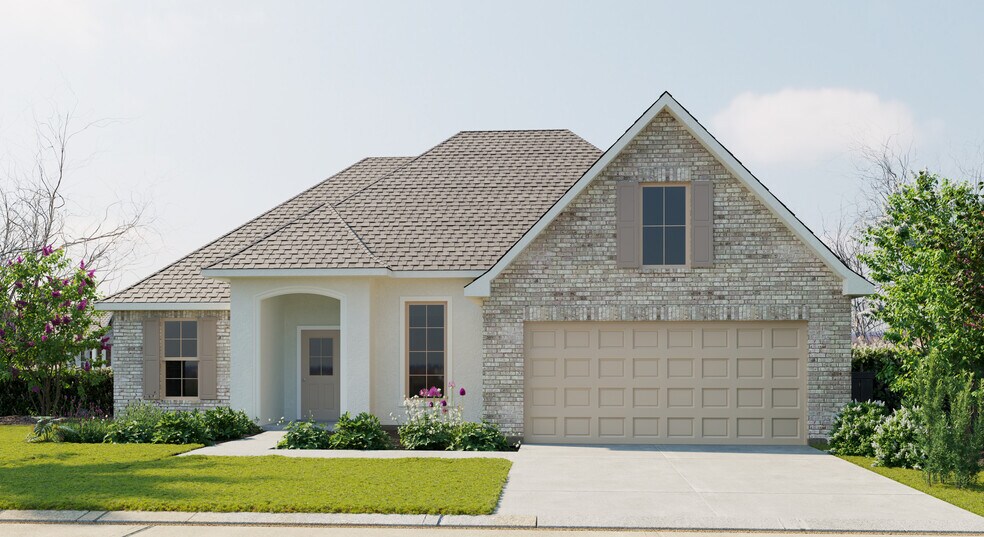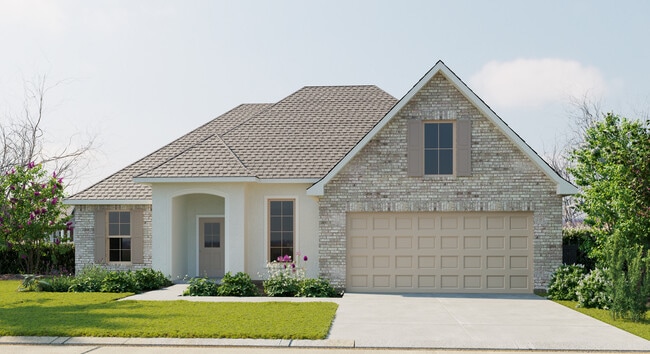
Estimated payment starting at $1,732/month
Highlights
- New Construction
- Lawn
- Front Porch
- Pond in Community
- Breakfast Area or Nook
- 2 Car Attached Garage
About This Floor Plan
Welcome to the Reims V A floor plan by DSLD Homes, where modern design and energy efficiency meet to create a comfortable, functional home. With 1,887 square feet of living space and a total area of 2,490 square feet, this spacious 3-bedroom, 2-bathroom home offers the ideal layout for families or those who need extra room to thrive.The open floor plan enhances the flow of the home, creating seamless connections between the living, dining, and kitchen areasperfect for both entertaining and everyday living. The attractive brick, stucco, and siding exterior delivers excellent curb appeal, while recessed can lighting in the kitchen provides a modern, stylish touch.This home features a flex space that can easily be transformed into an office, playroom, or additional living area. A convenient computer desk/niche offers a dedicated spot for work or study. The master suite includes double master closets, a double vanity, and a separate master shower, offering both luxury and functionality for your everyday routine.Relax or entertain in the outdoors with a covered rear porch, and enjoy the added convenience of a two-car garage for secure parking and storage. With energy-efficient construction, the Reims V A provides long-term savings on energy bills without compromising on style or comfort.
Builder Incentives
Mortgage Rate Buy DownLimited-Time Incentive! Write a purchase agreement by December 31st and close by January 30th to receive rates as low as 4.99% (5.73% APR) on FHA/RD/VA loans. Plus receive up to $4,000 in closing costs. Don’t miss this opportunity to save big on your new home! Restrictions apply. Contact your builder sales representative to hear more.
Sales Office
| Monday - Saturday |
9:30 AM - 5:30 PM
|
| Sunday |
12:30 PM - 5:30 PM
|
Home Details
Home Type
- Single Family
HOA Fees
- $21 Monthly HOA Fees
Parking
- 2 Car Attached Garage
- Front Facing Garage
Home Design
- New Construction
Interior Spaces
- 1-Story Property
- Recessed Lighting
- Formal Entry
- Living Room
- Open Floorplan
- Dining Area
- Flex Room
Kitchen
- Breakfast Area or Nook
- Eat-In Kitchen
- Breakfast Bar
- Kitchen Island
Bedrooms and Bathrooms
- 3 Bedrooms
- Dual Closets
- Walk-In Closet
- 2 Full Bathrooms
- Primary bathroom on main floor
- Double Vanity
- Walk-in Shower
Laundry
- Laundry on main level
- Washer and Dryer Hookup
Utilities
- Central Heating and Cooling System
- High Speed Internet
Additional Features
- Front Porch
- Lawn
Community Details
Overview
- Association fees include ground maintenance
- Pond in Community
Recreation
- Community Playground
Map
Other Plans in Fairhope
About the Builder
- Koda Landing
- 24182 Highway 22
- 0 Lee's Landing Lot K Rd Unit 2512041
- 39482 Lee Landing's Rd
- 0 Lee's Landing Lot B Rd Unit 2512021
- 0 Highway 22 & 445 Hwy Unit 2425570
- Cypress Reserve
- 7.06 Acres Vacant Land Beach Rd
- Fairhope
- Lot 59 Fletchers Isle Rd
- 39411 White Sand Ln
- 0 Highway 445 Hwy Unit 2300545
- 10 Acres Vacant Land Raiford Rd
- 38688 Raiford Rd
- 0 N Will Richardson Rd
- 0 Highway 22 Other
- 23111 Rue de Bois
- 0 Traino Rd Unit 2430550
- 0 Traino Rd Unit 2438024
- 0 Traino Rd Unit 2500849

