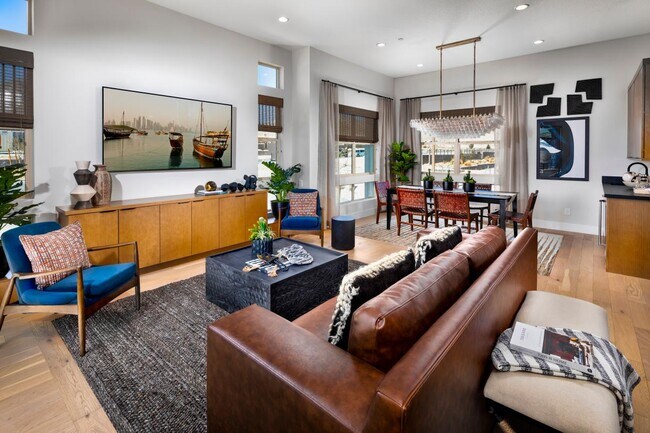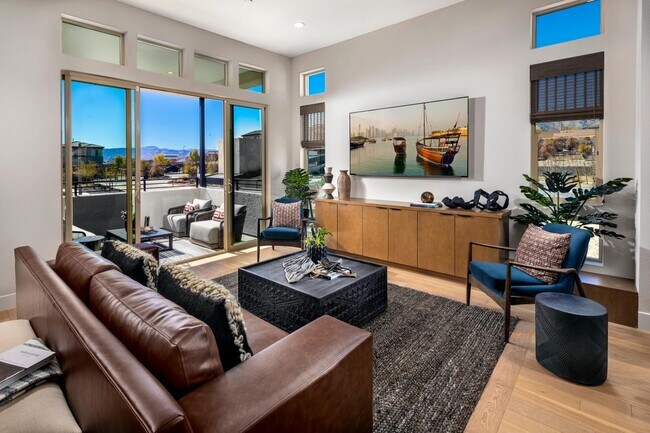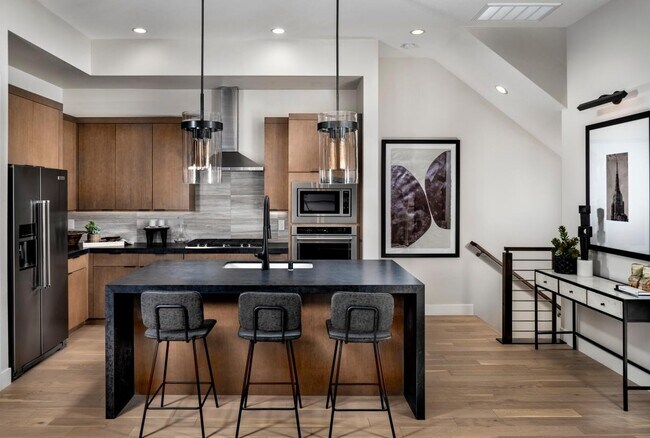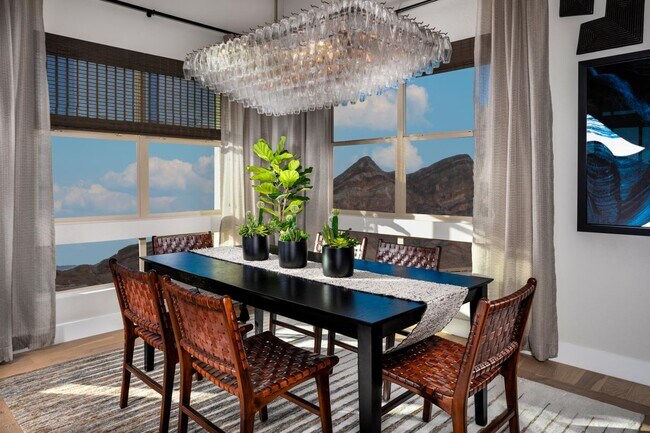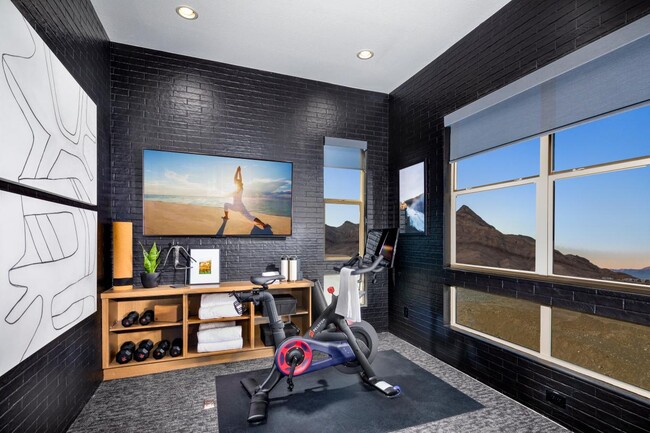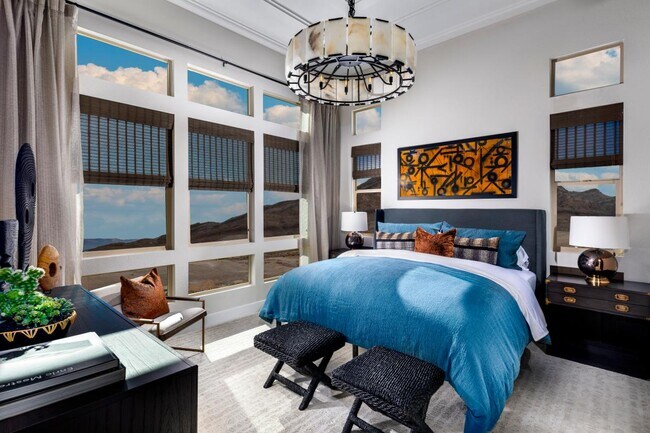
Las Vegas, NV 89138
Estimated payment starting at $3,988/month
Highlights
- New Construction
- Primary Bedroom Suite
- No HOA
- Linda Rankin Givens Elementary School Rated 10
- Great Room
- Covered Patio or Porch
About This Floor Plan
The Renata is an owner's delight with dual walk-in closets in the primary bedroom and elegant indoor/outdoor living. Discover the Renata through its spacious foyer and lower-level flex room which reveal the stairs to the second-floor main living level. The great room, casual dining area, and desirable outdoor living space overlook the well-designed kitchen, highlighted by a large center island with breakfast bar, wraparound counter and cabinet space, and roomy pantry. Enhancing the marvelous primary bedroom suite are a generous walk-in closet and deluxe primary bath with dual-sink vanity, large luxe shower, and private water closet. Secondary bedrooms feature sizable closets and shared hall bath with separate dual-sink vanity area. Additional highlights include convenient powder room on the second floor, centrally located laundry, and additional storage.
Builder Incentives
Take advantage of limited-time incentives on select homes during Toll Brothers Holiday Savings Event, 11/8-11/30/25.* Choose from a wide selection of move-in ready homes, homes nearing completion, or home designs ready to be built for you.
Sales Office
Townhouse Details
Home Type
- Townhome
Parking
- 2 Car Attached Garage
- Rear-Facing Garage
- Secured Garage or Parking
Home Design
- New Construction
Interior Spaces
- 3-Story Property
- Great Room
- Combination Kitchen and Dining Room
Kitchen
- Walk-In Pantry
- Disposal
Bedrooms and Bathrooms
- 4 Bedrooms
- Primary Bedroom Suite
- Walk-In Closet
- Powder Room
- Dual Vanity Sinks in Primary Bathroom
- Secondary Bathroom Double Sinks
- Private Water Closet
- Bathtub with Shower
- Walk-in Shower
Laundry
- Laundry Room
- Laundry on upper level
Outdoor Features
- Balcony
- Courtyard
- Covered Patio or Porch
Community Details
Overview
- No Home Owners Association
Recreation
- Park
Map
Move In Ready Homes with this Plan
Other Plans in Redpoint Square at Summerlin - Cordillera
About the Builder
- Redpoint Square at Summerlin - Cordillera
- 667 Fortis Creek St
- 11899 Angle Cliff Ave
- 11905 Angle Cliff Ave
- 11946 Glide Reflection Ave
- Redpoint Square at Summerlin - Vertex
- 643 Angel Aura St
- 4341 Sunburst Spring Ave
- Grand Park at Summerlin - Arcadia
- 1021 Golden Summit Ave
- Grand Park at Summerlin - Edgewood
- 12186 Pink Sunrise St
- Kestrel Commons at Summerlin - Sandpiper
- Kestrel Commons at Summerlin - Quail Cove
- 1470 Hopeful Lark Ln
- Kestrel Commons at Summerlin - Raven Crest
- Kestrel Commons at Summerlin - Nighthawk
- 1476 Hopeful Lark Ln
- 1488 Hopeful Lark Ln
- Grand Park at Summerlin - Ashland

