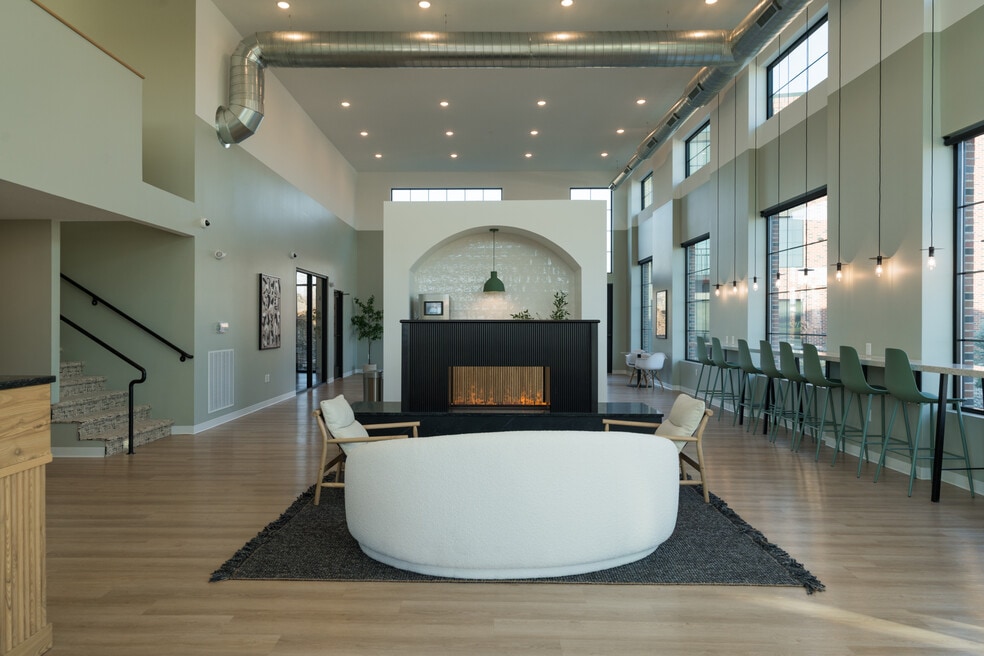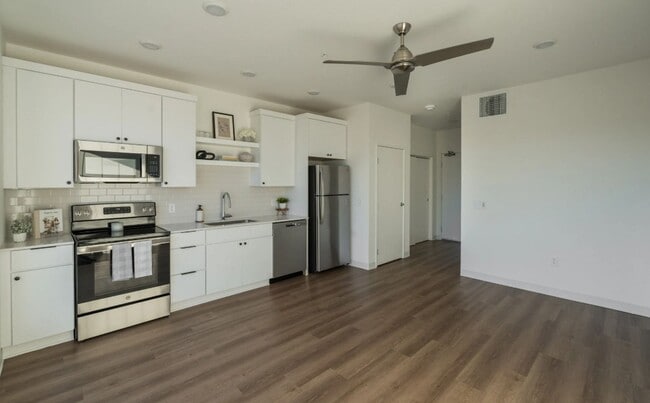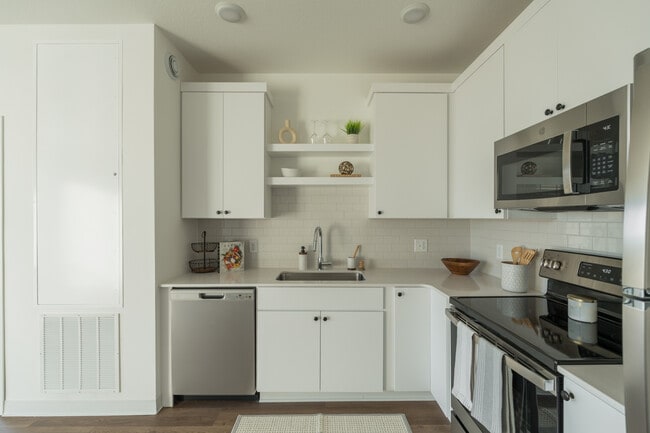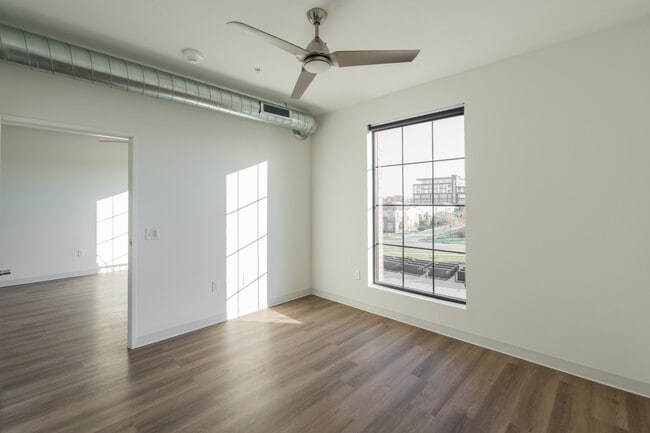About Reserve At Jordan Creek
Welcome to The Reserve at Jordan Creek, a premier apartment community in the heart of West Des Moines, IA. Our thoughtfully designed homes offer upscale comfort and everyday convenience — including in-unit washer and dryer, all major appliances, and underground parking to make life easier year-round.
Choose from spacious floor plans featuring vaulted ceilings, modern finishes, and private outdoor spaces. When it’s time to unwind, enjoy access to our resort-style pool, state-of-the-art fitness center, and beautifully maintained grounds.
Located just minutes from Jordan Creek Town Center, Trader Joe’s, Topgolf, and Des Moines University, The Reserve places you close to everything you love — shopping, dining, entertainment, and more — while offering the peaceful retreat of a well-kept residential community.
Live elevated. Live connected. Live at The Reserve at Jordan Creek.

Pricing and Floor Plans
Studio
Sonoma Studio
$950
Studio, 1 Bath, 383 Sq Ft
$500 deposit
/assets/images/102/property-no-image-available.png
| Unit | Price | Sq Ft | Availability |
|---|---|---|---|
| 6135-204 | $950 | 383 | Now |
| 6245-119 | $950 | 383 | Now |
1 Bedroom
Chateau Interior Suite(Floor 2)
$1,200
1 Bed, 1 Bath, 619 Sq Ft
$500 deposit
/assets/images/102/property-no-image-available.png
| Unit | Price | Sq Ft | Availability |
|---|---|---|---|
| 6375-203 | $1,200 | 619 | Now |
Chateau Interior Suite(Floor 1)
$1,250
1 Bed, 1 Bath, 619 Sq Ft
$500 deposit
/assets/images/102/property-no-image-available.png
| Unit | Price | Sq Ft | Availability |
|---|---|---|---|
| 6055-105 | $1,250 | 619 | Now |
Merlot Non-Deck Suite
$1,250 - $1,300
1 Bed, 1 Bath, 636 Sq Ft
$500 deposit
https://imagescdn.homes.com/i2/zxEBFuuZm40rOeVdiTEafPC7k-wFpH-0jnkZbvwQOEg/116/reserve-at-jordan-creek-west-des-moines-ia-4.jpg?t=p&p=1
| Unit | Price | Sq Ft | Availability |
|---|---|---|---|
| 6375-404 | $1,250 | 636 | Now |
| 6055-410 | $1,250 | 636 | Now |
| 6055-306 | $1,250 | 636 | Now |
| 6375-402 | $1,300 | 636 | Now |
| 6375-210 | $1,300 | 636 | Dec 15 |
| 6245-208 | $1,300 | 636 | Dec 15 |
| 6245-308 | $1,300 | 636 | Feb 15, 2026 |
Riesling Deck Suite
$1,350
1 Bed, 1 Bath, 610 Sq Ft
$500 deposit
/assets/images/102/property-no-image-available.png
| Unit | Price | Sq Ft | Availability |
|---|---|---|---|
| 6245-307 | $1,350 | 610 | Now |
| 6245-207 | $1,350 | 610 | Now |
Merlot Deck Suite
$1,350
1 Bed, 1 Bath, 636 Sq Ft
$500 deposit
/assets/images/102/property-no-image-available.png
| Unit | Price | Sq Ft | Availability |
|---|---|---|---|
| 6245-110 | $1,350 | 636 | Now |
| 6245-206 | $1,350 | 636 | Now |
Riesling Patio
$1,400
1 Bed, 1 Bath, 610 Sq Ft
$500 deposit
https://imagescdn.homes.com/i2/Sif_4PeyikFkV3yC2UpKnky7VHZD1Wm_AeAexqDsXwI/116/reserve-at-jordan-creek-west-des-moines-ia-7.jpg?t=p&p=1
| Unit | Price | Sq Ft | Availability |
|---|---|---|---|
| 6135-106 | $1,400 | 610 | Now |
2 Bedrooms
Bellagio Corner Suite
$2,100
2 Beds, 2 Baths, 1,165 Sq Ft
$500 deposit
https://imagescdn.homes.com/i2/DuMAqFto-bTO6muog7r6IvBCUMx8ys3ADONGaCOuI3E/116/reserve-at-jordan-creek-west-des-moines-ia-8.jpg?t=p&p=1
| Unit | Price | Sq Ft | Availability |
|---|---|---|---|
| 6135-102 | $2,100 | 1,165 | Now |
| 6135-201 | $2,100 | 1,165 | Now |
Bellagio Corner Suite(Floor 3)
$2,200
2 Beds, 2 Baths, 1,165 Sq Ft
$500 deposit
/assets/images/102/property-no-image-available.png
| Unit | Price | Sq Ft | Availability |
|---|---|---|---|
| 6245-302 | $2,200 | 1,165 | Dec 1 |
Fees and Policies
The fees below are based on community-supplied data and may exclude additional fees and utilities. Use the Rent Estimate Calculator to determine your monthly and one-time costs based on your requirements.
One-Time Basics
Property Fee Disclaimer: Standard Security Deposit subject to change based on screening results; total security deposit(s) will not exceed any legal maximum. Resident may be responsible for maintaining insurance pursuant to the Lease. Some fees may not apply to apartment homes subject to an affordable program. Resident is responsible for damages that exceed ordinary wear and tear. Some items may be taxed under applicable law. This form does not modify the lease. Additional fees may apply in specific situations as detailed in the application and/or lease agreement, which can be requested prior to the application process. All fees are subject to the terms of the application and/or lease. Residents may be responsible for activating and maintaining utility services, including but not limited to electricity, water, gas, and internet, as specified in the lease agreement.
Map
- 6350 Coachlight Dr Unit 1307
- 6350 Coachlight Dr Unit 2102
- 6350 Coachlight Dr Unit 3204
- 595 S 60th St Unit 403
- 595 S 60th St Unit 301
- 5930 Fairway Ct
- 6285 Wistful Vista Dr
- 196 Cambridge Dr
- 845 S 60th St Unit 402
- 204 Cambridge Dr
- 596 S Crescent Way
- 6330 Beechtree Dr Unit 10107
- 110 56th Place
- 811 Burr Oaks Dr Unit 603
- 811 Burr Oaks Dr Unit 301
- 811 Burr Oaks Dr Unit 407
- 811 Burr Oaks Dr Unit 202
- 5924 Highland Cir
- 5552 Westwood Dr
- 5783 Beechtree Dr
- 545 Market St Unit 2203,2204,2206,2208
- 545 Market St Unit 2103,2109
- 545 Market St Unit 2202, 2212
- 545 Market St Unit 2403,2404,2406
- 545 Market St Unit 2512
- 545 Market St Unit 2302, 2312
- 545 Market St Unit 2402
- 545 Market St Unit 2303,2304,2306
- 545 Market St Unit 2505,2510
- 5905 Stagecoach Dr Unit 3106, 3108, 3204, 32
- 5905 Stagecoach Dr Unit 3102, 3105, 3202, 32
- 5905 Stagecoach Dr Unit 3103, 3107, 3110, 32
- 204 S 64th St
- 565 Market St Unit 102
- 565 Market St Unit 204
- 565 Market St Unit 406
- 565 Market St Unit 306
- 565 Market St Unit 310
- 565 Market St Unit 206
- 565 Market St Unit 304






