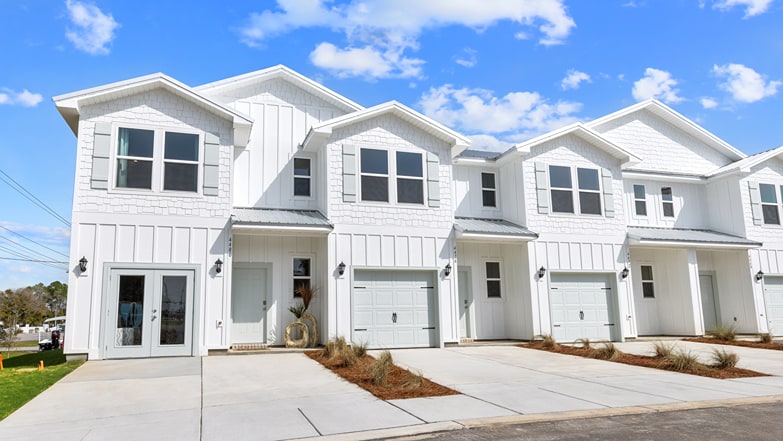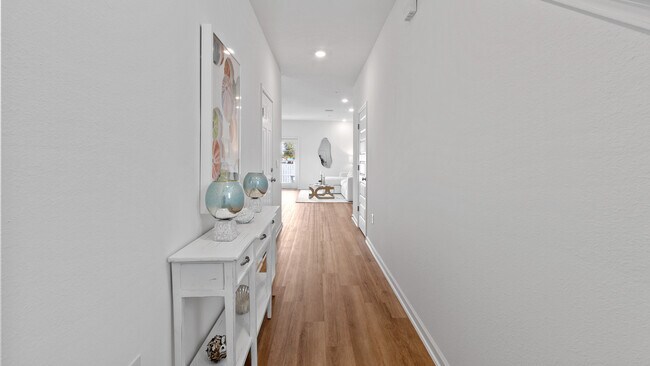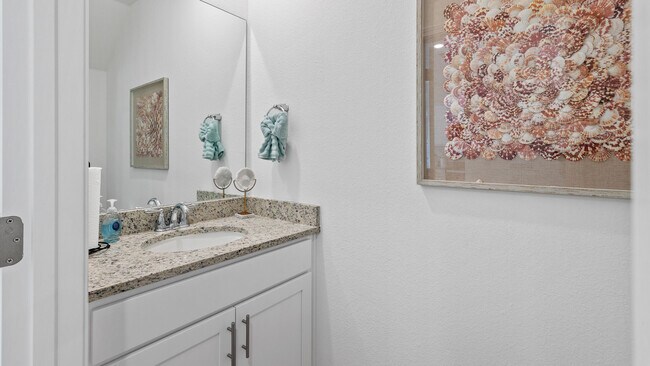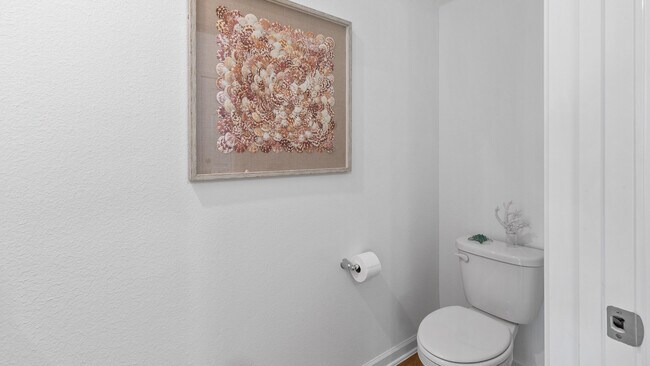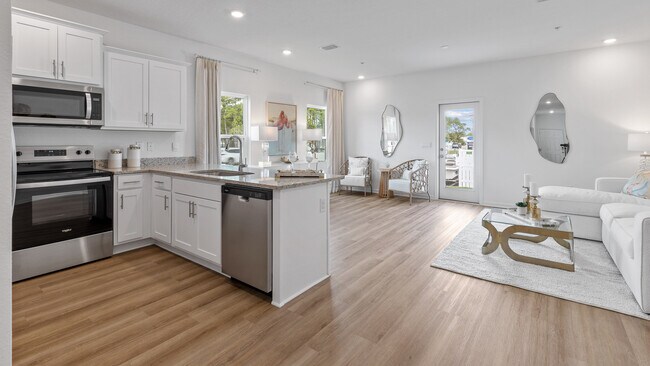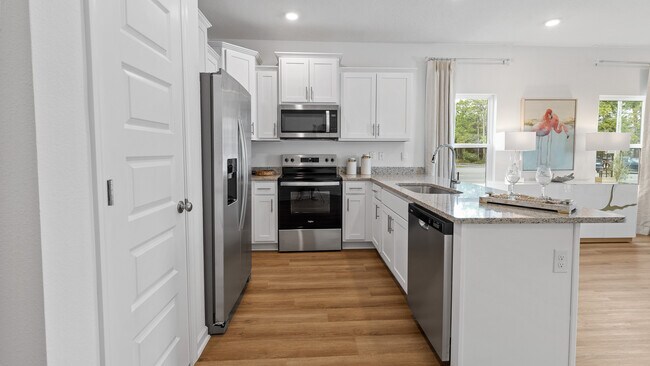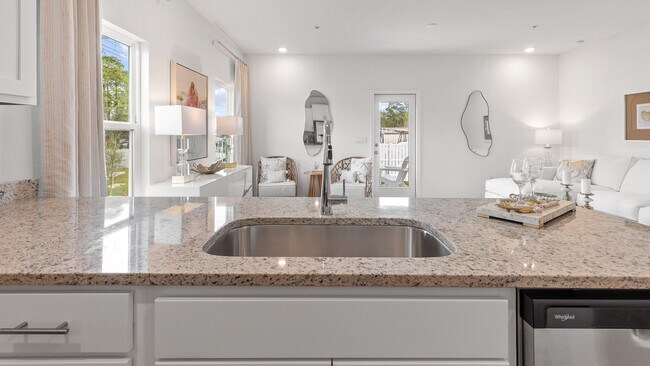
Estimated payment starting at $2,403/month
Highlights
- New Construction
- Stainless Steel Appliances
- Soaking Tub
- Granite Countertops
- Eat-In Kitchen
- Walk-In Closet
About This Floor Plan
Introducing the Palm A floor plan in Lost Bay, an exquisite new townhome community located in the heart of Orange Beach, Alabama. This thoughtfully designed 2-story home offers 1,437 square feet of modern living space, blending style and functionality for the ultimate coastal living experience. As you enter the Palm A, you'll be welcomed into an inviting, open-concept layout. The foyer leads to a spacious living area with high ceilings and abundant natural light, setting the tone for a warm and contemporary atmosphere. To one side, the staircase provides easy access to the second floor, while on the opposite side, the attached garage offers direct entry for convenience. The heart of the home is the beautifully designed kitchen, which seamlessly flows into the dining and living areas. This open space is perfect for entertaining, with the living room extending to the back patio, creating an ideal space to relax or host guests. A well-placed hallway bathroom on the first floor adds an extra level of practicality. Upstairs, the primary bedroom is a true retreat, featuring large windows that fill the space with light, along with a spacious walk-in closet. The ensuite bathroom is designed for luxury, offering a double-bowl vanity, a soaking tub, a walk-in shower, and shelving for extra storage. Two additional well-sized bedrooms are located at the rear of the home, ensuring privacy and comfort for all. For added convenience, the laundry room is also located on the second floor, making laundry day a breeze. Every room is thoughtfully designed with ample closet space and large windows, creating a bright, airy atmosphere throughout. Welcome to the Palm A, where modern living meets coastal charm! Don't miss your chance to make the Palm A your new home in Lost Bay. Schedule your tour today and experience the greatest combination of modern living and coastal charm.
Sales Office
| Monday - Saturday |
10:00 AM - 5:00 PM
|
| Sunday |
1:00 PM - 5:00 PM
|
Townhouse Details
Home Type
- Townhome
Parking
- 1 Car Garage
Home Design
- New Construction
Interior Spaces
- 2-Story Property
- Living Room
- Dining Room
Kitchen
- Eat-In Kitchen
- Breakfast Bar
- Stainless Steel Appliances
- Granite Countertops
Bedrooms and Bathrooms
- 3 Bedrooms
- Walk-In Closet
- Powder Room
- Dual Vanity Sinks in Primary Bathroom
- Soaking Tub
- Bathtub with Shower
- Walk-in Shower
Laundry
- Laundry Room
- Laundry on upper level
- Washer and Dryer Hookup
Utilities
- Smart Home Wiring
Map
Other Plans in Lost Bay
About the Builder
- Lost Bay
- 28092 Canal Rd
- 4302 Lost Bay Dr
- 4264 Lost Bay Dr
- 4016 Blue Water Dr
- 27587 Canal Rd Unit 8
- 24949 Wolf Bay Terrace Unit 13
- 25525 W Perdido Ave Unit 26
- 25827 W Perdido Ave Unit 18
- 25827 W Perdido Ave
- 25823 W Perdido Ave Unit 18 & 19
- 00 Pelican Place Unit 60-1-12
- 4224 Orange Beach Blvd
- 0 Regatta Ln Unit 661890
- 0 Regatta Ln Unit 67 376835
- 4639 Regatta Ln
- 00 Orange Beach Blvd Unit 99
- 0 Lauder Ln
- 3 Claudette Cir
- 4 Claudette Cir
