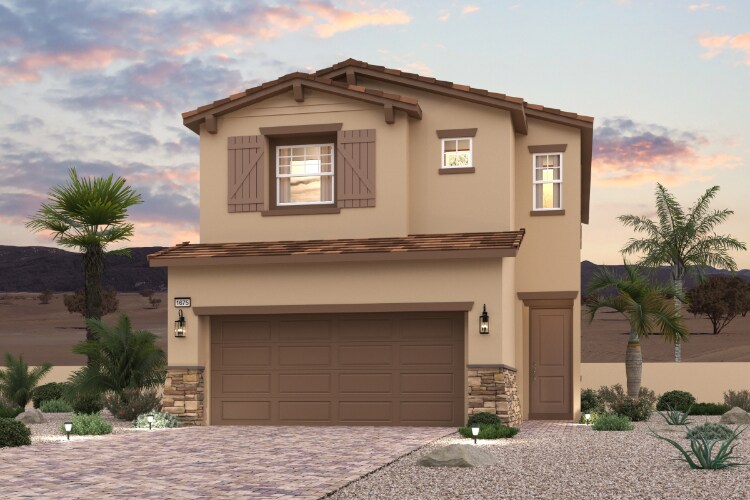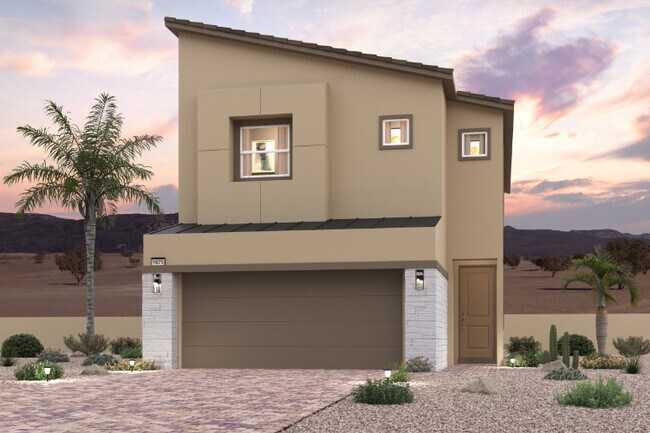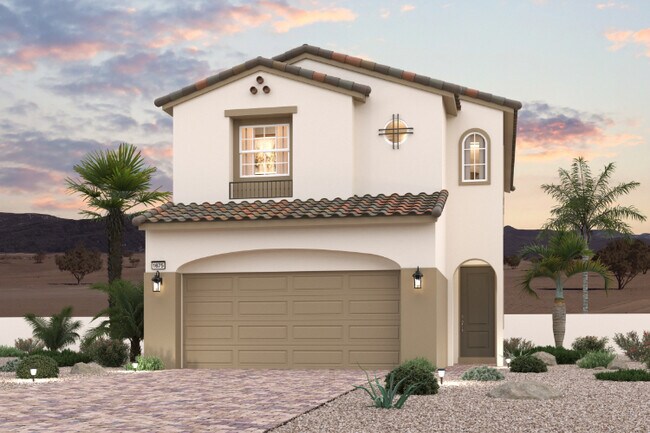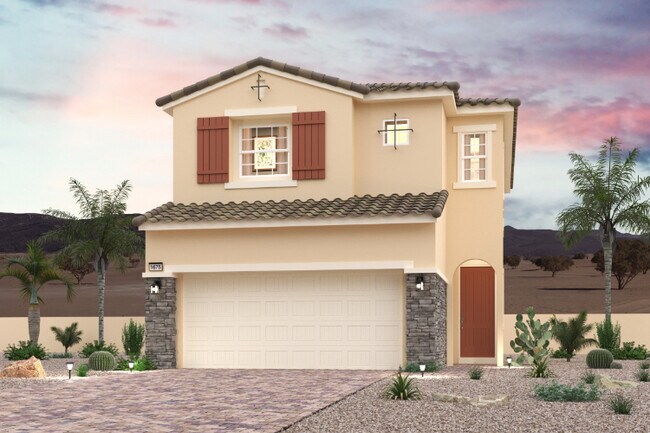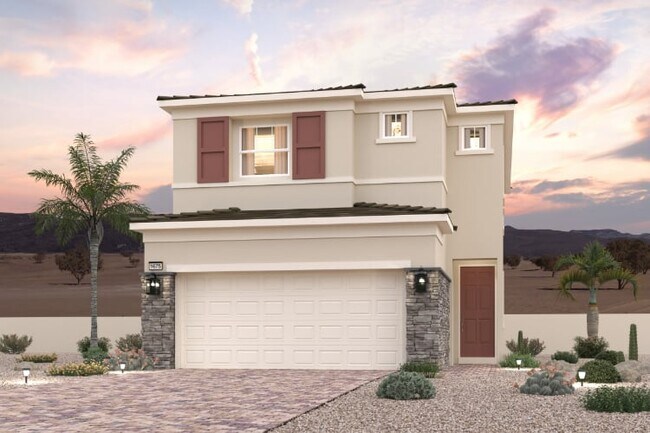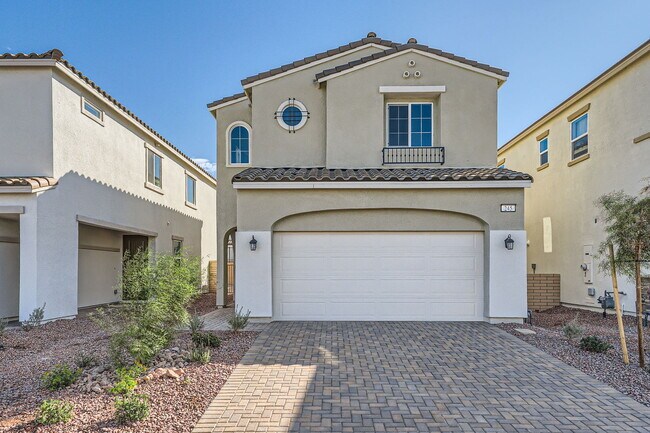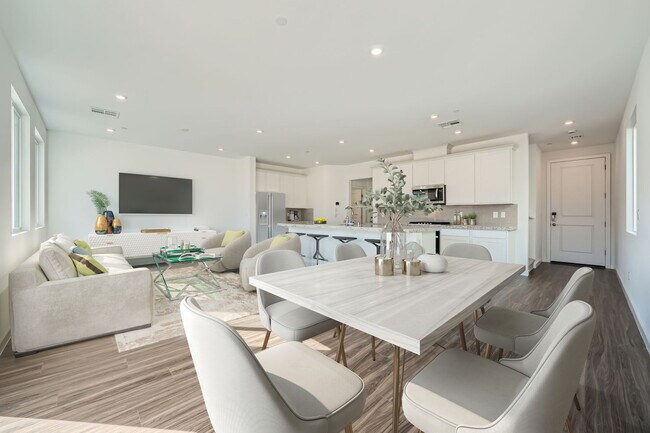
Henderson, NV 89011
Estimated payment starting at $2,692/month
Highlights
- Fitness Center
- Primary Bedroom Suite
- Great Room
- New Construction
- Loft
- Community Pool
About This Floor Plan
Residence 1675 at Modena I features an inviting open-concept layout. At the heart of the home, the well-appointed kitchen overlooks a generous dining area and a wide-open great room. Upstairs, you'll find two secondary bedrooms—one with a walk-in closet—plus a full hall bath, a spacious loft and a convenient laundry room. Nestled in the back of the home, the private owner’s suite boasts an attached bath with dual vanities, a walk-in shower and a roomy walk-in closet.
Builder Incentives
Last Call For 2025 - MN
Last Call For 2025 - Century Communities
Dirt Start Campaign
Sales Office
| Monday - Thursday |
10:00 AM - 5:00 PM
|
| Friday |
12:00 PM - 5:00 PM
|
| Saturday - Sunday |
10:00 AM - 5:00 PM
|
Home Details
Home Type
- Single Family
Parking
- 2 Car Attached Garage
- Front Facing Garage
Home Design
- New Construction
Interior Spaces
- 2-Story Property
- Formal Entry
- Great Room
- Loft
Kitchen
- Breakfast Area or Nook
- Eat-In Kitchen
- Dishwasher
- Kitchen Island
Bedrooms and Bathrooms
- 3 Bedrooms
- Primary Bedroom Suite
- Walk-In Closet
- Powder Room
- Dual Vanity Sinks in Primary Bathroom
- Private Water Closet
- Walk-in Shower
Laundry
- Laundry Room
- Laundry on upper level
Outdoor Features
- Porch
Community Details
- Fitness Center
- Community Pool
- Splash Pad
- Dog Park
- Trails
Map
Move In Ready Homes with this Plan
Other Plans in Modena at Cadence - Modena I
About the Builder
- Modena at Cadence - Modena I
- Modena at Cadence - Modena II
- 164 Freeport View Place
- 170 Freeport View Place
- 176 Freeport View Place
- 178 Freeport View Place
- 182 Freeport View Place
- 254 Kobuk Ave
- 186 Freeport View Place
- Alderidge Townhomes at Cadence - Alderidge Townhomes
- Cadence - Quail Crossings
- Cadence - Adair
- Cadence - Carlton
- Overture at Cadence
- 630 Celebratory Place
- 78 Serene Tempo Ave
- 87 Ave
- 79 Serene Tempo Ave
- Interlude at Cadence
- 61 Serene Tempo Ave
