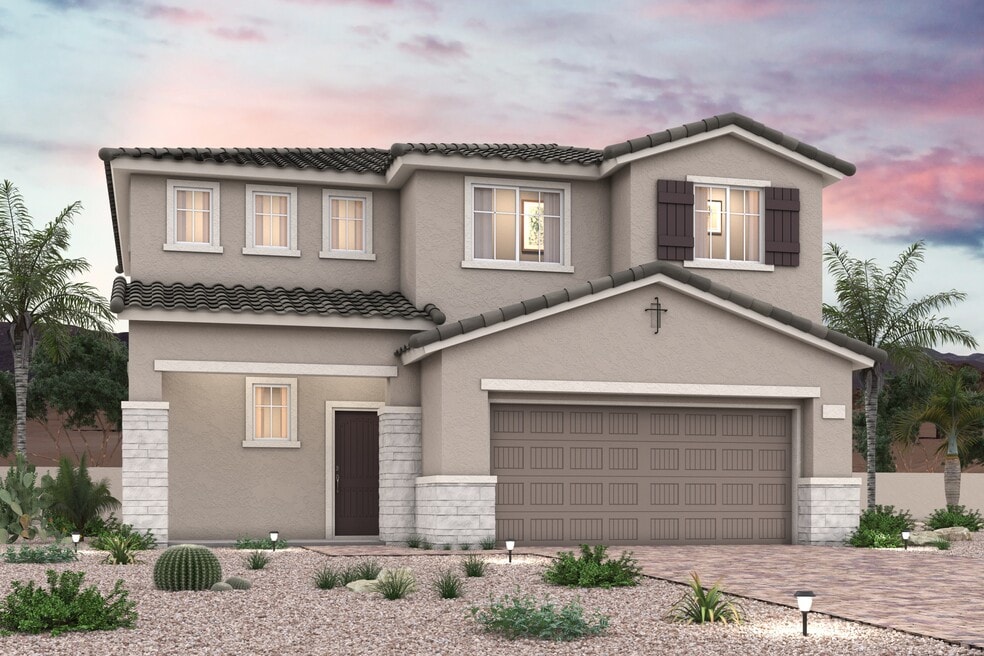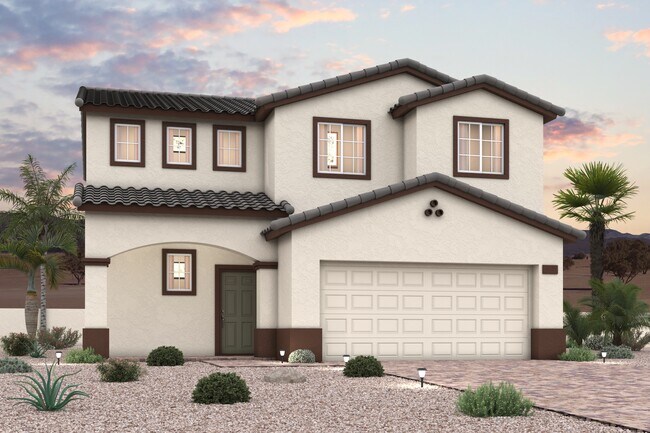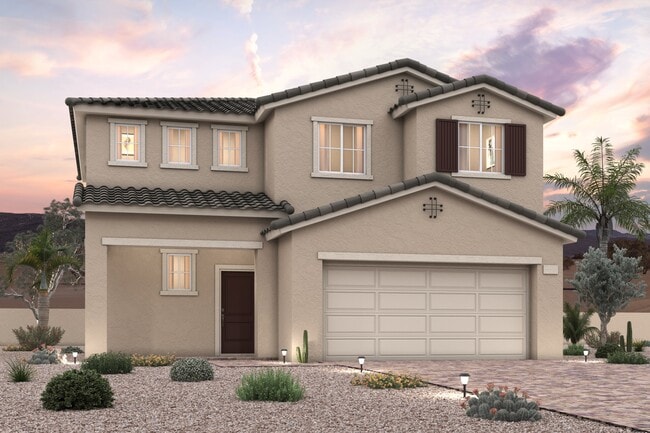
Estimated payment starting at $3,005/month
Highlights
- Fitness Center
- Primary Bedroom Suite
- Loft
- New Construction
- Main Floor Primary Bedroom
- Great Room
About This Floor Plan
You’ll fall in love with Residence 1792 at Terra at Skyeview, a versatile open-concept plan offering two stories of inviting living space and stylish features. As you enter the home from a courtyard entrance, you’ll find a two-story foyer leading to a wide-open great room and a well-appointed kitchen—boasting a spacious center island, a large walk-in pantry and a charming dining area with direct access to a patio. As you head upstairs, you’ll find an expansive loft, two twin secondary bedrooms, ideal for siblings, sharing a hall bathroom—plus a convenient laundry room. Highlighting the upper level is a private primary suite—boasting a roomy walk-in closet and a deluxe bath with dual vanities and a walk-in shower. Options may include: Bedroom 4 in lieu of loft
Builder Incentives
Purple Tag Sales Event 2025 - LV
Purple Tag Sales Event 2025 - LV
Dirt Start Campaign
Sales Office
| Monday |
10:00 AM - 5:00 PM
|
| Tuesday |
10:00 AM - 5:00 PM
|
| Wednesday |
10:00 AM - 5:00 PM
|
| Thursday |
10:00 AM - 5:00 PM
|
| Friday |
12:00 PM - 5:00 PM
|
| Saturday |
10:00 AM - 5:00 PM
|
| Sunday |
10:00 AM - 5:00 PM
|
Home Details
Home Type
- Single Family
Parking
- 2 Car Attached Garage
- Front Facing Garage
Home Design
- New Construction
Interior Spaces
- 2-Story Property
- Formal Entry
- Great Room
- Dining Room
- Loft
- Laundry Room
Kitchen
- Breakfast Area or Nook
- Eat-In Kitchen
- Walk-In Pantry
- Dishwasher
- Kitchen Island
Bedrooms and Bathrooms
- 3 Bedrooms
- Primary Bedroom on Main
- Primary Bedroom Suite
- Walk-In Closet
- Powder Room
- Secondary Bathroom Double Sinks
- Dual Vanity Sinks in Primary Bathroom
- Private Water Closet
- Bathtub with Shower
Outdoor Features
- Covered Patio or Porch
Community Details
- Community Basketball Court
- Sport Court
- Fitness Center
- Community Pool
- Splash Pad
- Park
- Tot Lot
- Recreational Area
- Trails
Map
Other Plans in Skyeview at Skye Canyon - Terra at Skyeview
About the Builder
- Skyeview at Skye Canyon - Terra at Skyeview
- Skyeview at Skye Canyon - Mesa at Skyeview
- Skyeview at Skye Canyon - Arroyo at Skyeview
- Skyeview at Skye Canyon - Sierra at Skyeview
- Eaglepointe at Skye Canyon - Eaglepointe
- Toll Brothers at Skye Canyon - Paloma Collection
- 9221 Litvin St
- 10321 Scalata Ave
- 9245 Litvin St
- Crestview
- Crestview - Citrine
- 9240 Simon St
- 9217 Frazer St
- Kyle Pointe - Arrow Peak
- Kyle Pointe - Alpine Ridge
- Kyle Pointe - Alder
- 10119 Canyon Pine St
- 10432 Smokey Mariposa Ave
- Arete at Kyle Canyon
- 10350 Hanging Lake St


