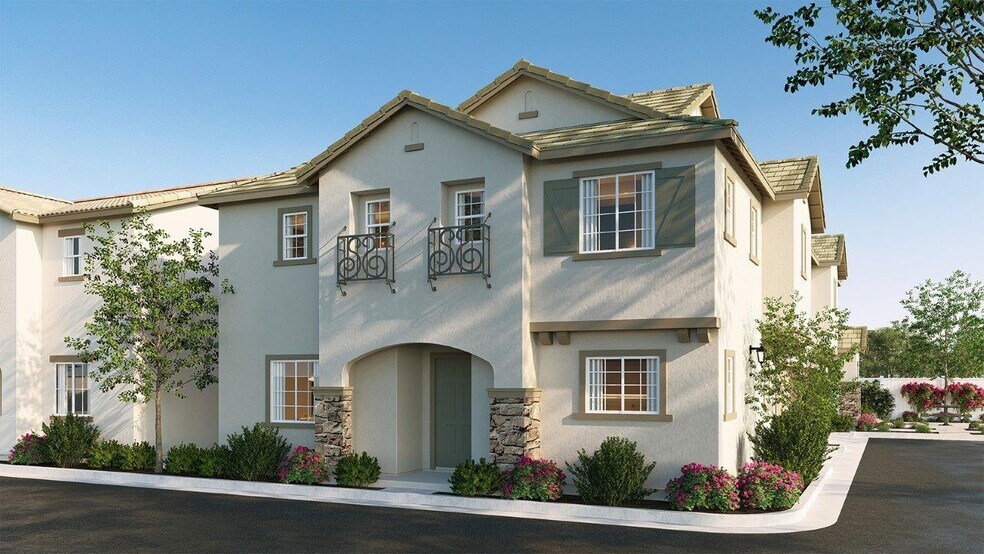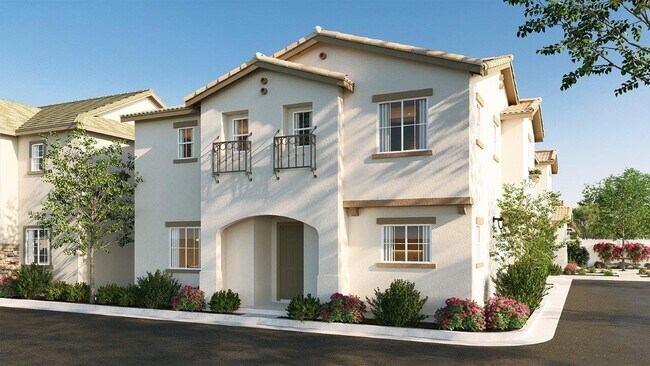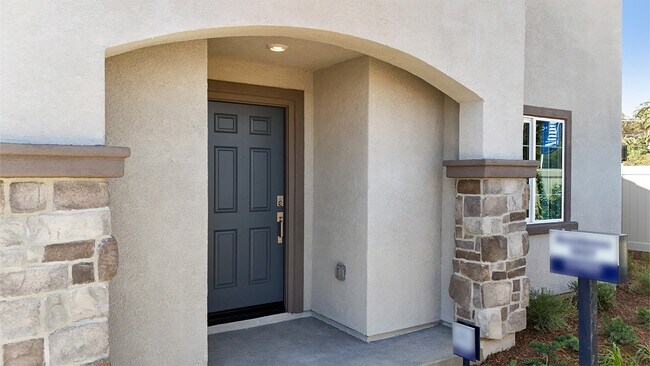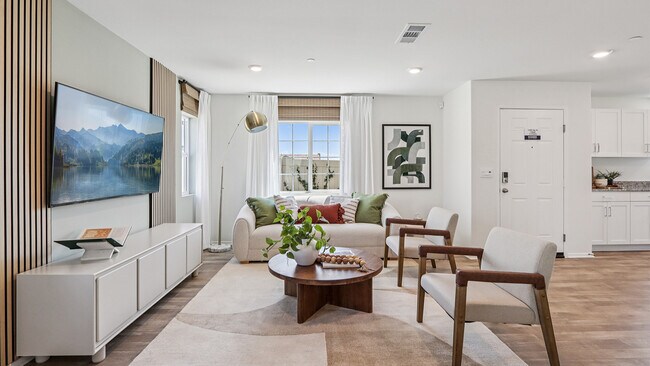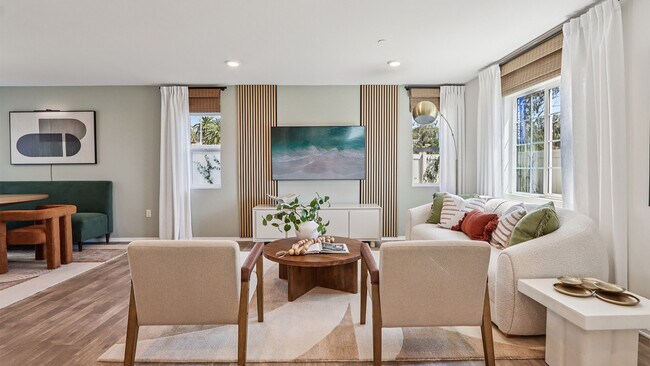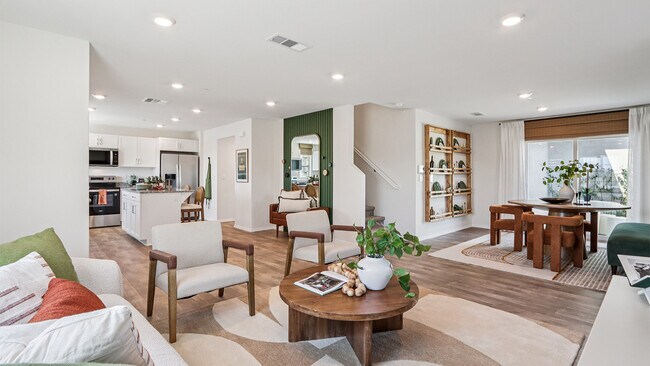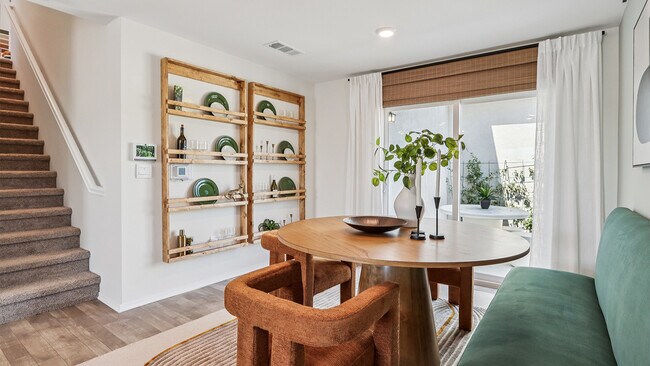
Lake Elsinore, CA 92530
Estimated payment starting at $3,150/month
Highlights
- New Construction
- Great Room
- 2 Car Attached Garage
- Gated Community
- Community Pool
- Walk-In Closet
About This Floor Plan
Discover the Residence 1907, a beautifully crafted two-story duplex home that combines comfort and convenience. This layout features 1,907 square feet with up to 3 bedrooms, 2.5 bathrooms, and a 2-car garage, this floorplan offers just the right amount of space for everyday living. Enjoy an open-concept living area, ideal for entertaining, along with private upstairs bedrooms. Modern and functional, the Residence 1907 is a place you'll love to call home. Among the features and finishes, homeowners will appreciate the unparalleled peace of mind of owning America’s Smarthome—a whole-home network of Wi-Fi enabled smart home devices by brands you trust, all conveniently controlled from your smartphone or the sleek touch screen panel mounted near the entry of each new home. Whether you're hosting guests or relaxing at home, the Residence 1807 delivers both functionality and charm in every detail.
Sales Office
Townhouse Details
Home Type
- Townhome
Parking
- 2 Car Attached Garage
- Side Facing Garage
Home Design
- New Construction
- Duplex Unit
Interior Spaces
- 1,907 Sq Ft Home
- 2-Story Property
- Great Room
- Combination Kitchen and Dining Room
- Kitchen Island
Bedrooms and Bathrooms
- 3 Bedrooms
- Walk-In Closet
- Powder Room
- Dual Vanity Sinks in Primary Bathroom
- Private Water Closet
- Bathtub with Shower
- Walk-in Shower
Laundry
- Laundry Room
- Laundry on upper level
- Washer and Dryer Hookup
Community Details
Recreation
- Community Pool
Additional Features
- Property has a Home Owners Association
- Gated Community
Map
Other Plans in Laguna Pointe
About the Builder
- Laguna Pointe
- 0 Lakeshore Dr Unit IV25064272
- 0 Lakeshore Dr Unit SW25141779
- 0 Lakeshore Dr Unit SW25141792
- 0 Hunt Unit IV25242349
- 0 Hunt Unit PW24249803
- 0 Lash St Unit DW25084857
- 0 Fraser Dr
- 7 Stevens St
- 0 Pierce Ave Unit AR25255087
- 0 Arnold Ave Unit SW25274463
- 0 Skyline Dr Unit SW25216833
- 0 Skyline Dr Unit 238930
- 0 Skyline Dr Unit SW25270257
- 0 Skyline Dr Unit SB25194893
- 0 Skyline Dr Unit PW25056894
- 0 Skyline Dr Unit 238651
- 0 Skyline Dr Unit 238932
- 0 Skyline Dr Unit 238933
- 0 Skyline Dr Unit SW26007632
