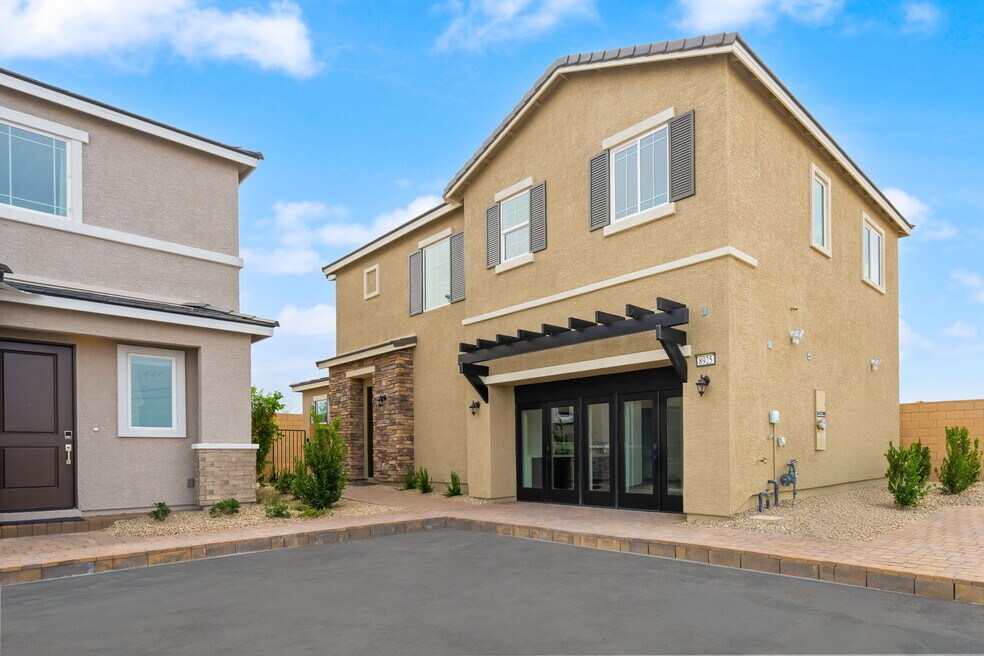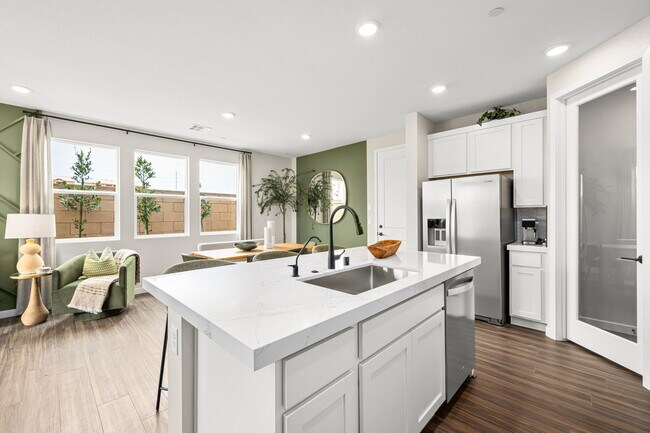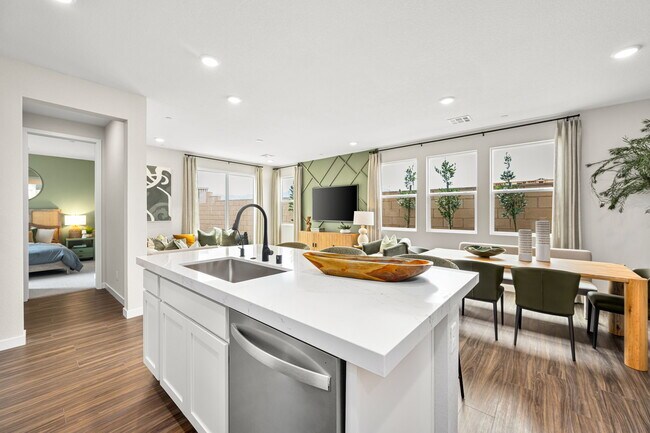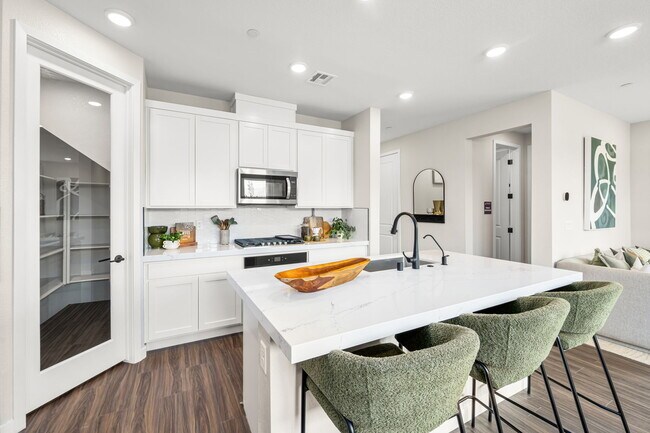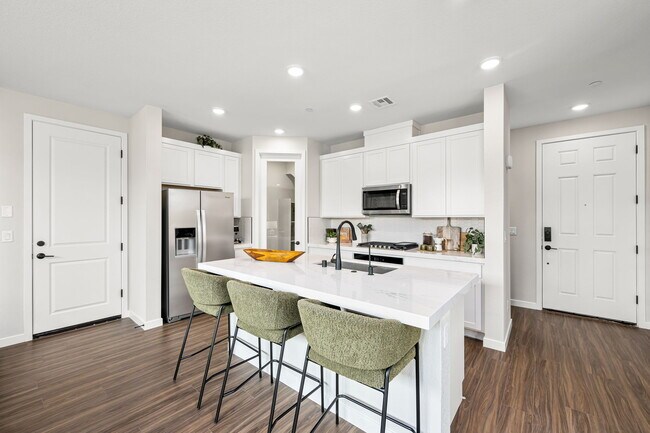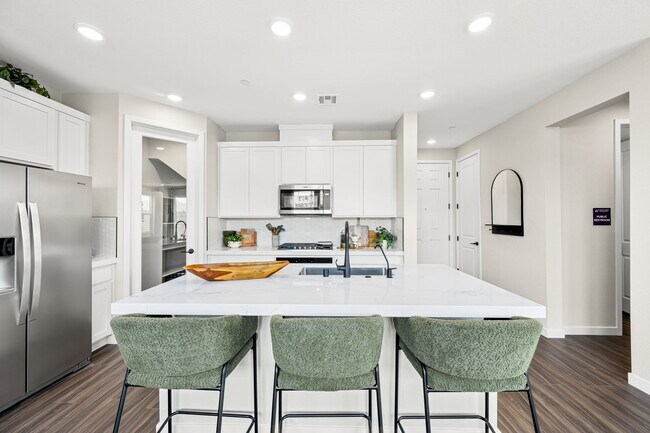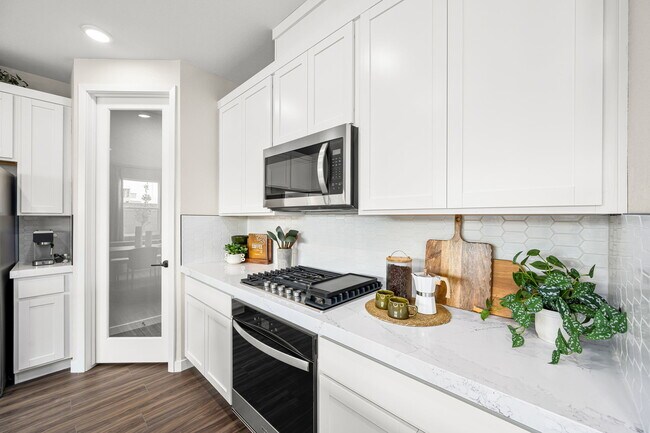
Las Vegas, NV 89161
Estimated payment starting at $2,951/month
Highlights
- Fitness Center
- Primary Bedroom Suite
- Great Room
- New Construction
- Loft
- Lawn
About This Floor Plan
Residence 1965 at Sierra at Skyeview offers stylish two-story living in a unique cluster home design where each residence shares a private drive with neighboring homes, creating a low maintenance lifestyle. On the main floor, enjoy an open-concept layout that seamlessly connects the great room, nook area, and kitchen, complete with a large center island and walk-in pantry. A private den provides the perfect space for a home office, study, or lounge area. The flow is perfect for entertaining guests or enjoying quiet evenings at home. Upstairs, you'll find three secondary bedrooms, a full bath, a spacious loft, and a convenient laundry room. The private owner's suite features a walk-in close plus a linen closet for extra storage, along with dual vanities, a private water closet and a walk-in shower. Additional options include: Bedroom 4 & bath 3 in lieu of the den & powder bath Bedroom 5 in lieu of loft
Sales Office
| Monday - Thursday |
10:00 AM - 5:00 PM
|
| Friday |
12:00 PM - 5:00 PM
|
| Saturday - Sunday |
10:00 AM - 5:00 PM
|
Home Details
Home Type
- Single Family
Parking
- 2 Car Attached Garage
- Front Facing Garage
Home Design
- New Construction
Interior Spaces
- Great Room
- Dining Area
- Loft
- Flex Room
Kitchen
- Walk-In Pantry
- Oven
- Cooktop
- Built-In Range
- Built-In Microwave
- Dishwasher
- Kitchen Island
- Kitchen Fixtures
Bedrooms and Bathrooms
- 3 Bedrooms
- Primary Bedroom Suite
- Walk-In Closet
- Powder Room
- Dual Vanity Sinks in Primary Bathroom
- Bathroom Fixtures
- Bathtub with Shower
- Walk-in Shower
Laundry
- Laundry Room
- Laundry on main level
- Washer and Dryer Hookup
Utilities
- Central Heating and Cooling System
- High Speed Internet
- Cable TV Available
Additional Features
- Front Porch
- Lawn
Community Details
Overview
- No Home Owners Association
Recreation
- Community Basketball Court
- Sport Court
- Fitness Center
- Community Pool
- Splash Pad
- Park
- Tot Lot
- Recreational Area
- Trails
Map
Move In Ready Homes with this Plan
Other Plans in Skyeview at Skye Canyon - Sierra at Skyeview
About the Builder
- Skyeview at Skye Canyon - Mesa at Skyeview
- Skyeview at Skye Canyon - Terra at Skyeview
- 10781 Vernon Woods Ave
- 8933 Grabill Spruce St
- 8909 Grabill Spruce St
- 8925 Grabill Spruce St
- Skyeview at Skye Canyon - Arroyo at Skyeview
- Eaglepointe at Skye Canyon - Eaglepointe
- Skyeview at Skye Canyon - Sierra at Skyeview
- Toll Brothers at Skye Canyon - Paloma Collection
- 10321 Scalata Ave
- 9221 Litvin St
- 9245 Litvin St
- 9056 Shifting Skye St
- Crestview - Citrine
- Crestview
- 9240 Simon St
- 9217 Frazer St
- Kyle Pointe - Alpine Ridge
- Kyle Pointe - Arrow Peak
