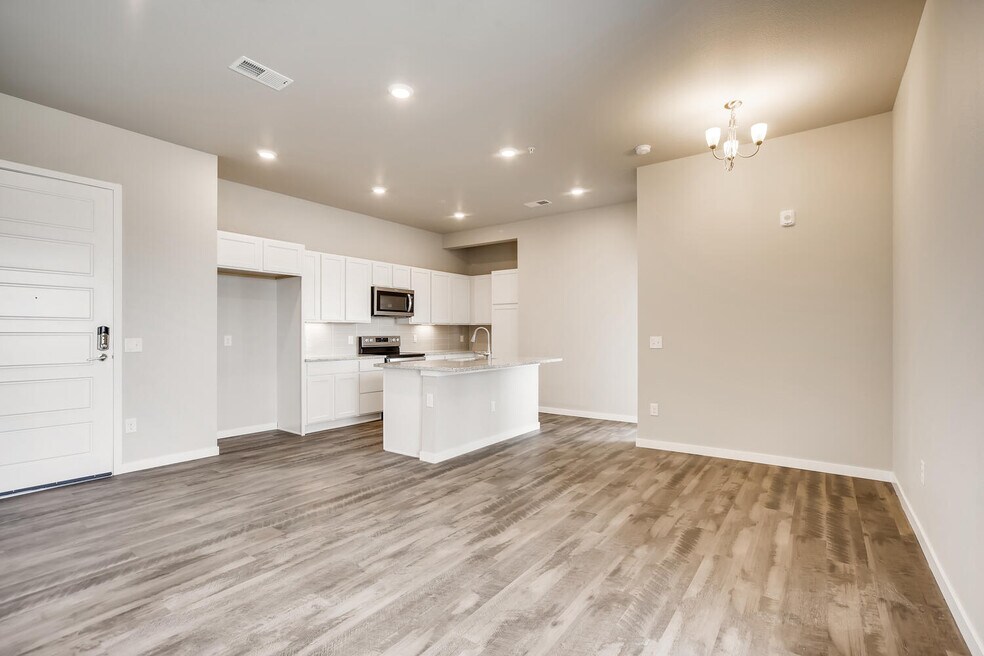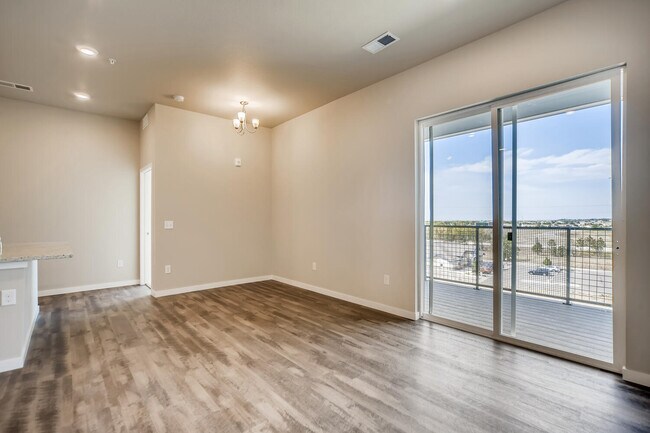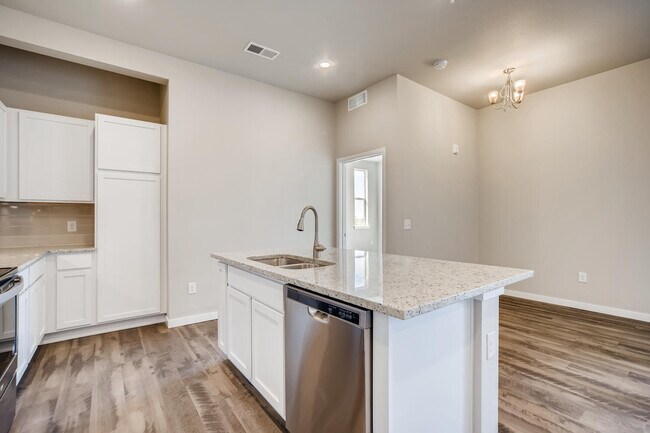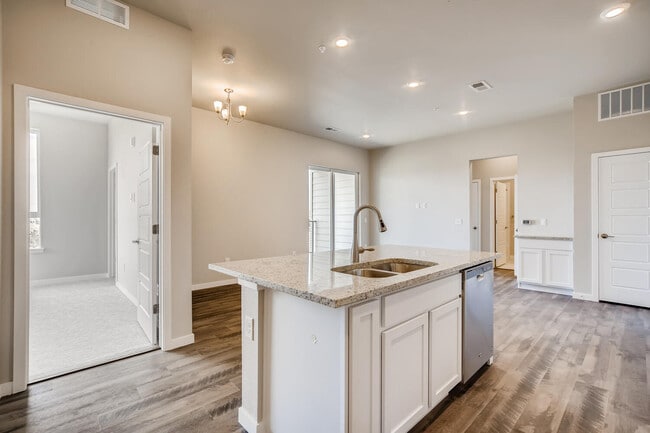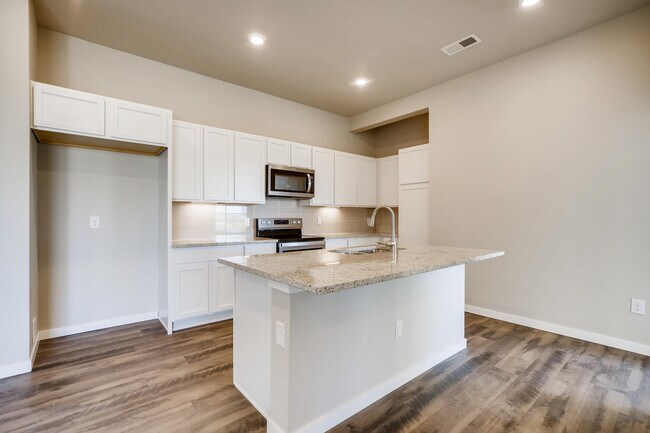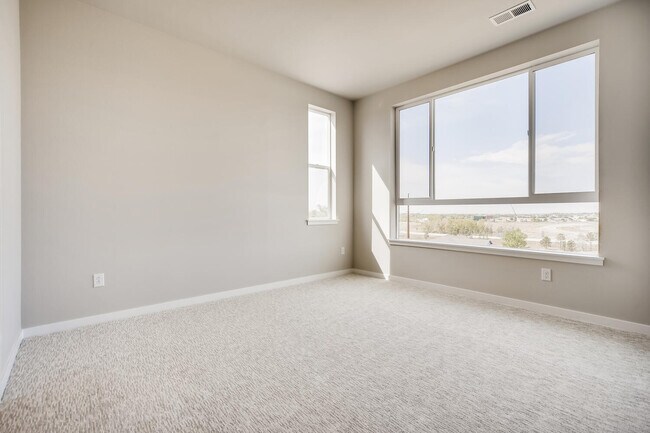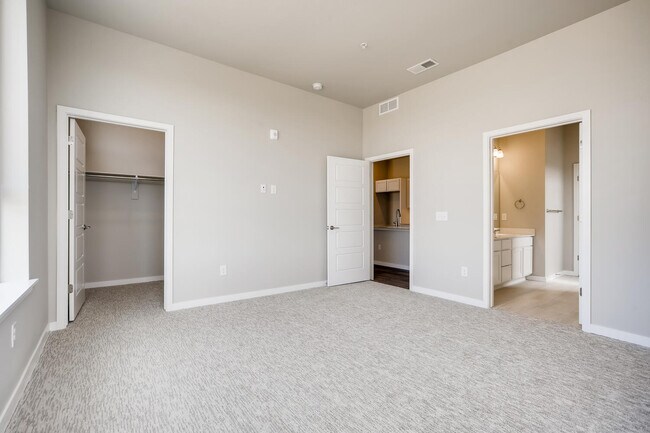
Estimated payment starting at $3,564/month
Highlights
- New Construction
- Primary Bedroom Suite
- Great Room
- Emerald Elementary School Rated A-
- Deck
- Bocce Ball Court
About This Floor Plan
Welcome to Residence 2A at Grand Vue, featuring a stylish and functional open-concept layout. A wide-open great room—providing direct access to a covered deck—overlooks a charming dining area and a spacious kitchen with a center island and ample storage space. Additional highlights include a drop zone off the foyer, a convenient laundry room, a generous secondary bedroom and a full hall bath. And completing the home, a secluded primary suite boasts a sizable walk-in closet and a lavish private bathroom with dual vanities and a benched shower. Prices, plans, and terms are effective on the date of publication and subject to change without notice. Square footage/dimensions shown is only an estimate and actual square footage/dimensions will differ. Buyer should rely on his or her own evaluation of usable area. Depictions of homes or other features are artist conceptions. Hardscape, landscape, and other items shown may be decorator suggestions that are not included in the purchase price and availability may vary. No view is promised. Views may also be altered by subsequent development, construction, and landscaping growth. 2024 Century Communities, Inc
Builder Incentives
Purple Tag Sale Campaign 2025 - CO
Hometown Heroes Denver and Northern
Sales Office
| Monday |
10:00 AM - 5:00 PM
|
| Tuesday |
10:00 AM - 5:00 PM
|
| Wednesday |
10:00 AM - 5:00 PM
|
| Thursday |
10:00 AM - 5:00 PM
|
| Friday |
12:00 PM - 5:00 PM
|
| Saturday |
10:00 AM - 5:00 PM
|
| Sunday |
11:00 AM - 5:00 PM
|
Property Details
Home Type
- Condominium
HOA Fees
- $460 Monthly HOA Fees
Parking
- 1 Car Detached Garage
Home Design
- New Construction
Interior Spaces
- 1-Story Property
- Recessed Lighting
- Great Room
- Dining Room
- Open Floorplan
Kitchen
- Eat-In Kitchen
- Breakfast Bar
- Built-In Range
- Built-In Microwave
- Dishwasher
- Kitchen Island
- Disposal
Bedrooms and Bathrooms
- 2 Bedrooms
- Primary Bedroom Suite
- Walk-In Closet
- 2 Full Bathrooms
- Primary bathroom on main floor
- Dual Vanity Sinks in Primary Bathroom
- Private Water Closet
- Bathtub with Shower
- Walk-in Shower
Laundry
- Laundry Room
- Laundry on main level
- Washer and Dryer Hookup
Outdoor Features
- Deck
Utilities
- Central Heating and Cooling System
- High Speed Internet
- Cable TV Available
Community Details
Overview
- Association fees include lawn maintenance, ground maintenance, snow removal
Amenities
- Community Fire Pit
- Community Barbecue Grill
Recreation
- Bocce Ball Court
- Park
- Tot Lot
- Cornhole
- Dog Park
- Trails
Map
Other Plans in Grand Vue at Interlocken - Condo Collection
About the Builder
- Grand Vue at Interlocken - Townhome Collection
- Grand Vue at Interlocken - Condo Collection
- 485 Interlocken Blvd Unit 304
- 485 Interlocken Blvd Unit 106
- 485 Interlocken Blvd Unit 306
- 485 Interlocken Blvd Unit 101
- 485 Interlocken Blvd Unit 206
- 485 Interlocken Blvd Unit 201
- 485 Interlocken Blvd Unit 103
- 453 Interlocken Blvd Unit 103
- 441 Interlocken Blvd Unit 104
- 2329 Lakeshore Ln Unit 14
- 2323 Lakeshore Ln Unit 11
- 2321 Lakeshore Ln Unit 10
- 2643 Nicholas Way Unit 56
- Montmere at Autrey Shores
- 2680 Westview Way Unit 55
- 1302 Eldorado Dr
- 882 Eldorado Dr
- 2515 Andrew Dr
