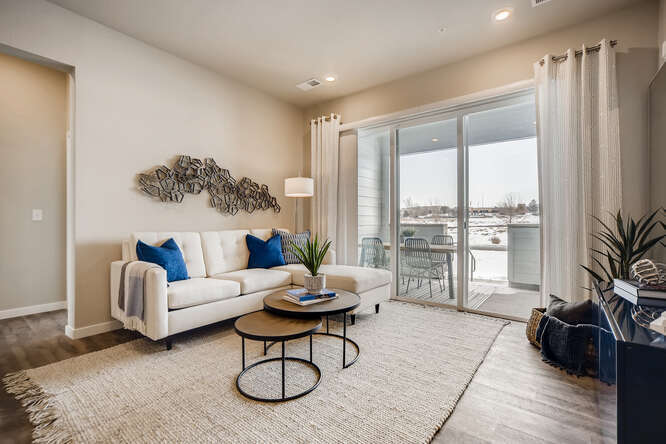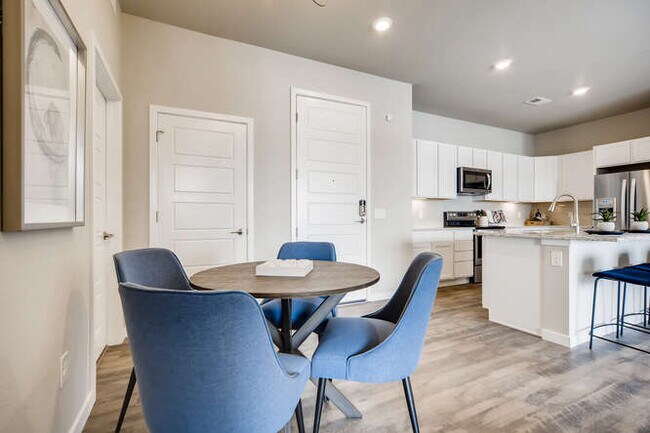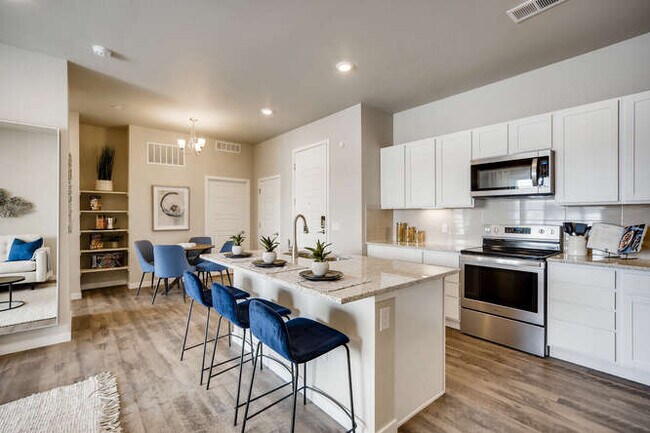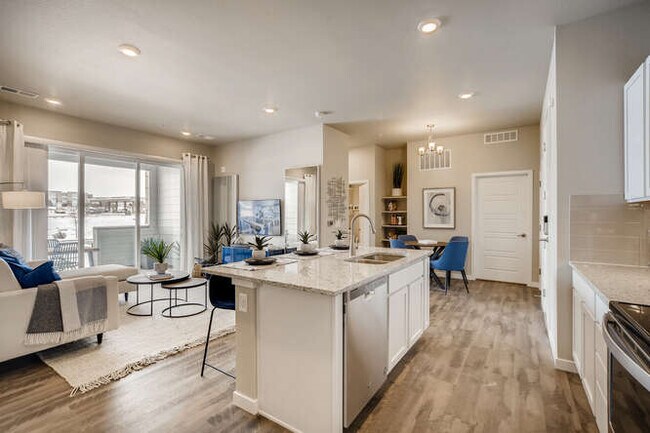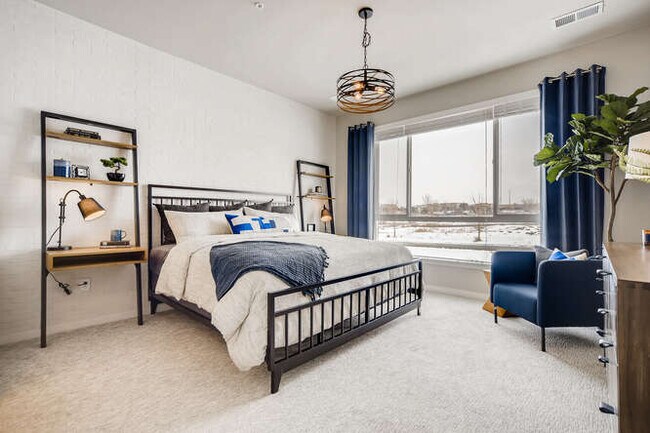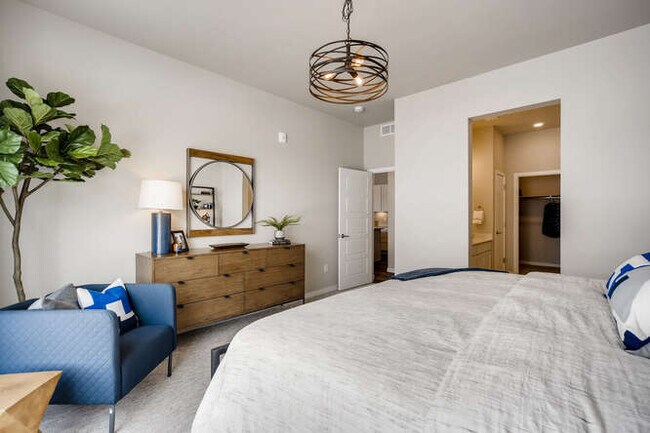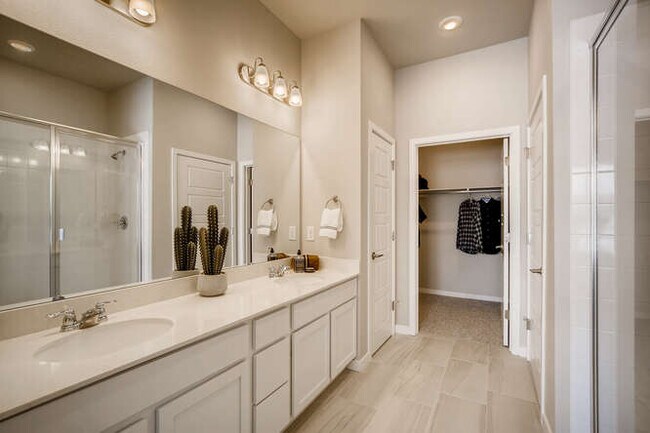
Broomfield, CO 80021
Estimated payment starting at $3,587/month
Highlights
- New Construction
- Primary Bedroom Suite
- Bocce Ball Court
- Emerald Elementary School Rated A-
- Great Room
- Community Fire Pit
About This Floor Plan
The versatile Residence 2B at Grand Vue was designed with your comfort in mind. A beautiful open-concept layout greets you upon entering the foyer, anchored by a well-appointed kitchen that overlooks a charming dining area and a great room—boasting direct access to a relaxing covered deck. You'll also find a generous laundry room off the foyer. Additional highlights include a sizable secondary bedroom with access to a full bathroom, plus a stunning primary suite—featuring a roomy walk-in closet and a deluxe private bath with dual sinks and a benched shower. *Prices, plans, and terms are effective on the date of publication and subject to change without notice. Square footage/dimensions shown is only an estimate and actual square footage/dimensions will differ. Buyer should rely on his or her own evaluation of usable area. Depictions of homes or other features are artist conceptions. Hardscape, landscape, and other items shown may be decorator suggestions that are not included in the purchase price and availability may vary. No view is promised. Views may also be altered by subsequent development, construction, and landscaping growth. 2024 Century Communities, Inc
Builder Incentives
Happy Holiday 2025 - CO
Hometown Heroes Denver and Northern
Sales Office
| Monday - Thursday |
10:00 AM - 5:00 PM
|
| Friday |
12:00 PM - 5:00 PM
|
| Saturday |
10:00 AM - 5:00 PM
|
| Sunday |
11:00 AM - 5:00 PM
|
Property Details
Home Type
- Condominium
HOA Fees
- $460 Monthly HOA Fees
Parking
- 1 Car Detached Garage
Home Design
- New Construction
Interior Spaces
- 1-Story Property
- Recessed Lighting
- Great Room
- Combination Kitchen and Dining Room
Kitchen
- Eat-In Kitchen
- Breakfast Bar
- Built-In Range
- Built-In Microwave
- Dishwasher
- Kitchen Island
- Disposal
Bedrooms and Bathrooms
- 2 Bedrooms
- Primary Bedroom Suite
- Walk-In Closet
- 2 Full Bathrooms
- Primary bathroom on main floor
- Dual Vanity Sinks in Primary Bathroom
- Private Water Closet
- Bathtub with Shower
- Walk-in Shower
Laundry
- Laundry Room
- Laundry on main level
- Washer and Dryer Hookup
Outdoor Features
- Covered Deck
Utilities
- Central Heating and Cooling System
- High Speed Internet
- Cable TV Available
Community Details
Overview
- Association fees include lawn maintenance, ground maintenance, snow removal
Amenities
- Community Fire Pit
- Community Barbecue Grill
Recreation
- Bocce Ball Court
- Park
- Tot Lot
- Cornhole
- Dog Park
- Trails
Map
Move In Ready Homes with this Plan
Other Plans in Grand Vue at Interlocken - Condo Collection
About the Builder
- Grand Vue at Interlocken - Townhome Collection
- Grand Vue at Interlocken - Condo Collection
- 1302 Eldorado Dr
- 882 Eldorado Dr
- 2515 Andrew Dr
- 2387 Bristol St
- 10234 Dillon Rd
- Downtown Superior - Heights
- 977 Saint Andrews Ln
- Downtown Superior - Edge
- 953 Saint Andrews Ln
- 945 Saint Andrews Ln
- 945 Saint Andrews Ln Unit 98
- 820 Spyglass Cir
- 481 Muirfield Ct
- 941 Saint Andrews Ln Unit 96
- 461 Muirfield Cir
- 497 Muirfield Cir
- 499 Muirfield Cir
- Downtown Superior - Townhomes
