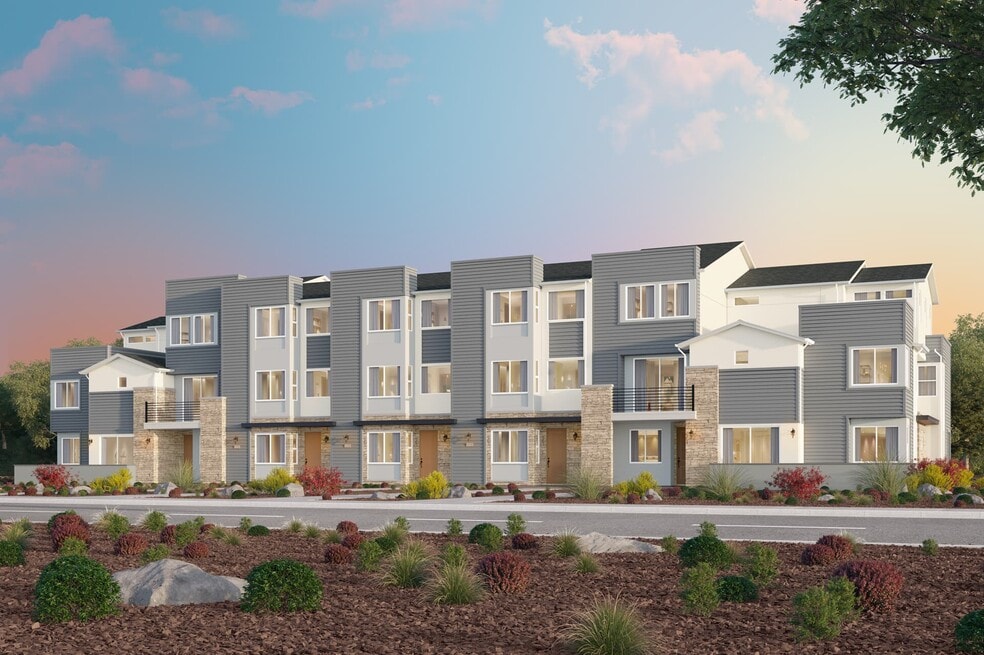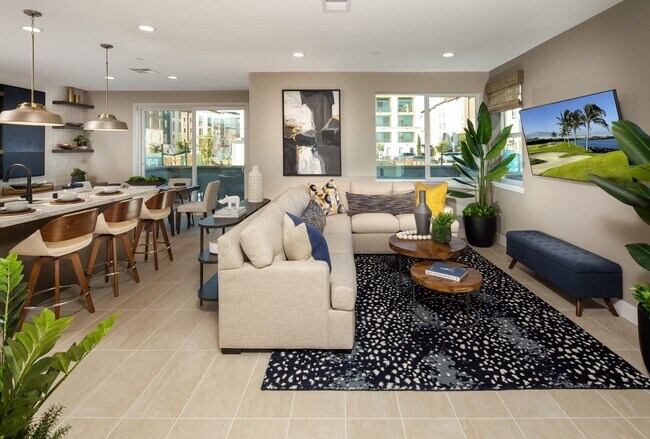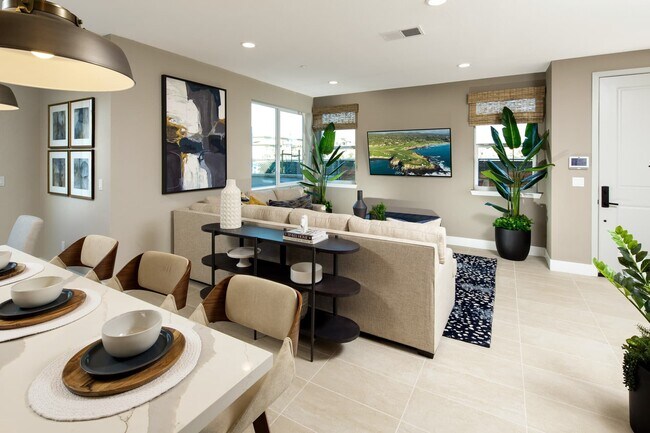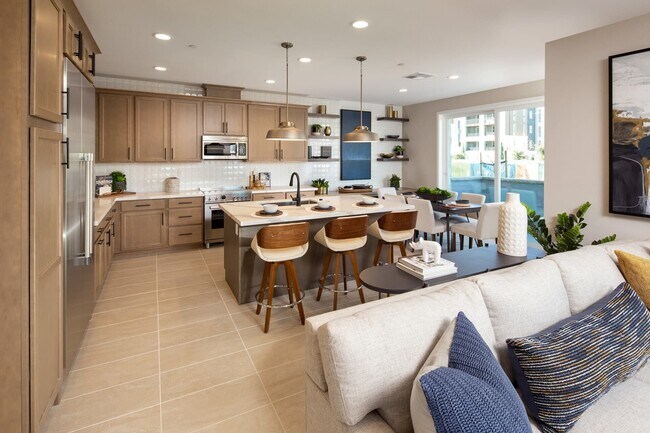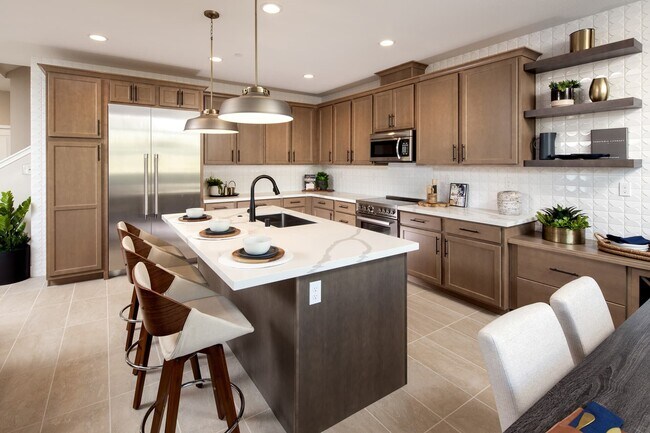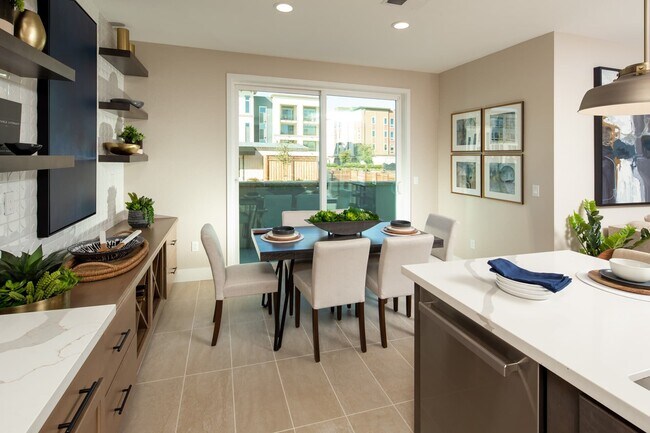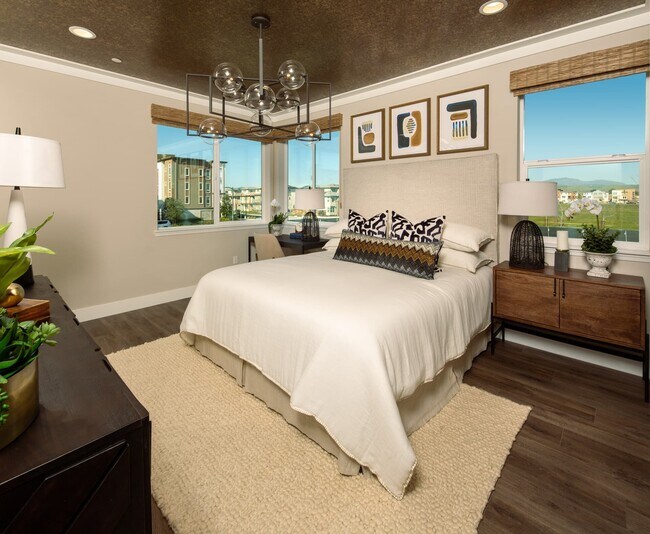
Estimated payment starting at $9,101/month
Highlights
- Community Cabanas
- Fitness Center
- Primary Bedroom Suite
- Murray Elementary School Rated A
- New Construction
- Clubhouse
About This Floor Plan
Final homes now selling! Located in a prime spot at Boulevard across the street from Don Biddle Community Park, these residences are personalized to fit your particular wants, needs and style. And when you’ve got 2,398 square feet of space and plenty of flex rooms, including a loft and a bonus room, to play with – endless possibilities are on the table. Gather your family for an alfresco meal on the front or side patio, depending on how much sun you’d like to catch. Play games in the loft before retreating to your primary bedroom, featuring a spacious walk-in closet, when a moment of tranquility beckons. And rest easy with contemporary smart home technology at your fingertips. First-class amenities include 15 pocket parks throughout the community, 31-acre Don Biddle Community Park and secured entry to state-of-the-art Rec Center with heated lap & lounge pool, fitness center, clubhouse, business conference rooms, large kitchen and more. Desirable location in Dublin provides immediate access to freeways, BART, restaurants, shopping, entertainment, aquatic center, library, premium outlet mall and Dublin’s top-rated schools.
Builder Incentives
Final Opportunity to live at Boulevard in Dublin! For a limited time $10,000 in closing costs*. Brookfield Residential makes it simple to step into a home you'll love.
Sales Office
Townhouse Details
Home Type
- Townhome
HOA Fees
- $425 Monthly HOA Fees
Parking
- 2 Car Attached Garage
- Front Facing Garage
Home Design
- New Construction
Interior Spaces
- 3-Story Property
- Living Room
- Dining Area
- Loft
- Bonus Room
- Washer and Dryer Hookup
Kitchen
- Walk-In Pantry
- Dishwasher
- Kitchen Island
Bedrooms and Bathrooms
- 4 Bedrooms
- Primary Bedroom Suite
- Walk-In Closet
- Powder Room
- Dual Vanity Sinks in Primary Bathroom
- Private Water Closet
- Bathtub with Shower
- Walk-in Shower
Outdoor Features
- Patio
Community Details
Overview
- Association fees include lawn maintenance, ground maintenance
- Greenbelt
Amenities
- Community Fire Pit
- Community Barbecue Grill
- Picnic Area
- Clubhouse
- Party Room
- Lounge
Recreation
- Tennis Courts
- Community Basketball Court
- Community Playground
- Fitness Center
- Community Cabanas
- Park
- Dog Park
- Trails
Map
Other Plans in Abbey Neighborhood at Boulevard - Abbey Neighborhood
About the Builder
- Abbey Neighborhood at Boulevard - Abbey Neighborhood
- 6183 Raven Ave Unit 85
- 6357 Dandelion St
- The Dublin Centre - Nexus
- 0 Santos Ranch Rd Unit 41075594
- 19251 San Ramon Valley Blvd
- Francis Ranch - Jasmine
- Francis Ranch - Primrose
- Francis Ranch - Orchid
- Francis Ranch - Larkspur
- Francis Ranch - Azure
- Francis Ranch - Marigold
- 1580 Walsh Ave
- 3996 Quinn Rd
- 1546 Walsh Ave
- 4029 Quinn Rd
- 1610 Lawrence Rd
- City Village - The Rows
- City Village - The Courts
- 528 Lapis Ct
