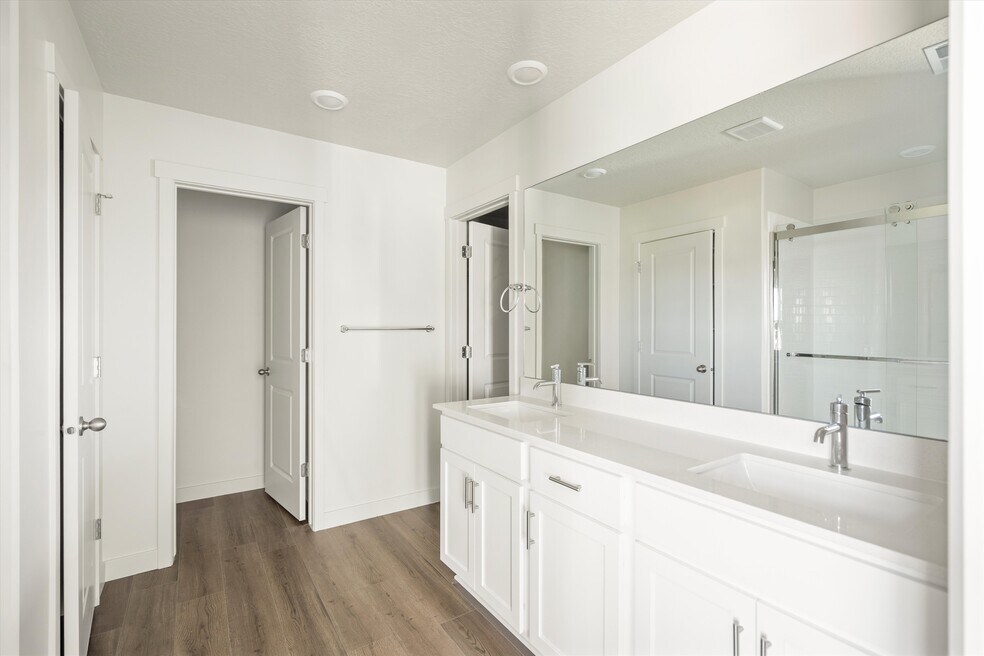Verified badge confirms data from builder
West Haven, UT 84401
Estimated payment starting at $3,484/month
Total Views
2,497
4
Beds
2.5
Baths
2,562
Sq Ft
$218
Price per Sq Ft
Highlights
- Marina
- New Construction
- ENERGY STAR Certified Homes
- Golf Course Community
- Primary Bedroom Suite
- Community Lake
About This Floor Plan
This home is located at Residence 5 Plan, West Haven, UT 84401 and is currently priced at $557,990, approximately $217 per square foot. Residence 5 Plan is a home located in Weber County with nearby schools including Kanesville Elementary School, Rocky Mountain Junior High School, and Fremont High School.
Sales Office
All tours are by appointment only. Please contact sales office to schedule.
Sales Team
Angelina Spencer
Michael Smith
Zack Simpkins
Office Address
3146 W 3550 S
West Haven, UT 84401
Home Details
Home Type
- Single Family
Parking
- 3 Car Attached Garage
- Front Facing Garage
Home Design
- New Construction
- Spray Foam Insulation
Interior Spaces
- 2-Story Property
- Great Room
- Family or Dining Combination
- Loft
- Flex Room
- Luxury Vinyl Plank Tile Flooring
- Attic
- Unfinished Basement
Kitchen
- Eat-In Kitchen
- Breakfast Bar
- Walk-In Pantry
- Built-In Range
- Built-In Microwave
- ENERGY STAR Qualified Dishwasher
- Dishwasher
- Stainless Steel Appliances
- Kitchen Island
- Granite Countertops
- Granite Backsplash
- Disposal
Bedrooms and Bathrooms
- 4 Bedrooms
- Primary Bedroom Suite
- Walk-In Closet
- Powder Room
- Quartz Bathroom Countertops
- Dual Vanity Sinks in Primary Bathroom
- Secondary Bathroom Double Sinks
- Private Water Closet
- Bathtub with Shower
- Walk-in Shower
Laundry
- Laundry Room
- Laundry on upper level
- Washer and Dryer
Eco-Friendly Details
- Green Certified Home
- ENERGY STAR Certified Homes
Utilities
- Central Heating and Cooling System
- SEER Rated 14+ Air Conditioning Units
- High Speed Internet
- Cable TV Available
Additional Features
- Front Porch
- Lawn
Community Details
Overview
- Community Lake
- Views Throughout Community
- Pond in Community
- Greenbelt
Amenities
- Clubhouse
- Community Center
Recreation
- Marina
- Beach
- Golf Course Community
- Tennis Courts
- Baseball Field
- Soccer Field
- Community Basketball Court
- Volleyball Courts
- Community Playground
- Community Pool
- Park
- Trails
Map
About the Builder
Opening the door to a Life. Built. Better.® Since 1985.
From money-saving energy efficiency to thoughtful design, Meritage Homes believe their homeowners deserve a Life. Built. Better.® That’s why they're raising the bar in the homebuilding industry.
Nearby Homes
- Westwood Estates
- 3553 S 3150 West St Unit 104
- 3569 S 3150 W Unit 103
- 3579 S 3150 West St Unit 102
- 3589 S 3150 W Unit 101
- 3165 W 3475 S Unit 167
- 3148 W 3450 S Unit 160
- 3634 S Macy Ln
- 3639 S Macy Ln
- Salt Point - Legacy
- 3114 S 3175 W Unit 21
- 3117 S 3175 W Unit 12
- 3111 S 3175 W Unit 11
- 3109 S 3300 W Unit 5
- 3130 S 3300 W Unit 8
- 3133 S 3300 W Unit 3
- 3145 S 3300 W Unit 2
- 3142 S 3300 W Unit 9
- 3118 S 3300 W Unit 7
- 3154 S 3300 W Unit 10

