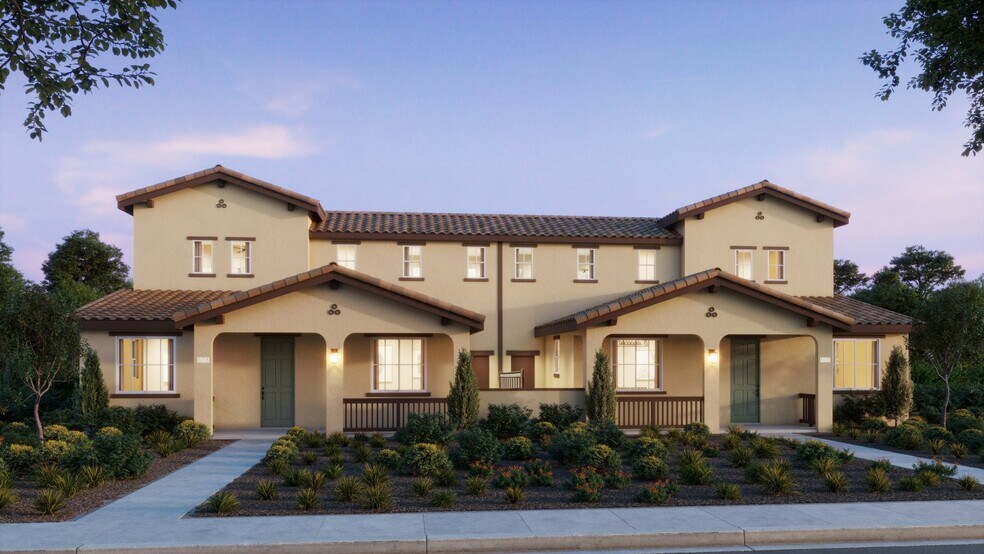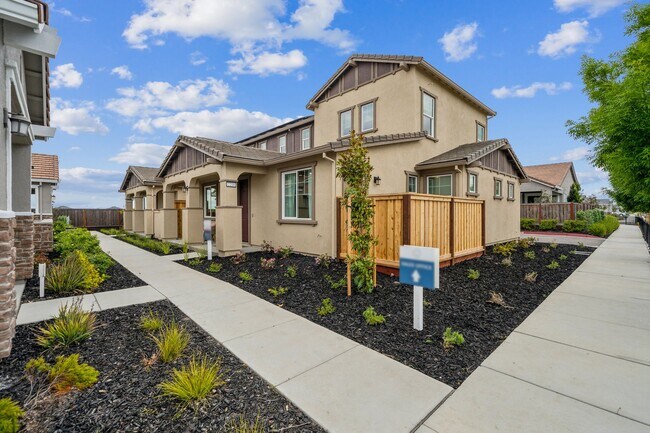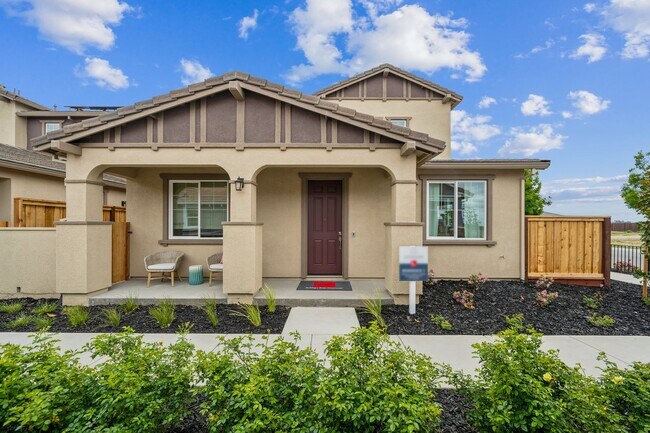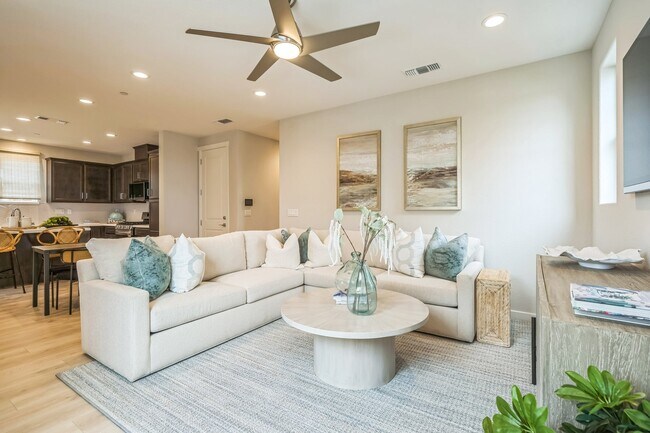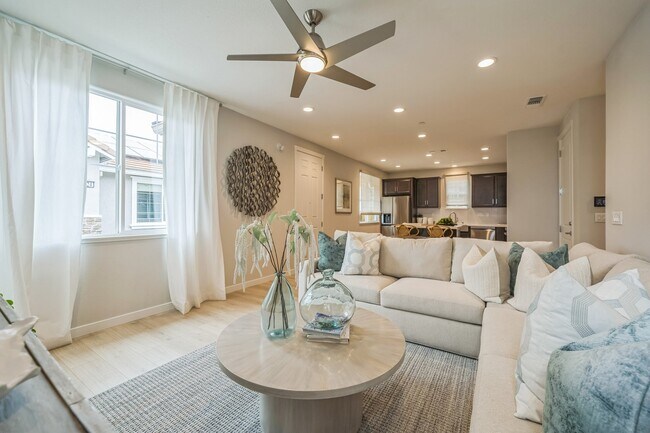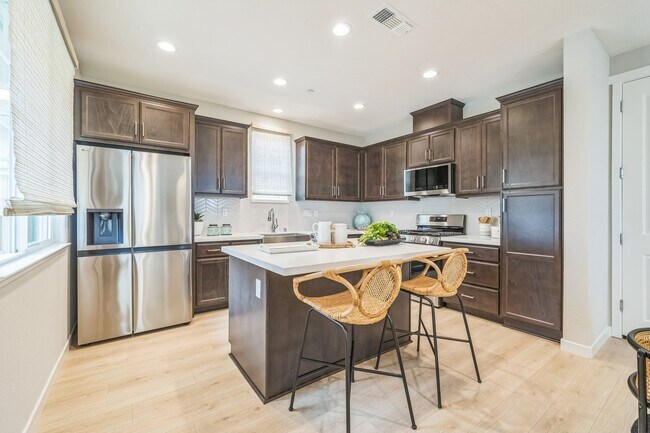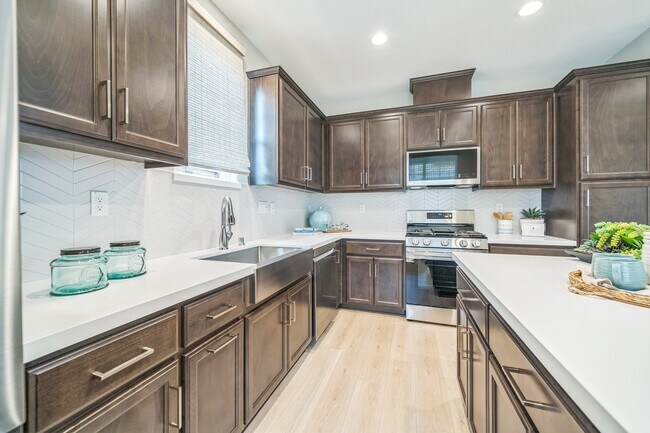
Estimated payment starting at $3,175/month
Total Views
1,170
2
Beds
2.5
Baths
1,606
Sq Ft
$287
Price per Sq Ft
Highlights
- New Construction
- Gated Community
- Main Floor Primary Bedroom
- Primary Bedroom Suite
- Clubhouse
- Attic
About This Floor Plan
This inviting two-story home offers approximately 1,606 sq. ft. of functional living space, featuring 2-3 bedrooms, 2.5 bathrooms, and a 2-car garage. The open kitchen flows into the gathering room, creating a central hub for dining and entertaining. The first-floor owner’s suite provides privacy and includes a spacious walk-in closet. Upstairs, a loft and a secondary bedroom offer additional living space, with the option to convert the loft into a third bedroom. A cozy covered porch adds an outdoor retreat to enjoy. New Upstairs Owner's Suite Option! Please see agent for more details.
Sales Office
Hours
| Monday |
1:00 PM - 6:00 PM
|
| Tuesday |
10:00 AM - 6:00 PM
|
| Wednesday |
10:00 AM - 6:00 PM
|
| Thursday |
10:00 AM - 6:00 PM
|
| Friday |
10:00 AM - 6:00 PM
|
| Saturday |
10:00 AM - 6:00 PM
|
| Sunday |
10:00 AM - 6:00 PM
|
Sales Team
Dayna Floyd
Office Address
2209 Stripes Gln
Rio Vista, CA 94571
Townhouse Details
Home Type
- Townhome
HOA Fees
- Property has a Home Owners Association
Parking
- 2 Car Attached Garage
- Rear-Facing Garage
Home Design
- New Construction
- Duplex Unit
Interior Spaces
- 2-Story Property
- Smart Doorbell
- Family Room
- Dining Area
- Loft
- Smart Thermostat
- Attic
Kitchen
- Breakfast Bar
- Walk-In Pantry
- Self Cleaning Oven
- Built-In Range
- Range Hood
- Built-In Microwave
- Dishwasher: Dishwasher
- Stainless Steel Appliances
- Smart Appliances
- Kitchen Island
- Granite Countertops
- Granite Backsplash
Flooring
- Carpet
- Tile
Bedrooms and Bathrooms
- 2 Bedrooms
- Primary Bedroom on Main
- Primary Bedroom Suite
- Walk-In Closet
- Powder Room
- Primary bathroom on main floor
- Stone Countertops In Bathroom
- Double Vanity
- Private Water Closet
- Bathroom Fixtures
- Walk-in Shower
Laundry
- Laundry Room
- Laundry on main level
- Washer and Dryer Hookup
Utilities
- Central Heating and Cooling System
- Programmable Thermostat
- Smart Home Wiring
- Tankless Water Heater
- High Speed Internet
- Cable TV Available
Additional Features
- Covered Patio or Porch
- Solar Power System Upgrade
Community Details
Overview
- Association fees include ground maintenance
- Greenbelt
Amenities
- Clubhouse
- Community Center
Recreation
- Tennis Courts
- Community Pool
- Dog Park
- Trails
Security
- Gated Community
Map
Move In Ready Homes with this Plan
Other Plans in Luminescence - Luminesence at Liberty
About the Builder
For over 30 years, DeNova Homes has earned a reputation as one of the most respected homebuilders in California. Their approach is simple—as a private, family-owned builder, they address each community individually, incorporate the unique characteristics of the surrounding area and commit to build only the very best. These guiding principles have been recognized numerous times by the Building Industry Association through various awards, including the prestigious Builder of the Year award. Perhaps most rewarding of all though are the hundreds of satisfied homeowners who have confirmed DeNova Homes’ standard of quality, lifestyle, and value.
While they focus on innovative design and superior craftsmanship, their primary commitment is to the lifestyle their homeowners enjoy when they move into a DeNova home.
Nearby Homes
- 2270 Rustic Oak Ln
- 2260 Rustic Oak Ln
- 2240 Rustic Oak Ln
- 2261 Front Porch Ln
- 2230 Rustic Oak Ln
- 2251 Front Porch Ln
- 2220 Rustic Oak Ln
- 2241 Front Porch Ln
- 2231 Front Porch Ln
- Luminescence - Luminesence at Liberty
- 2210 Rustic Oak Ln
- 2261 Espana Ln
- 2240 Front Porch Ln
- 2220 Front Porch Ln
- 2194 Rustic Oak Ln
- 2193 Rustic Oak Ln
- 2231 Espana Ln
- 2210 Front Porch Ln
- 2221 Espana Ln
- 2193 Serenity Dr
