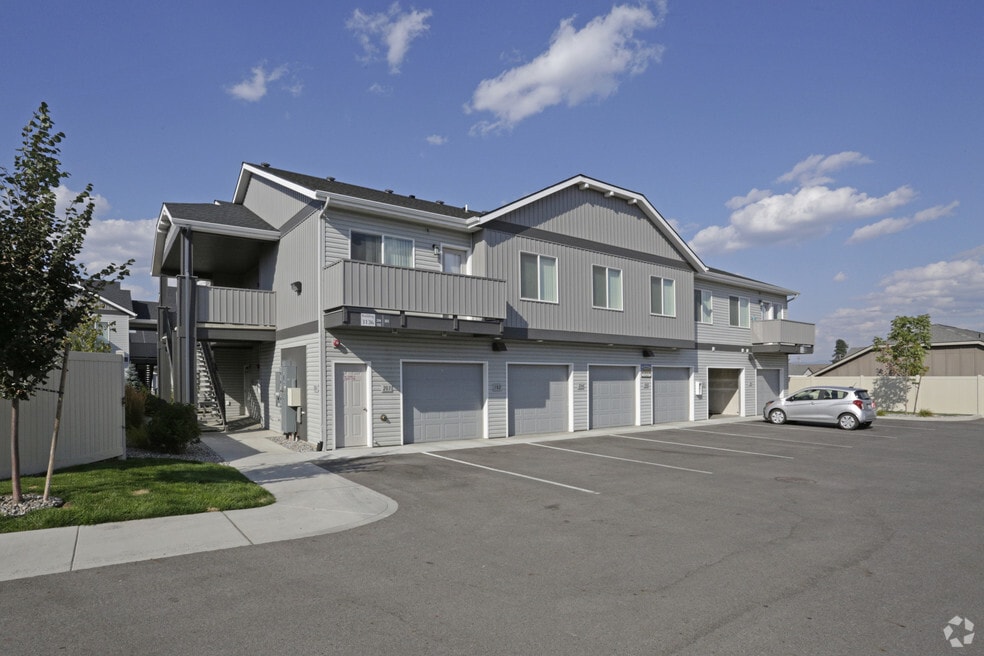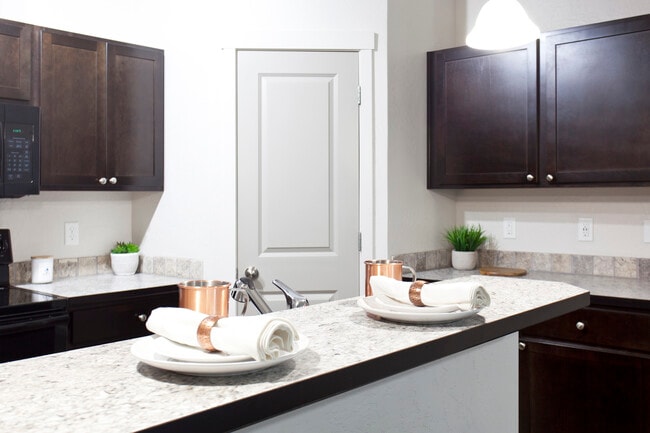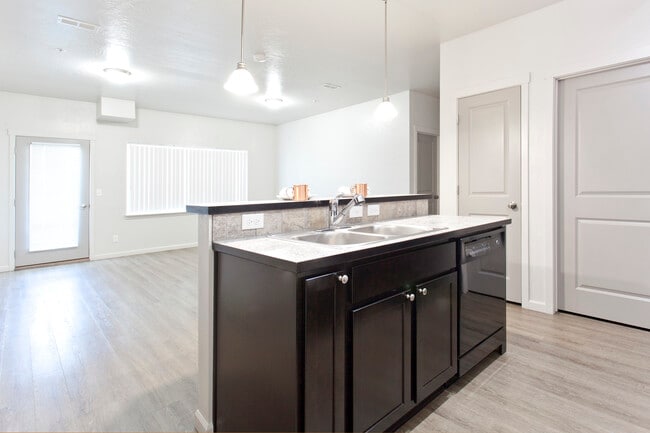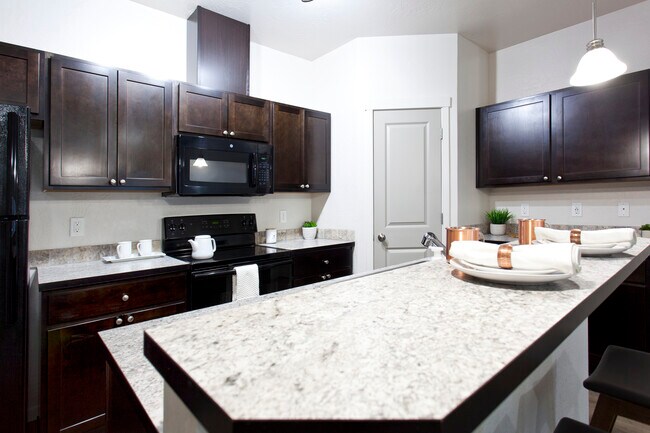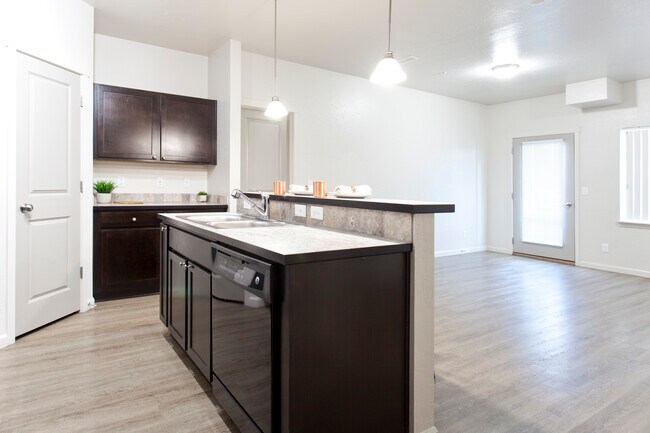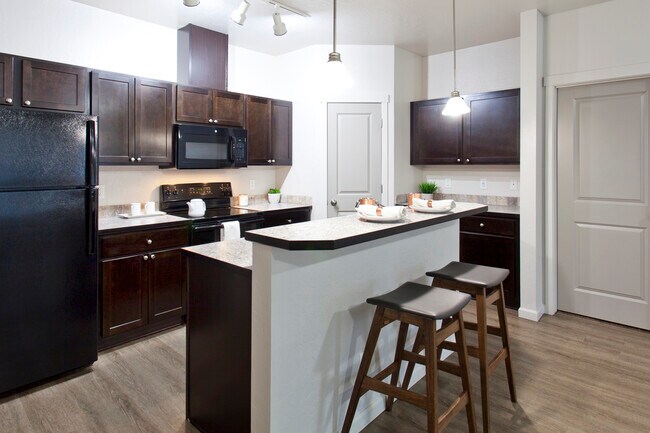About Residence at Tullamore
Now Leasing at The Residence at Tullamore --
Surrounded by the natural beauty of Post Falls, The Residence at Tullamore offers more than just luxury apartment living; it's a lifestyle upgrade. Choose from spacious 1-, 2-, or 3-bedroom apartment homes thoughtfully designed for comfort and style.
Each home features:
Central heating and air conditioning
GE stainless steel appliance package
Full-size washer and dryer
9-foot ceilings
Plank-style flooring throughout
Heated garage and an additional reserved parking space
Community Amenities
Make the most of every season with convenient and stylish shared spaces.
Seasonal pool just down the road
On-site fitness center with everything you need for a complete workout
Clubhouse with a cozy gas fireplace, large gathering spaces, and a full kitchen for year-round entertaining
Outdoor grilling and patio area
Live in the Heart of Tullamore
Located in the scenic Tullamore community, you're just steps from paved walking trails, a playground, basketball court, and a splash pad at Tullamore Park. Explore local restaurants, shops, and biking paths all less than 5 minutes away. For even more adventure, enjoy a quick 10-minute drive to Coeur d'Alene to experience Tubbs Hill, lake views, and the dining scene on Sherman Avenue.
The Residence at Tullamore is a pet-friendly community. We can't wait to welcome you and your furry companions home!
Call today to schedule your personal tour! Your next chapter begins here!!

Pricing and Floor Plans
2 Bedrooms
2x2 TOP
$1,595
2 Beds, 2 Baths, 1,022 Sq Ft
$700 deposit
https://imagescdn.homes.com/i2/xOdQPlh81YQpCj5G9-V1Zl_jFcTitWkVLUHEWIoxdbQ/116/cottages-at-tullamore-post-falls-id.jpg?p=1
| Unit | Price | Sq Ft | Availability |
|---|---|---|---|
| 3211-201 | $1,595 | 1,022 | Now |
| 3090-202 | $1,595 | 1,022 | Now |
2x2 DAG
$1,725
2 Beds, 2 Baths, 1,022 Sq Ft
$700 deposit
https://imagescdn.homes.com/i2/_bv-6JhE815oVdFL-ApnTPEspwFRThtpDytxGjItUV4/116/cottages-at-tullamore-post-falls-id-2.jpg?p=1
| Unit | Price | Sq Ft | Availability |
|---|---|---|---|
| 3192-102 | $1,725 | 1,022 | Now |
Fees and Policies
The fees below are based on community-supplied data and may exclude additional fees and utilities. Use the Rent Estimate Calculator to determine your monthly and one-time costs based on your requirements.
One-Time Basics
Property Fee Disclaimer: Standard Security Deposit subject to change based on screening results; total security deposit(s) will not exceed any legal maximum. Resident may be responsible for maintaining insurance pursuant to the Lease. Some fees may not apply to apartment homes subject to an affordable program. Resident is responsible for damages that exceed ordinary wear and tear. Some items may be taxed under applicable law. This form does not modify the lease. Additional fees may apply in specific situations as detailed in the application and/or lease agreement, which can be requested prior to the application process. All fees are subject to the terms of the application and/or lease. Residents may be responsible for activating and maintaining utility services, including but not limited to electricity, water, gas, and internet, as specified in the lease agreement.
Map
- 0 E Bogie Dr
- 2848 O Connor Blvd
- 3068 E Galway Cir
- 3226 N Durrow Loop
- 2877 N Callary St
- 3049 E Cinder Ave
- 2884 N Neptune St
- 2849 N Neptune St
- 2762 N Neptune St
- 3169 N Kiernan Dr
- 2902 N Neptune St
- 2671 N Neptune St
- 2907 N Neptune St
- 4463 E Marble Fox
- 2827 N Neptune St
- 2889 N Neptune St
- 2952 N Barton Loop
- 3151 N Barton Loop
- The Silverton Plan at Boyd's Landing
- 3423 Cyprus Fox Loop
- 3011 N Charleville Rd
- 3698 E Hope Ave
- 4185 E Poleline Ave
- 4130 E 16th Ave
- 3916 N Junebug St
- 1090 N Cecil Rd
- 5340 E Norma Ave
- 931 N Goldenrod Ct
- 1558 E Sweet Water Cir
- 875 N Tubsgate Place
- 3895 E 1st Ave
- 113-396 S Acer Loop
- 1625 E Coeur d Alene Ave
- 1124 E 4th Ave
- 509 S Shore Pines Rd
- 1810 N Keystone Ct
- 910 E 4th Ave
- 306 E 12th Ave
- 801 S Riverside Harbor Dr
- 705 E 2nd
