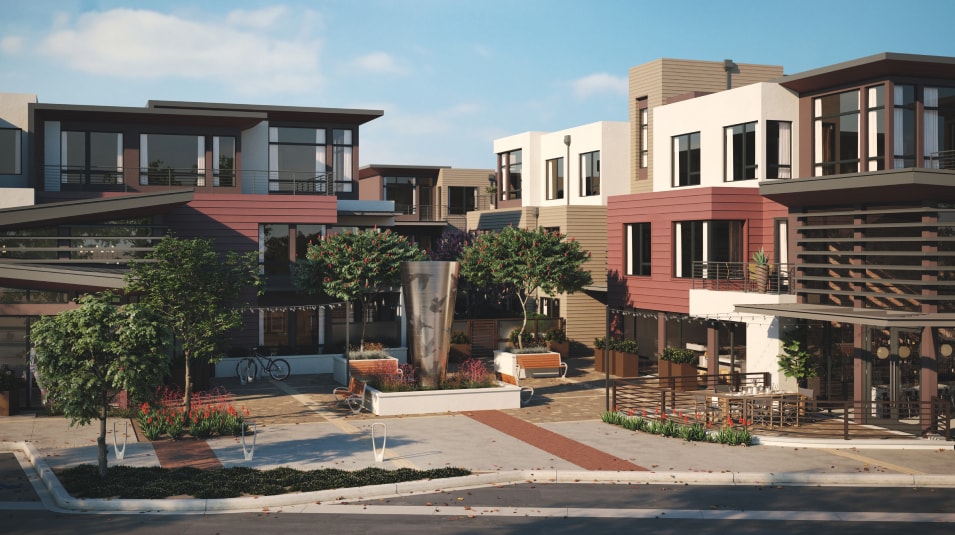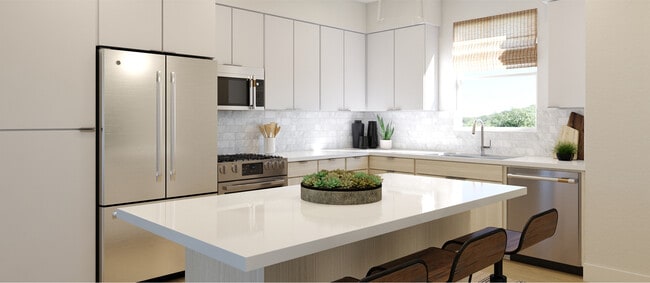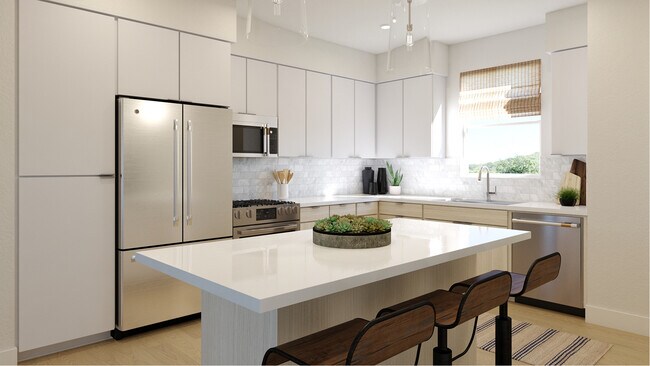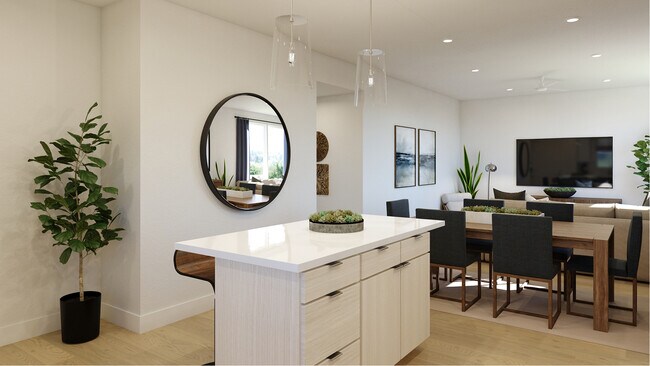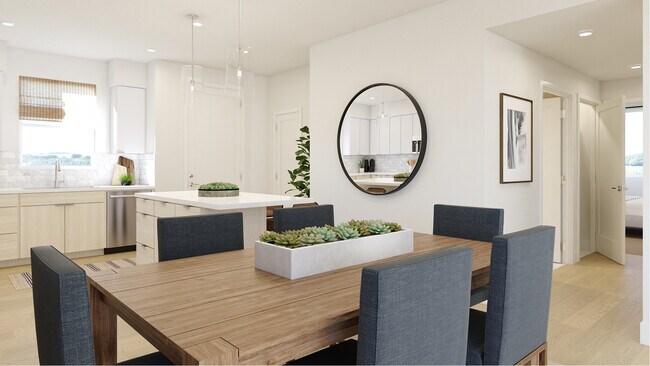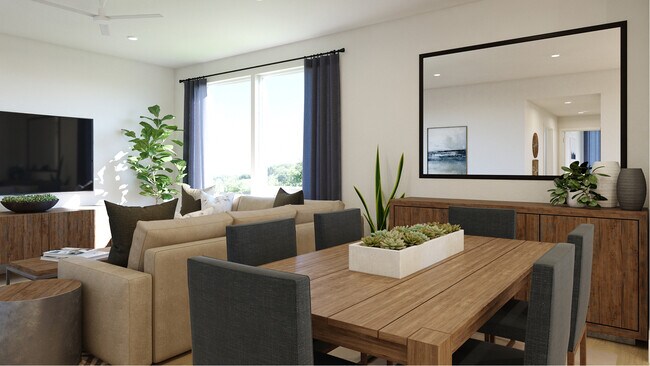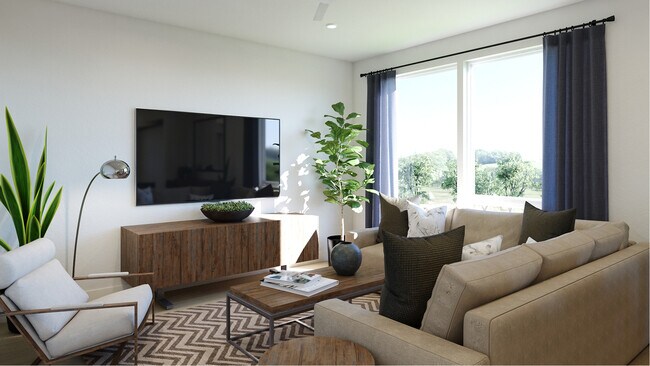
Estimated payment starting at $10,880/month
Total Views
12,506
2
Beds
2
Baths
1,482
Sq Ft
$1,102
Price per Sq Ft
Highlights
- Fitness Center
- New Construction
- Clubhouse
- Happy Valley Elementary School Rated A
- Primary Bedroom Suite
- Freestanding Bathtub
About This Floor Plan
The open floorplan shared between the kitchen and family room serves as the heart of this luxury condo, with access to a patio that’s perfect for enjoying a cup of coffee. A den off the entry can easily operate as a home office or sitting room. The spacious owner’s suite is located privately off the Great Room, while a secondary bedroom can be found at the opposite end of the home. Various two-bedroom floorplans are available.
Sales Office
All tours are by appointment only. Please contact sales office to schedule.
Office Address
3664 Mt Diablo Blvd
Lafayette, CA 94549
Property Details
Home Type
- Condominium
HOA Fees
- $829 Monthly HOA Fees
Parking
- 2 Car Garage
Taxes
- 1.09% Estimated Total Tax Rate
Home Design
- New Construction
Interior Spaces
- 1,482 Sq Ft Home
- 1-Story Property
- Recessed Lighting
- Family Room
- Dining Room
- Den
Kitchen
- Breakfast Bar
- Walk-In Pantry
- Gas ENERGY STAR Range
- Built-In Microwave
- ENERGY STAR Qualified Refrigerator
- ENERGY STAR Qualified Dishwasher
- Stainless Steel Appliances
- Kitchen Island
- Tiled Backsplash
- Disposal
Flooring
- Carpet
- Tile
- Luxury Vinyl Plank Tile
Bedrooms and Bathrooms
- 2 Bedrooms
- Primary Bedroom Suite
- Walk-In Closet
- 2 Full Bathrooms
- Marble Bathroom Countertops
- Quartz Bathroom Countertops
- Split Vanities
- Private Water Closet
- Freestanding Bathtub
- Bathtub with Shower
- Walk-in Shower
- Ceramic Tile in Bathrooms
Laundry
- Laundry on main level
- Washer and Dryer
Utilities
- Central Heating and Cooling System
- Wi-Fi Available
- Cable TV Available
Additional Features
- Energy-Efficient Insulation
- Balcony
Community Details
Recreation
- Fitness Center
Additional Features
- Clubhouse
Map
Other Plans in The Brant
About the Builder
Lennar Corporation is a publicly traded homebuilding and real estate services company headquartered in Miami, Florida. Founded in 1954, the company began as a local Miami homebuilder and has since grown into one of the largest residential construction firms in the United States. Lennar operates primarily under the Lennar brand, constructing and selling single-family homes, townhomes, and condominiums designed for first-time, move-up, active adult, and luxury homebuyers.
Beyond homebuilding, Lennar maintains vertically integrated operations that include mortgage origination, title insurance, and closing services through its financial services segment, as well as multifamily development and property technology investments. The company is listed on the New York Stock Exchange under the ticker symbols LEN and LEN.B and is a component of the S&P 500.
Lennar’s corporate leadership and administrative functions are based in Miami, where the firm oversees national strategy, capital allocation, and operational standards across its regional homebuilding divisions. As of fiscal year 2025, Lennar delivered more than 80,000 homes and employed thousands of people nationwide, with operations spanning across the country.
Nearby Homes
- 3666 Mt Diablo
- 3597 Walnut St
- 950 Hough
- 0 Monticello Rd
- 1183 Glen Rd
- 0 Hamlin Rd Unit 41110057
- 3933 Quail Ridge Rd
- 1240 Monticello Rd
- 3894 El Nido Ranch Rd
- 18 Diablo Oaks Way
- 0 Glorietta Blvd Unit 41113128
- 9 Charles Hill Rd
- 0 Gladys Ct
- 8 Gable Ln
- 1160 Dunsyre Dr
- 43 Cuesta Way
- 0 Oak Rd Unit 41089487
- 0 Oak Rd Unit 41117716
- 6 Brookwood Rd
- 36 Lucille Way
Your Personal Tour Guide
Ask me questions while you tour the home.
