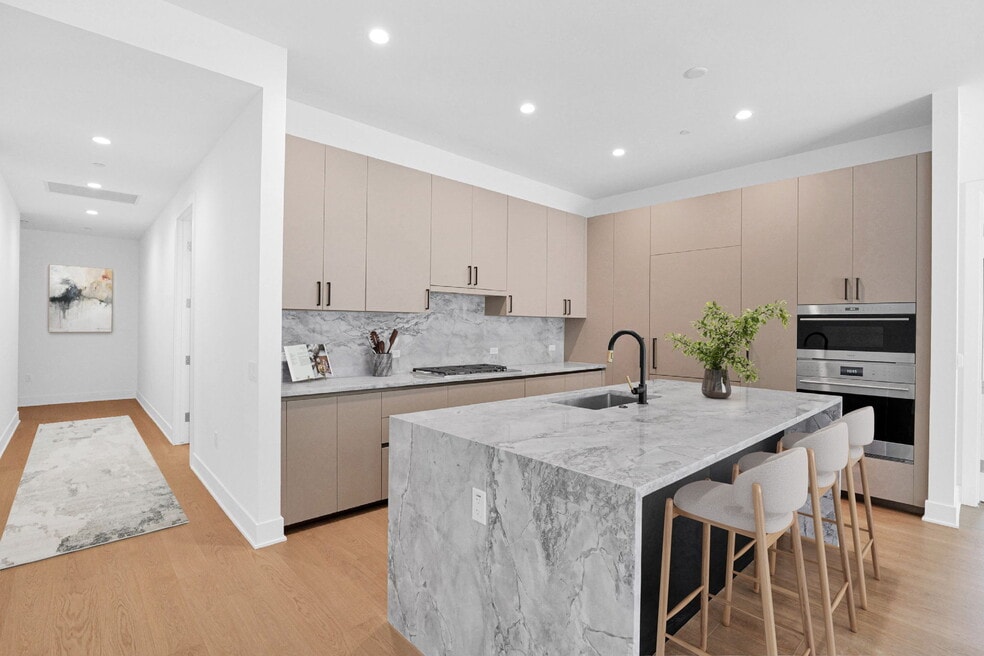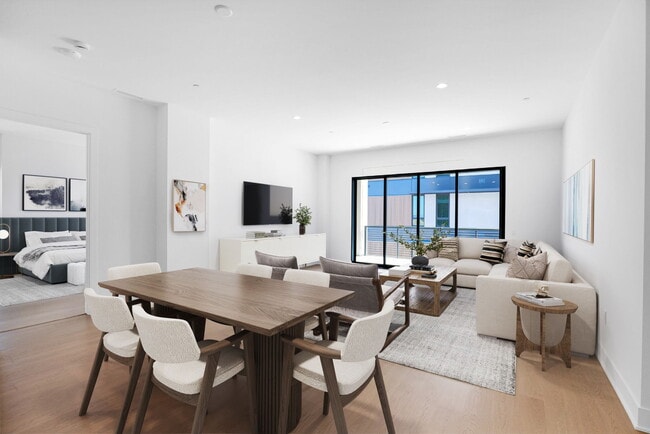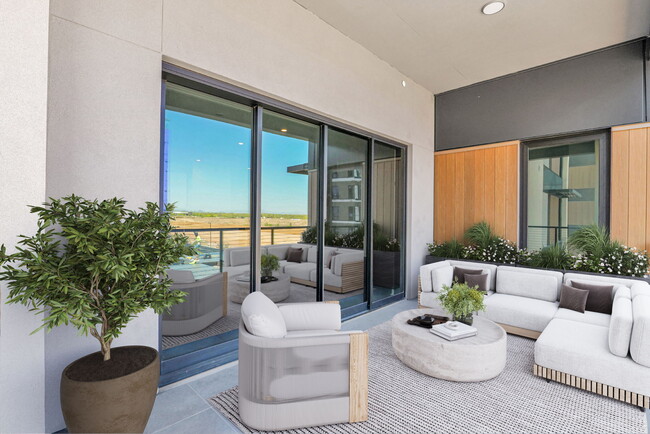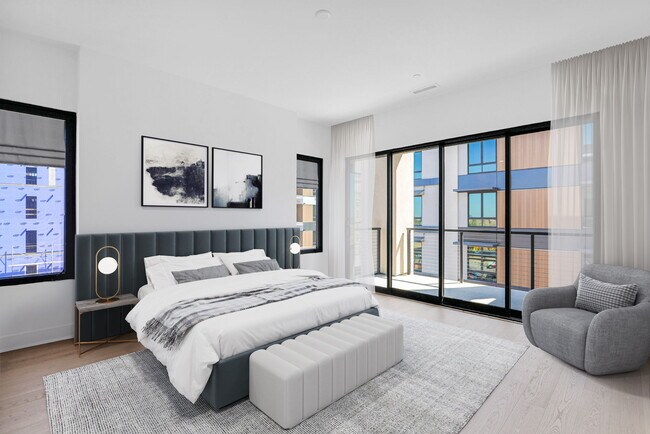
Estimated payment starting at $7,475/month
Total Views
2,160
3
Beds
2.5
Baths
2,090
Sq Ft
$574
Price per Sq Ft
Highlights
- Fitness Center
- New Construction
- Gated Community
- Grayhawk Elementary School Rated A
- Private Pool
- Built-In Refrigerator
About This Floor Plan
This beautiful 3-bedroom, 2.5-bath residence offers a beautifully designed living space, highlighted by a spacious open layout that flows seamlessly from the living and dining areas to a large 22'x7' private terrace. The chef’s kitchen is complete with integrated Sub-Zero, Wolf, and Bosch appliances, Italian cabinetry, a full-height backsplash, built-in pantry with pull-out drawers, under-cabinet lighting, and an elegant 8' waterfall island. Thoughtful upgrades include wood flooring, a generous laundry room with ample cabinetry, and a luxurious primary bath with a ceiling-mounted rain shower, bench, and wall niche.
Sales Office
All tours are by appointment only. Please contact sales office to schedule.
Hours
Monday - Sunday
Sales Team
Kelly Krygier
Jim Bucklin
Office Address
7201 East Henkel Way
Scottsdale, AZ 85255
Property Details
Home Type
- Condominium
Parking
- 2 Car Garage
Home Design
- New Construction
Interior Spaces
- 1-Story Property
- Formal Entry
- Living Room
- Laundry Room
Kitchen
- Built-In Refrigerator
- Dishwasher
- Smart Appliances
- Kitchen Island
- Quartz Countertops
- Kitchen Fixtures
Flooring
- Wood
- Tile
Bedrooms and Bathrooms
- 3 Bedrooms
- Walk-In Closet
- Powder Room
- Dual Sinks
- Walk-in Shower
Pool
- Private Pool
- Spa
Outdoor Features
- Terrace
Utilities
- Central Heating and Cooling System
- High Speed Internet
- Cable TV Available
Community Details
Overview
- Property has a Home Owners Association
- Association fees include lawnmaintenance, ground maintenance
Amenities
- Community Fire Pit
- Clubhouse
Recreation
- Fitness Center
- Community Pool
- Dog Park
Pet Policy
- Pet Washing Station
- Dogs Allowed
Security
- Gated Community
Map
Other Plans in One Scottsdale - Portico
About the Builder
Belgravia Group, Ltd. and its associated companies have developed over 2,500 homes, prominent Lincoln Park and Michigan Avenue retail centers, and River North office buildings with a combined value in excess of one billion dollars. With its local roots and an outstanding reputation in Chicago, Belgravia Group continues to be an industry leader as it enters its eighth decade in business. Whether you are seeking a Belgravia-built home, real estate legal counsel, or development and construction know-how, Belgravia Group can provide a wealth of trusted resources coupled with years of experience.
Belgravia Group is a vertically integrated company with divisions for real estate development, sales and marketing, interior design, accounting, customer service, and a full range of real estate legal services.
Nearby Homes
- 19777 Scottsdale
- One Scottsdale - Atavia
- 19355 N 73rd Way Unit 5014
- 7230 E Mayo Blvd Unit 7005
- 7230 E Mayo Blvd Unit 8008
- 7230 E Mayo Blvd Unit 7004
- 7230 E Mayo Blvd Unit 4016
- 7230 E Mayo Blvd Unit 8009
- 7230 E Mayo Blvd Unit 2002
- Prestige on 64th
- 17677 N 82nd St
- Aria at Silverstone
- 7180 E Kierland Blvd Unit 811
- 19360 N 73rd Way Unit 1052
- 19360 N 73rd Way Unit 1074
- 19360 N 73rd Way Unit 1046
- 19360 N 73rd Way Unit 1071
- 19360 N 73rd Way Unit 1023
- 19360 N 73rd Way Unit 1020
- 19360 N 73rd Way Unit 1061




