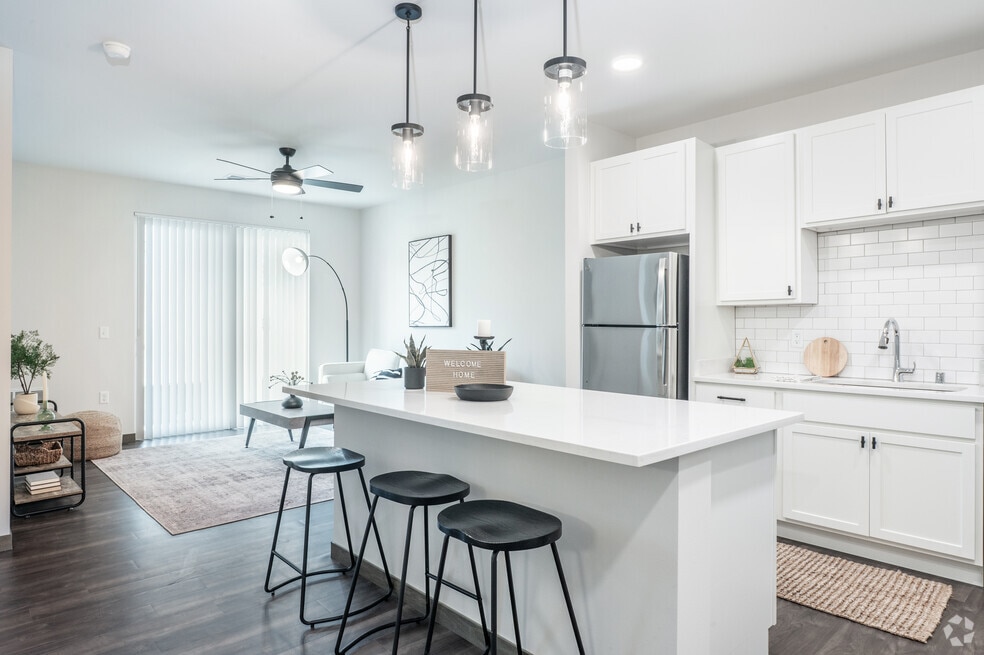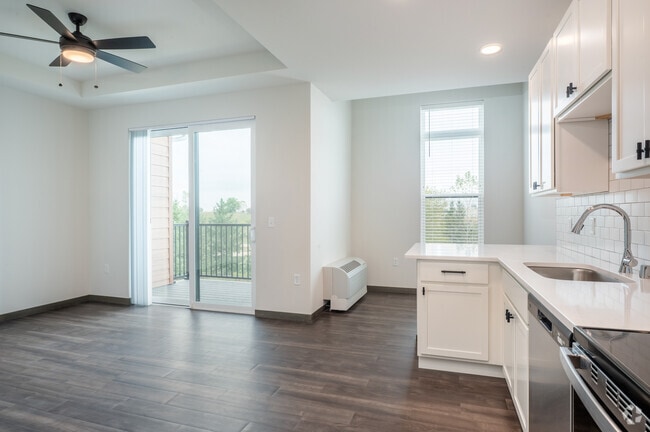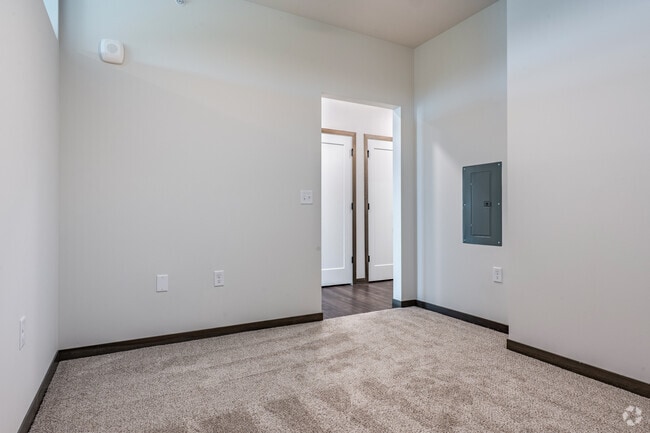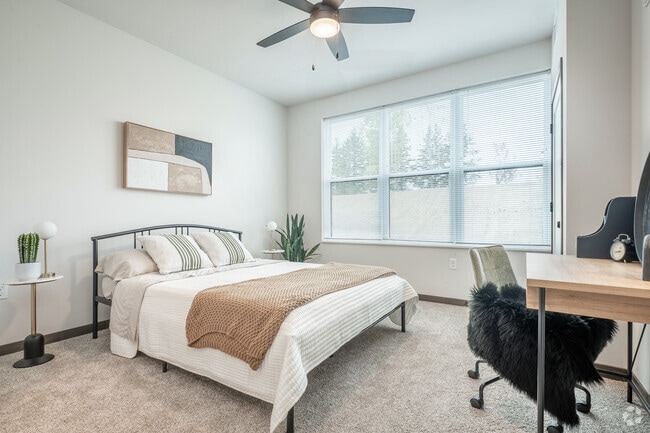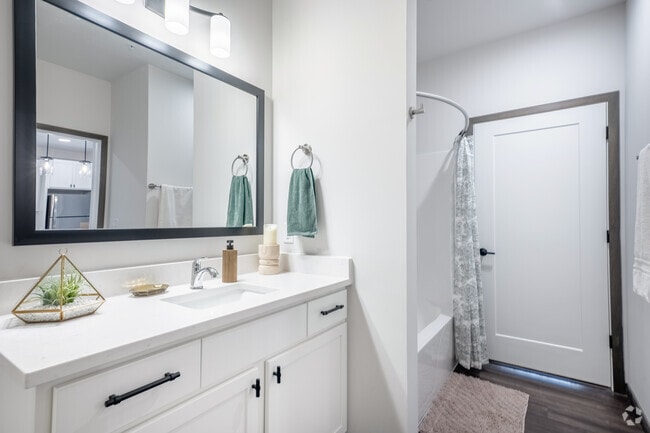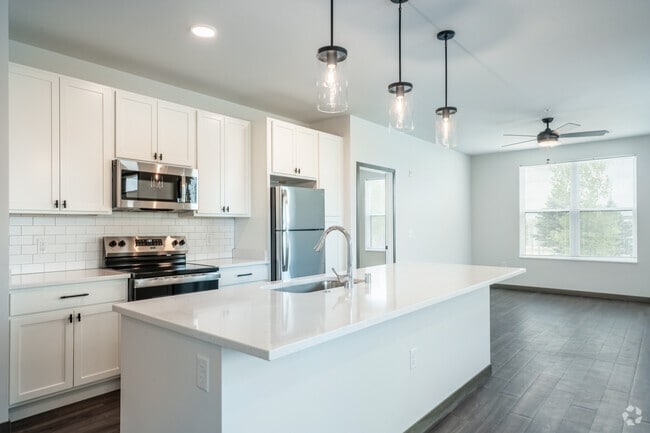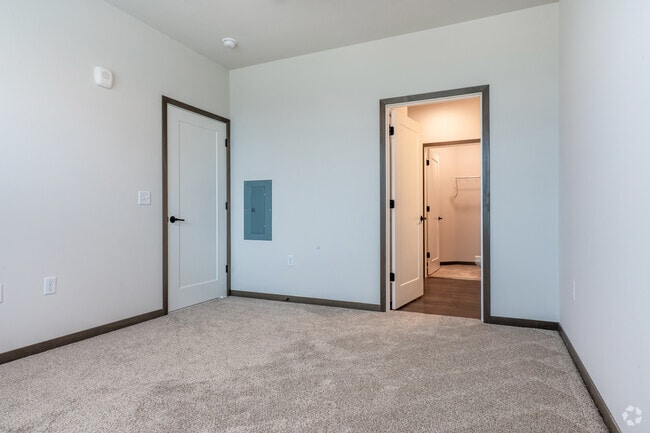About Residences at DeForest Yards
Welcome to the Brand New Residences at DeForest Yards, a premier multifamily complex, spread across two distinct buildings, each with its own unique charm and style. DeForest Yards is located off US-51 and HWY-19, minutes from the east side of Madison and Sun Prairie.
The first building is home to 91 units and opened on February 1, 2025. The building features a modern industrial design, offering a chic, urban vibe perfect for those who appreciate modern aesthetics. The first-floor community space includes a fitness center, cozy gas-fired fireplace, banquette seating for working from home, and a lounge area for gathering. Additionally, the building boasts a unique rooftop clubhouse and patio that overlooks LEGACY20 Arena, the DeForest Yards Entertainment District, and the future home of Youngblood Beer Co. The building also features 6,500 square feet of retail space, including the future home of a new Arandas Mexican restaurant.
The second building just opened and is home to 162 units, each side connected by a single-story clubhouse. This building embraces a warm, inviting environment, blending modern convenience with farmhouse charm. The clubhouse offers a cozy atmosphere with a cafe and lounge space, perfect for working or gathering with friends. It also features four private co-working offices, ideal for those who work from home or need a quiet place to host meetings, and a dog wash station for pet owners.
Beyond the amenity space in each building, Residences at DeForest Yards will feature exclusive access to a private clubhouse, which includes a resort-style pool with cabanas and outdoor grilling areas, a covered patio, an indoor golf simulator and gaming room, a spacious 2,600 square foot professional athlete designed fitness center, a coffee bar, and luxury wellness amenities such as a cold plunge, hot tub, and sauna.
Play More, Connect Often, Resort Style Living!

Pricing and Floor Plans
Studio
Studio, 1 Bathroom
$1,325 - $1,350
Studio, 1 Bath, 611 Sq Ft
/assets/images/102/property-no-image-available.png
| Unit | Price | Sq Ft | Availability |
|---|---|---|---|
| -- | $1,325 | 611 | Now |
1 Bedroom
1 Bedroom, 1 Bathroom
$1,525 - $1,625
1 Bed, 1 Bath, 647 Sq Ft
/assets/images/102/property-no-image-available.png
| Unit | Price | Sq Ft | Availability |
|---|---|---|---|
| -- | $1,525 | 647 | Now |
2 Bedrooms
2 Bedrooms, 1 Bathroom
$1,975
2 Beds, 1 Bath, 989 Sq Ft
/assets/images/102/property-no-image-available.png
| Unit | Price | Sq Ft | Availability |
|---|---|---|---|
| -- | $1,975 | 989 | Now |
2 Bedrooms, 2 Bathrooms
$2,075 - $2,150
2 Beds, 2 Baths, 105 Sq Ft
/assets/images/102/property-no-image-available.png
| Unit | Price | Sq Ft | Availability |
|---|---|---|---|
| -- | $2,075 | 105 | Now |
Fees and Policies
The fees below are based on community-supplied data and may exclude additional fees and utilities.One-Time Basics
Property Fee Disclaimer: Standard Security Deposit subject to change based on screening results; total security deposit(s) will not exceed any legal maximum. Resident may be responsible for maintaining insurance pursuant to the Lease. Some fees may not apply to apartment homes subject to an affordable program. Resident is responsible for damages that exceed ordinary wear and tear. Some items may be taxed under applicable law. This form does not modify the lease. Additional fees may apply in specific situations as detailed in the application and/or lease agreement, which can be requested prior to the application process. All fees are subject to the terms of the application and/or lease. Residents may be responsible for activating and maintaining utility services, including but not limited to electricity, water, gas, and internet, as specified in the lease agreement.
Map
- The Clare Plan at Savannah Brooks
- The Maple Plan at Savannah Brooks
- The Evergreen Plan at Savannah Brooks
- The Marigold Plan at Savannah Brooks
- The Acacia Plan at Savannah Brooks
- The Savannah Plan at Savannah Brooks
- The Wicklow Plan at Savannah Brooks
- The Sweetbriar Plan at Savannah Brooks
- The Alpine Plan at Savannah Brooks
- The Kendall Plan at Savannah Brooks
- The Juneberry Plan at Savannah Brooks
- The Azalea Plan at Savannah Brooks
- The Monterey Plan at Savannah Brooks
- The Lily Plan at Savannah Brooks
- The Sycamore Plan at Savannah Brooks
- The Lavender Plan at Savannah Brooks
- The Birchwood Plan at Savannah Brooks
- The Mulberry Plan at Savannah Brooks
- The Holly Plan at Savannah Brooks
- The Walnut Plan at Savannah Brooks
- 6201 Williamsburg Way
- 6556 Stack Dr
- 6640 N Towne Rd
- 4140 Silo View Dr
- 4185 Timothy Ct
- 6512 Lake Rd
- 4320 N Towne Ct
- 4299 N Towne Ct
- 6617 Scattergood Ln Unit 6617
- 6617 Scattergood Ln
- 6655 Windsor Commons Ave Unit 6655
- 6645 Scattergood Ln Unit 29
- 6645 Scattergood Ln Unit 29
- 3241 W Main St
- 3177 Bookham Dr
- 6668 Fairway Cir
- 3064 Triumph Dr Unit 2
- 2911 Blue Aster Blvd
- 3169 Pleasant St
- 3025 Triumph Dr
