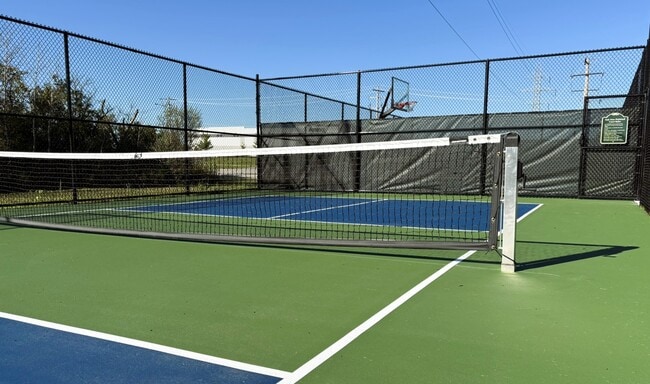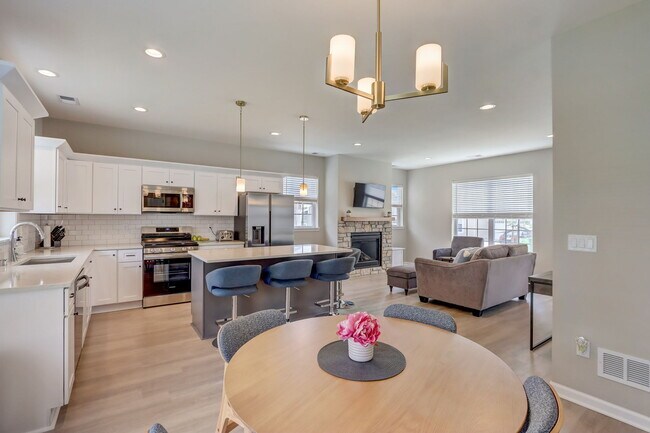About Residences at Oak View
Residences at Oak View – Luxury Rental Homes with Unmatched Amenities
Fully Built, Ready for You!
Welcome to Residences at Oak View, where modern luxury meets effortless living. This isn’t too good to be true—our community is fully constructed and designed for those who want the privacy of a home without the hassle of maintenance.
Enjoy brand-new community features, including a private dog park, basketball court, and pickleball court, all complementing our already established heated in-ground pool, clubhouse, gym, business center, dog wash room, and game room.
Spanning two thoughtfully developed phases (2021 & 2023/2024), our community consists of 83 single-family rental homes in spacious 2- and 3-bedroom floorplans. Each home is designed for both comfort and convenience, featuring:
•Attached garages and private laundry rooms (with appliances included)
•Pre-wired internet and cable for seamless connectivity
•Modern interiors with 9-foot ceilings, quartz countertops, and stainless steel appliances—including a gas range stove, fireplace, and a French-door fridge/freezer
•Expansive storage and walk-in closets
Want to step outside and unwind? Take a dip in the heated in-ground pool, host a cookout at the grilling pergola, or let your furry friend enjoy the dog park. Prefer a little competition? Challenge friends on our private pickleball and basketball courts.
For ultimate convenience, we offer fully furnished homes with internet and cable included, or you can bring your own furniture to personalize your space.
No Shared Walls. No Maintenance. No Worries.
Our professional team ensures a completely maintenance-free lifestyle—no lawn care, gardening, snow, or ice removal. And best of all, each home is 100% private, with no shared walls between neighbors.
Perfectly situated in Oak Creek, WI, just minutes south of Milwaukee, Residences at Oak View offers a peaceful suburban feel with easy access to highways, shopping, and dining—all just five minutes away.
This is more than just a place to live—it’s a lifestyle you deserve. Contact our Leasing Office today to schedule a tour and find your perfect home!

Pricing and Floor Plans
3 Bedrooms
Tayber
$2,900 - $3,100
3 Beds, 2.5 Baths, 1,707 Sq Ft
https://imagescdn.homes.com/i2/p8lO-n6nJlRW5dnWr-C8Ab8snNZNEKEUlcX_4g6oSj0/116/residences-at-oak-view-oak-creek-wi.jpg?t=p&p=1
| Unit | Price | Sq Ft | Availability |
|---|---|---|---|
| SS10814 | $2,900 | 1,707 | Now |
| SM10820 | $3,050 | 1,707 | Now |
| EE00116 | $3,000 | 1,707 | Dec 15 |
| SS10771 | $3,050 | 1,707 | Dec 15 |
Sienna
$3,300 - $3,400
3 Beds, 2.5 Baths, 2,056 Sq Ft
https://imagescdn.homes.com/i2/_mGg30r7MQ9Kii-N-Y49aPDYvqfGF7PHHDBIh0Wj9Ew/116/residences-at-oak-view-oak-creek-wi-2.jpg?t=p&p=1
| Unit | Price | Sq Ft | Availability |
|---|---|---|---|
| ET00092 | $3,300 | 2,077 | Dec 1 |
| SS10797 | $3,350 | 2,077 | Dec 15 |
Fees and Policies
The fees below are based on community-supplied data and may exclude additional fees and utilities. Use the Rent Estimate Calculator to determine your monthly and one-time costs based on your requirements.
One-Time Basics
Property Fee Disclaimer: Standard Security Deposit subject to change based on screening results; total security deposit(s) will not exceed any legal maximum. Resident may be responsible for maintaining insurance pursuant to the Lease. Some fees may not apply to apartment homes subject to an affordable program. Resident is responsible for damages that exceed ordinary wear and tear. Some items may be taxed under applicable law. This form does not modify the lease. Additional fees may apply in specific situations as detailed in the application and/or lease agreement, which can be requested prior to the application process. All fees are subject to the terms of the application and/or lease. Residents may be responsible for activating and maintaining utility services, including but not limited to electricity, water, gas, and internet, as specified in the lease agreement.
Map
- Lt5 Edgemont Dr
- 10410 Root River Dr
- 351 E Quail Run
- 550 W Oakwood Rd
- 1003 W Finch Ln
- 4163 E Hemlock Dr Unit 201 Marigold
- 4163 E Hemlock Dr Unit 106 Saffron
- 9378 S Alder Place Unit 105
- 9378 S Alder Place Unit 106
- 9378 S Alder Place Unit 103
- 9378 S Alder Place Unit 101
- 9378 S Alder Place Unit 104
- Lt1 Edgemont Dr
- Lt3 Edgemont Dr
- Lt4 Edgemont Dr
- Lt7 Edgemont Dr
- Lt13 Edgemont Dr
- Sarah Plan at Edgemont Estates
- Sarah II Plan at Edgemont Estates
- Nottingham Plan at Edgemont Estates
- 4216 E Cypress Place
- 9598 S Clubhouse Way
- 535 W Riverwood Dr
- 500 E Centennial Dr
- 9767 S 27th St
- 9069 S 13th St
- 8900-8920 S Wood Creek Dr
- 9200 S Meyer Ln
- 8748 S Country Dr
- 2325 W Briar Lake Way
- 8709 S Wood Creek Dr
- 8852 Jackjay Dr
- 8601 S Springbrook Blvd
- 1818 W Mildenhall Dr
- 1811 W Wysteria Ln
- 8760 S Apple Creek Dr
- 9506 S Ryan Green Ct
- 9401 S Breakwater Blvd
- 8001 S 6th St
- 7926 S Wildwood Dr






