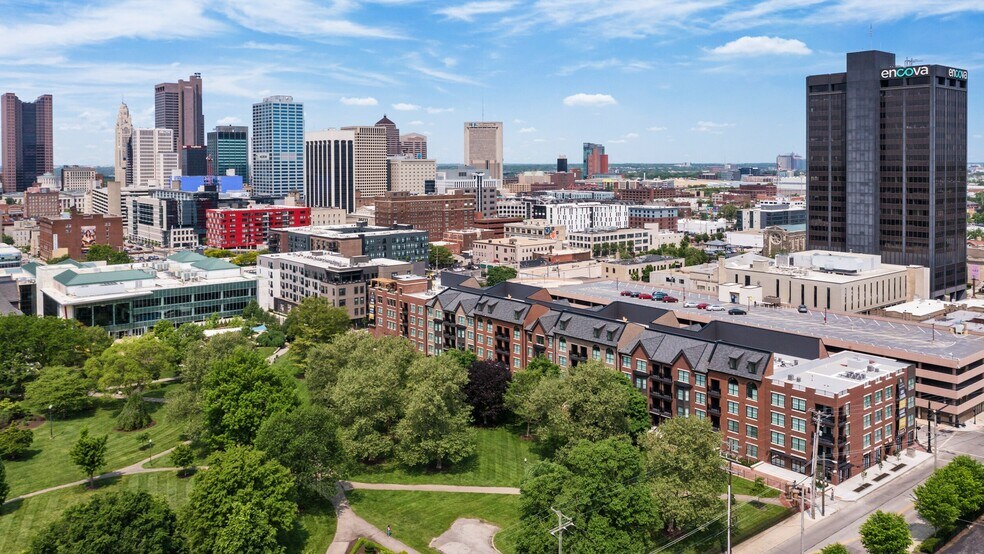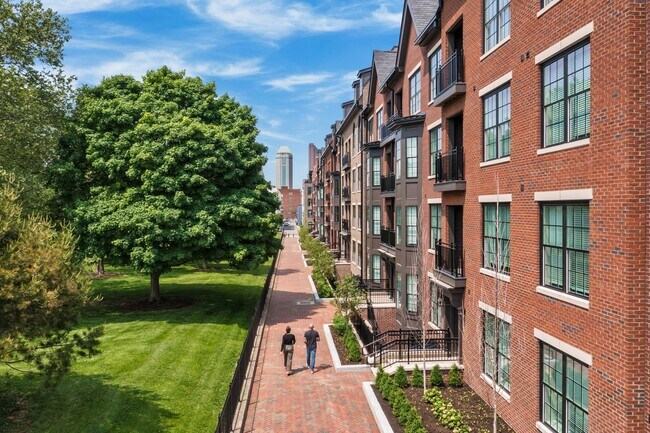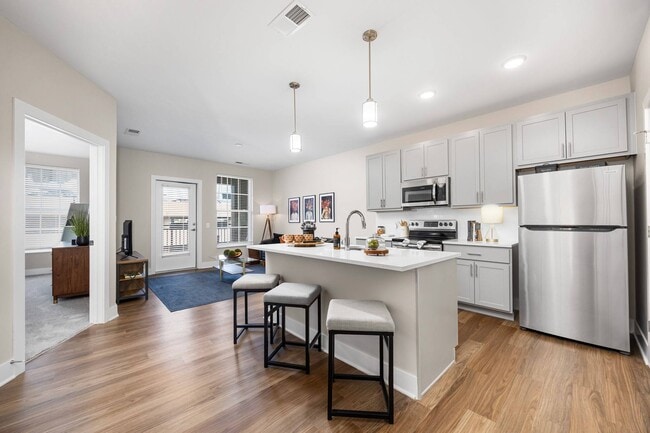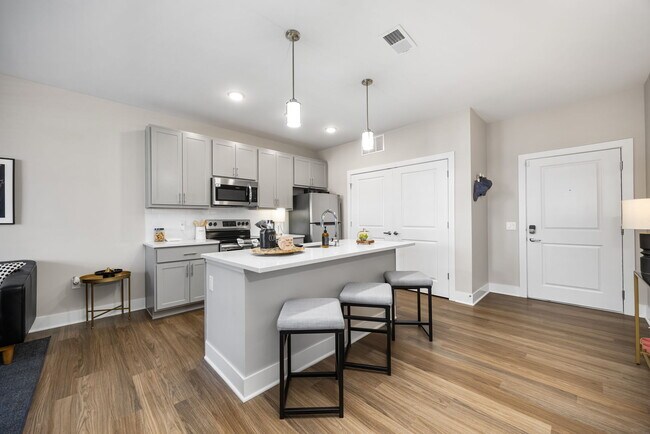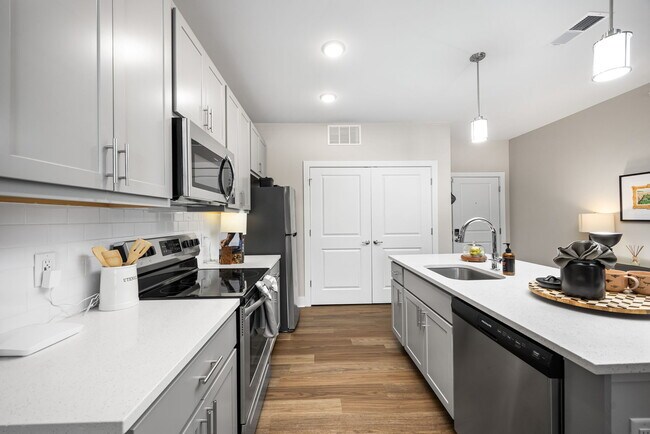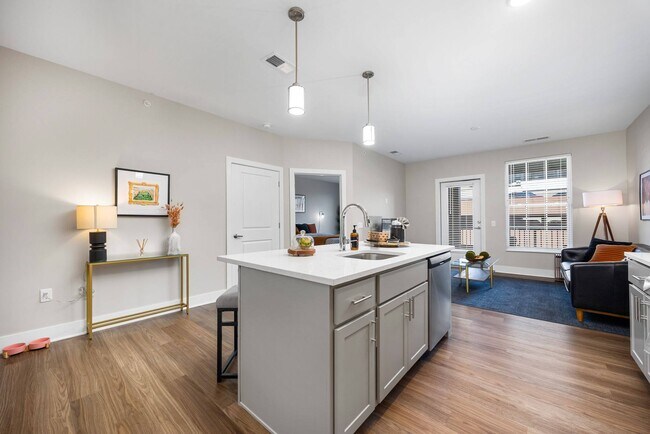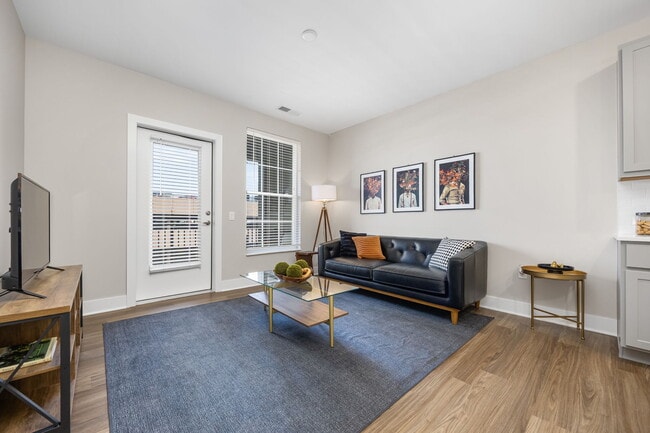About Residences at Topiary Park
Experience refined urban living in the heart of Downtown Columbus, adjacent to the iconic Topiary Garden. Residences at Topiary Park seamlessly blends modern luxury with the tranquility of nature.Our 1- and 2-bedroom apartments are designed with intention and elevated with details that matter: sleek quartz countertops, classic subway tile, greige cabinetry, and hardwood-style floors that ground the space in warmth and style. Smart home technology makes daily life effortless, while curated amenitieslike EV charging stations, gated garage parking, a 24-hour fitness center, and even an onsite pet spabring ease and comfort to your every day.

Pricing and Floor Plans
1 Bedroom
The Garden
$1,309 - $1,548
1 Bed, 1 Bath, 852 Sq Ft
https://imagescdn.homes.com/i2/RbeOEZzCx2QRPHVrCreqjKJFMLVSEigEnzdmEhEqFyg/116/residences-at-topiary-park-columbus-oh-4.jpg?p=1
| Unit | Price | Sq Ft | Availability |
|---|---|---|---|
| 65-426 | $1,309 | 852 | Dec 13 |
2 Bedrooms
The Seurat
$2,612 - $2,937
2 Beds, 2.5 Baths, 1,772 Sq Ft
https://imagescdn.homes.com/i2/03M44O1uEnQeEjK2MGAf_nXZ0XWpbmrSwjuZ-4mXoAA/116/residences-at-topiary-park-columbus-oh.jpg?p=1
| Unit | Price | Sq Ft | Availability |
|---|---|---|---|
| 65-104 | $2,612 | 1,772 | Dec 7 |
Fees and Policies
The fees below are based on community-supplied data and may exclude additional fees and utilities. Use the Rent Estimate Calculator to determine your monthly and one-time costs based on your requirements.
One-Time Basics
Pets
Property Fee Disclaimer: Standard Security Deposit subject to change based on screening results; total security deposit(s) will not exceed any legal maximum. Resident may be responsible for maintaining insurance pursuant to the Lease. Some fees may not apply to apartment homes subject to an affordable program. Resident is responsible for damages that exceed ordinary wear and tear. Some items may be taxed under applicable law. This form does not modify the lease. Additional fees may apply in specific situations as detailed in the application and/or lease agreement, which can be requested prior to the application process. All fees are subject to the terms of the application and/or lease. Residents may be responsible for activating and maintaining utility services, including but not limited to electricity, water, gas, and internet, as specified in the lease agreement.
Map
- 390 E Town St Unit 1/2
- 432 E Rich St Unit 4A
- 196 S Grant Ave Unit 307
- 581 E Walnut St
- 585 E Walnut St
- 292 1/2 E Gay St
- 258 E Gay St Unit TH35
- 100 Normandy Ave Unit TH79
- 199 S 5th St Unit 405
- 61 N 5th St Unit TH17
- 726 Franklin Ave
- 85 N 5th St Unit TH23
- 143 S Garfield Ave
- 174 E Gay St Unit G6
- 136 S Garfield Ave
- 150 E Main St Unit 507
- 150 E Main St Unit 405
- 150 E Main St Unit 207
- 150 E Main St Unit 308
- 100 E Gay St Unit 501
- 65 S Washington Ave Unit . 418
- 65 S Washington Ave Unit ID1257790P
- 65 S Washington Ave Unit . 428
- 475 Oak St Unit ID1257780P
- 50 S Grant Ave
- 518 E Town St
- 367 E Broad St
- 497 E Town St
- 321 E Capital St
- 580 E Town St
- 366 E Broad St
- 33 N Grant Ave
- 196 S Grant Ave Unit 307
- 369 E Gay St
- 534 E Rich St
- 620 E Town St
- 265 E State St
- 630 E Town St
- 300 E Rich St
- 587 E Rich St Unit 103
