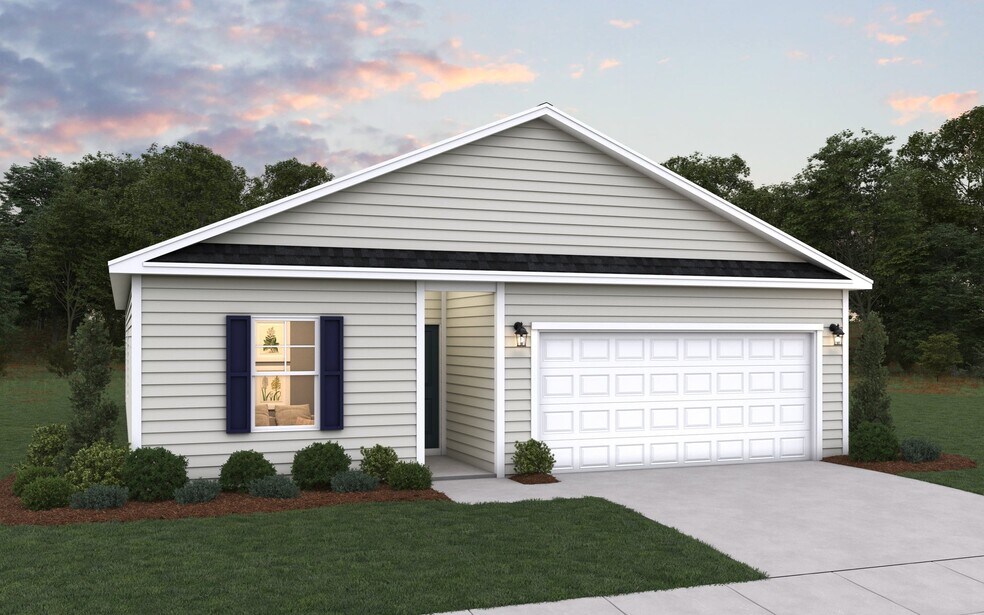
Boiling Spring Lakes, NC 28461
Estimated payment starting at $1,559/month
Highlights
- New Construction
- Covered Patio or Porch
- Double Vanity
- Heated Floor in Bathroom
- 2 Car Attached Garage
- Laundry Room
About This Floor Plan
The inviting Retreat floor plan offers a perfect blend of comfort and functionality across 1,504 square feet. As you enter, a welcoming foyer leads to two generously sized secondary bedrooms that share a full bathroom, providing ideal space for family or guests. The heart of the home opens to an airy, open-concept living area where the spacious family room flows seamlessly into the well-appointed kitchen. The kitchen boasts a large island, perfect for casual dining and entertaining, while the adjacent dining area offers direct access to a covered patio, extending your living space outdoors. The private primary suite is tucked toward the rear of the home for added privacy, featuring a spacious bedroom designed for relaxation. The luxurious primary bathroom includes dual sinks and a walk-in shower, complemented by an expansive walk-in closet. A unique convenience is the direct connection from the primary suite to the laundry room, making everyday tasks easier. This 3-bedroom, 2-bathroom home also includes a two-car garage, making it an ideal choice for modern living with thoughtful flow and practical design. *Photos are representative of the Retreat floor plan.
Builder Incentives
Make this your Year of New with a new Dream Finders home—thoughtfully designed spaces, vibrant communities, quick move-in homes, and low interest rates.
Sales Office
All tours are by appointment only. Please contact sales office to schedule.
Home Details
Home Type
- Single Family
Parking
- 2 Car Attached Garage
- Front Facing Garage
Home Design
- New Construction
Interior Spaces
- 1,504 Sq Ft Home
- 1-Story Property
- Formal Entry
- Family Room
- Dining Area
- Laundry Room
Bedrooms and Bathrooms
- 3 Bedrooms
- 2 Full Bathrooms
- Heated Floor in Bathroom
- Double Vanity
- Secondary Bathroom Double Sinks
- Private Water Closet
Outdoor Features
- Covered Patio or Porch
Community Details
- Trails
Map
Other Plans in Boiling Spring Lakes
About the Builder
- Boiling Spring Lakes
- 2041 Pinehurst Rd
- 2031 Pinehurst
- 2695 E Boiling Spring Rd
- 932 Mirror Lake Dr
- 970 Pinecrest Rd
- 371 & 381 Elm
- Lot 81 Trevino Rd
- Lot 576 Juniper Rd
- 1893 Juniper Rd
- 499 Argonne Rd
- 1695 Beech Rd
- 1773 Beech Rd
- 1120 Beech Rd
- L-125 Baymeade Rd
- Lot 208 Pepperhill Rd
- 450 Redwood Rd
- 498 Redwood Rd
- 458 Redwood Rd
- 650 & 660 Prospect






