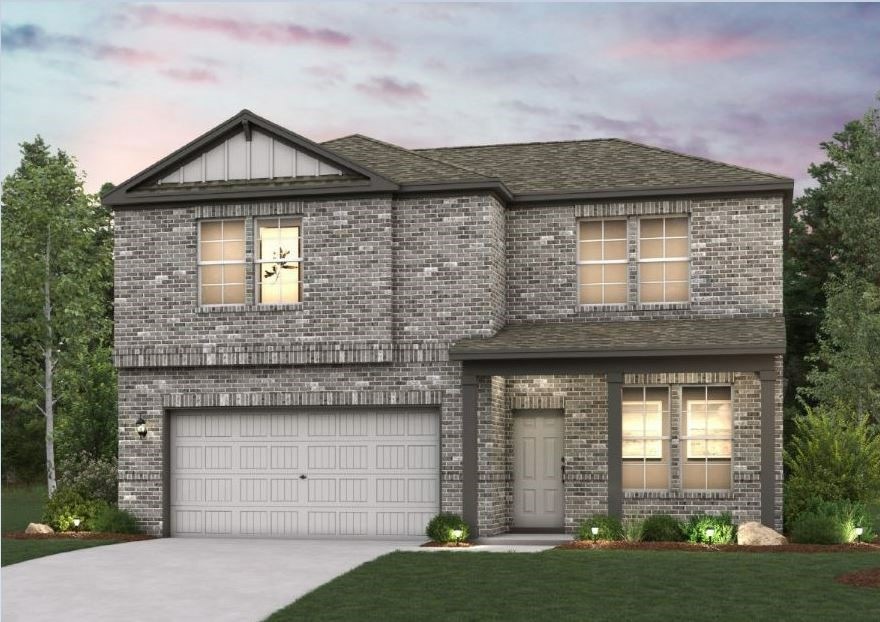
Highlights
- Under Construction
- Deck
- Corner Lot
- Sam Houston Elementary School Rated A-
- Traditional Architecture
- Quartz Countertops
About This Home
As of June 2025Welcome to this beautiful 3 bed, 2.5 bath + study + gameroom home located just outside the hustle and bustle of Bryan/College Station. Residents of the prestigious Reveille Estates Community get to enjoy a quiet neighborhood with sidewalks, while only being within a 15 minute drive from Texas A&M and Blinn’s campuses. The Norman 2-story plan boasts an impressive kitchen that sits at the heart of the home, featuring a spacious pantry. Adjacent to the kitchen is the dining room and great room, with abundant natural lighting. The main level also features a secluded study and powder room. The primary suite boasts a glorious walk-in closet and private bath. The second floor features two additional bedrooms, a relaxing loft, and a shared bath. Enjoy quiet evenings with an extended covered back patio overlooking the extra yardspace of a corner lot. Features included on this home will be a full sprinkler system, 2 primary bath sinks, fully glass-enclosed shower, all appliances, and blinds.
Home Details
Home Type
- Single Family
Year Built
- Built in 2025 | Under Construction
Lot Details
- 8,799 Sq Ft Lot
- Corner Lot
- Sprinkler System
HOA Fees
- $38 Monthly HOA Fees
Parking
- 2 Car Attached Garage
Home Design
- Traditional Architecture
- Brick Exterior Construction
- Slab Foundation
- Composition Roof
Interior Spaces
- 2,165 Sq Ft Home
- 2-Story Property
- Window Treatments
- Family Room
- Utility Room
Kitchen
- Microwave
- Dishwasher
- Quartz Countertops
Bedrooms and Bathrooms
- 3 Bedrooms
- En-Suite Primary Bedroom
- Double Vanity
- Soaking Tub
- Separate Shower
Outdoor Features
- Deck
- Covered patio or porch
Schools
- Alton Bowen Elementary School
- Arthur L Davila Middle School
- Bryan High School
Utilities
- Central Heating and Cooling System
Community Details
- Equity Property Mgnmt Association, Phone Number (979) 696-4464
- Built by Century Communities
- Reveille Estates Subdivision
Listing and Financial Details
- Seller Concessions Offered
Similar Homes in Bryan, TX
Home Values in the Area
Average Home Value in this Area
Property History
| Date | Event | Price | Change | Sq Ft Price |
|---|---|---|---|---|
| 06/27/2025 06/27/25 | Sold | -- | -- | -- |
| 04/29/2025 04/29/25 | Pending | -- | -- | -- |
| 04/07/2025 04/07/25 | Price Changed | $352,900 | +0.6% | $163 / Sq Ft |
| 01/20/2025 01/20/25 | For Sale | $350,900 | -- | $162 / Sq Ft |
Tax History Compared to Growth
Agents Affiliated with this Home
-

Seller's Agent in 2025
Doug Freer
Century Communities
(832) 236-6438
1,672 Total Sales
-
M
Buyer's Agent in 2025
Merrilee Prochaska
Inhabit Real Estate Group
(979) 229-5770
34 Total Sales
Map
Source: Houston Association of REALTORS®
MLS Number: 54159460
- 4494 Wisenbaker Way
- 4490 Wisenbaker Way
- 4499 Wisenbaker Way
- 10719 Blocker Ct
- 10717 Blocker Ct
- 10715 Blocker Ct
- 10713 Blocker Ct
- 10706 Reveille Acres Dr
- 10711 Blocker Ct
- 10716 Blocker Ct
- 10709 Blocker Ct
- 10710 Blocker Ct
- 1700 Blocker Ct
- 10705 Blocker Ct
- 10701 Reveille Acres Dr
- 10701 Reveille Acres Dr
- 10701 Reveille Acres Dr






