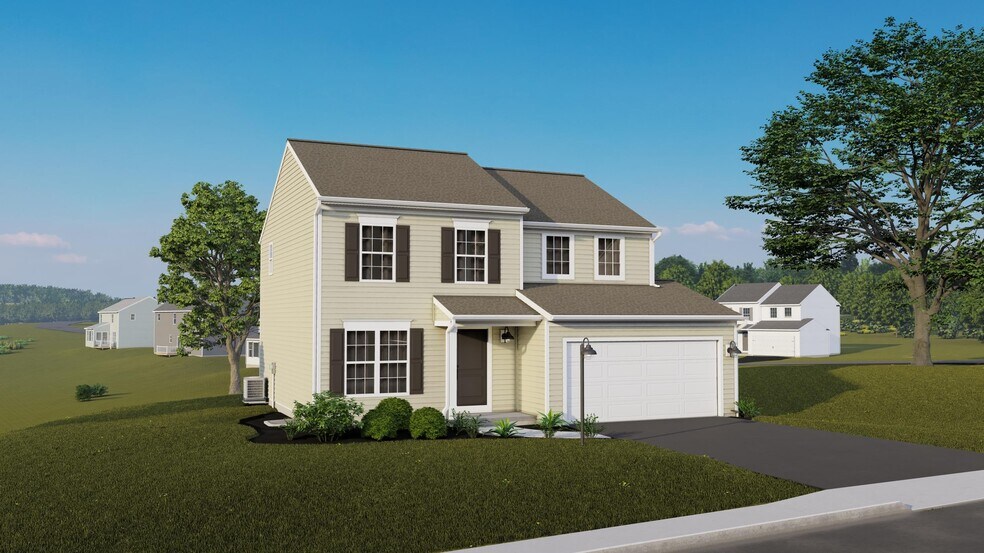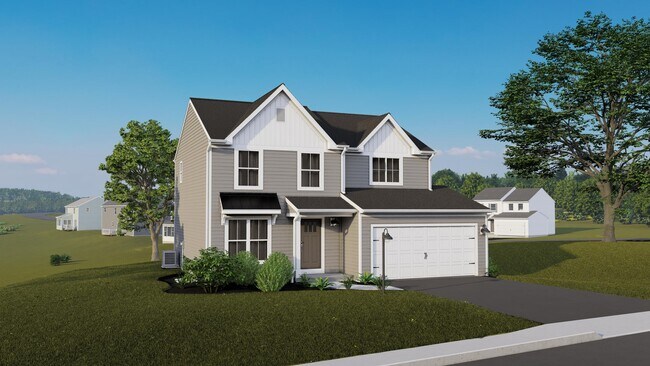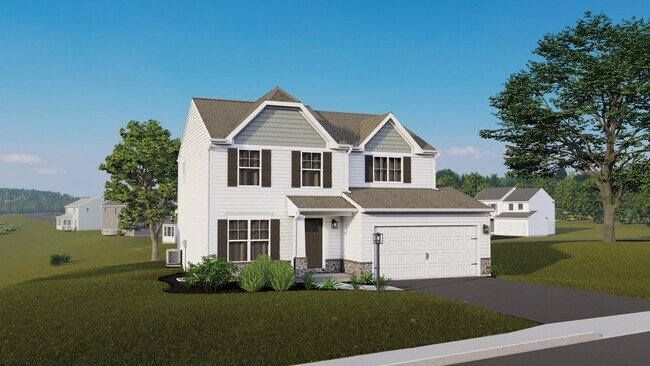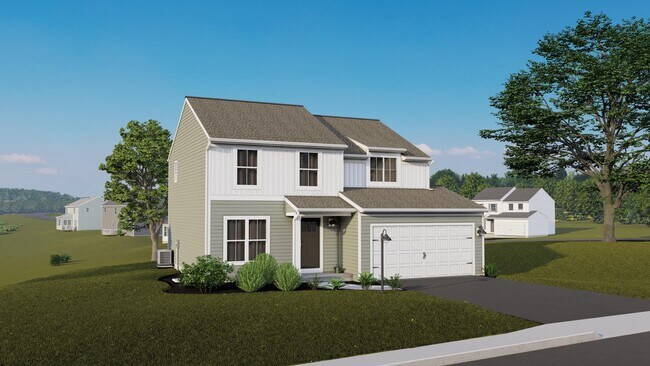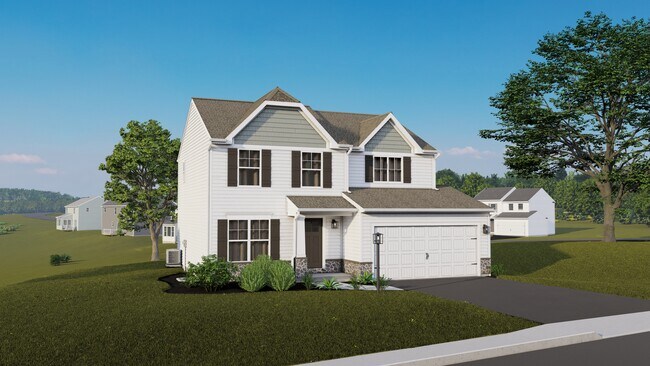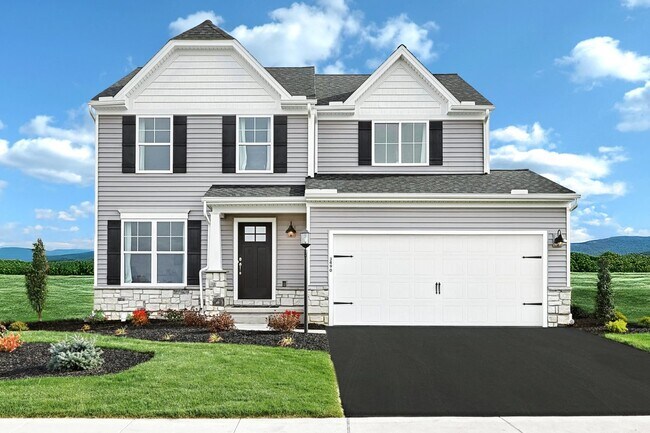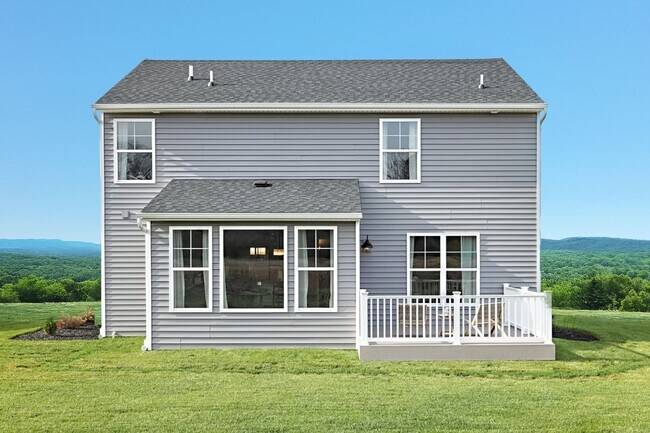
Washington Township, PA 17268
Estimated payment starting at $2,304/month
Highlights
- New Construction
- No HOA
- 2 Car Attached Garage
- Primary Bedroom Suite
- Breakfast Area or Nook
- Laundry Room
About This Floor Plan
4 beds | 2.5 baths | from 1,909 sqft The Revere is a spacious 4-bedroom, 2.5-bathroom new home with an open, inviting floor plan. The family room seamlessly connects to the kitchen and breakfast area, creating a central hub for daily living and entertaining, and a flex room on the first floor provides additional living space that can be tailored to your needs. The first floor of this new home also includes an entry area off the kitchen that offers access to the powder room and the 2-car garage. Upstairs, the primary suite features a walk-in closet and a full private bath, providing a peaceful sanctuary for homeowners to enjoy. Three additional bedrooms, a full bath, and a laundry room complete this home, offering ample space for family members or guests. With options to expand the breakfast area, choose an alternate kitchen layout, upgrade the primary bath, or finish the basement, you can customize this home to fit your unique style and preferences.
Sales Office
| Monday |
Closed
|
| Tuesday | Appointment Only |
| Wednesday - Saturday |
10:00 AM - 5:00 PM
|
| Sunday |
Closed
|
Home Details
Home Type
- Single Family
Parking
- 2 Car Attached Garage
- Front Facing Garage
Home Design
- New Construction
Interior Spaces
- 2-Story Property
- Family Room
- Flex Room
- Breakfast Area or Nook
- Basement
Bedrooms and Bathrooms
- 4 Bedrooms
- Primary Bedroom Suite
- Powder Room
Laundry
- Laundry Room
- Laundry on upper level
Community Details
- No Home Owners Association
Map
Other Plans in Hickory Pointe
About the Builder
- Hickory Pointe
- 303 Grandview Ave
- 305 Grandview Ave
- 11555 Mystic Rock Ln N
- 11823 Mystic Rock Ln S
- 11819 Mystic Rock Ln S
- 11845 Mystic Rock Ln S
- 11802 Mystic Rock Ln S
- 11798 Mystic Rock Ln S
- 11704 Country Club Rd
- Pheasant Run
- 10851 Sierra Dr
- 0 N Church St Unit PAFL2029878
- 10842 Sierra Dr
- 0 Westview Ave
- 12398 Shelby Ave
- 11439 Viking Ave
- Brimington Farm
- Brimington Farm - Brimington
- 13189 Seneca Dr
