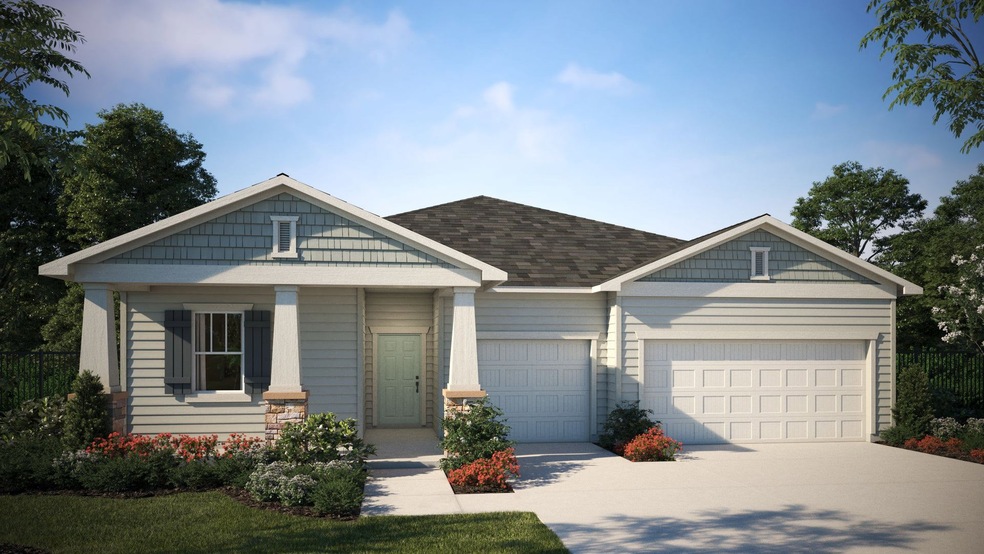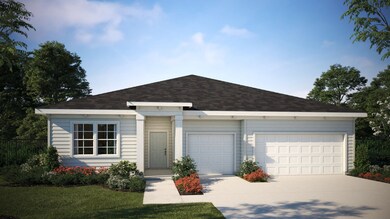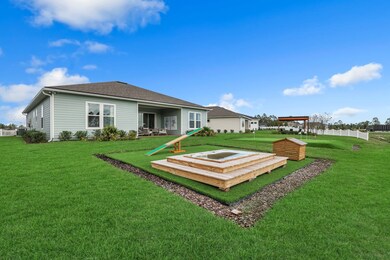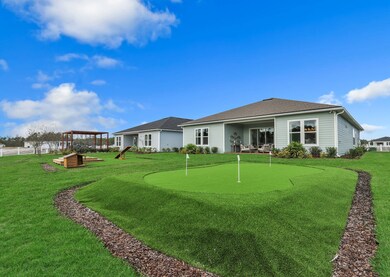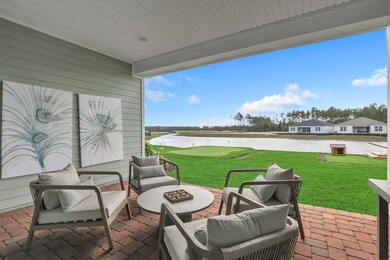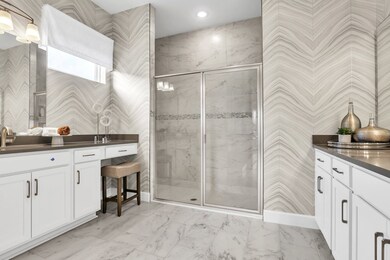
Estimated payment $3,437/month
Highlights
- Waterfront Community
- New Construction
- Community Pool
- Wards Creek Elementary School Rated A
- Clubhouse
- Park
About This Home
The Cooper floor plan is crafted to bring comfort and elegance together in a thoughtfully designed layout. At the heart of the home is a spacious great room, ideal for family moments or hosting friends. The open kitchen, featuring a generous island, seamlessly connects to the café and great room, creating a warm and functional living space. The private primary suite offers a serene escape, complete with dual walk-in closets and a luxurious en suite bath. An additional bedroom and a versatile flex room provide options for a home office, study, or guest accommodations. With a three-car garage ensuring ample storage and parking, the Cooper beautifully blends style, functionality, and convenience in one sophisticated home.
Home Details
Home Type
- Single Family
Parking
- 3 Car Garage
Home Design
- New Construction
- Ready To Build Floorplan
- Cooper Plan
Interior Spaces
- 2,186 Sq Ft Home
- 1-Story Property
Bedrooms and Bathrooms
- 2 Bedrooms
- 2 Full Bathrooms
Community Details
Overview
- Actively Selling
- Built by Dream Finders Homes
- Reverie At Silverleaf Subdivision
Amenities
- Clubhouse
- Community Center
Recreation
- Waterfront Community
- Community Pool
- Park
- Trails
Sales Office
- 636 Knotted Birch Ave.
- St. Augustine, FL 32092
- 904-822-7711
- Builder Spec Website
Office Hours
- Monday-Saturday 10AM-5:30PM Sunday 12PM-5:30PM
Map
Similar Homes in the area
Home Values in the Area
Average Home Value in this Area
Property History
| Date | Event | Price | Change | Sq Ft Price |
|---|---|---|---|---|
| 06/27/2025 06/27/25 | Price Changed | $526,990 | -2.4% | $241 / Sq Ft |
| 02/24/2025 02/24/25 | For Sale | $539,990 | -- | $247 / Sq Ft |
- 636 Knotted Birch Ave
- 636 Knotted Birch Ave
- 636 Knotted Birch Ave
- 636 Knotted Birch Ave
- 636 Knotted Birch Ave
- 636 Knotted Birch Ave
- 636 Knotted Birch Ave
- 636 Knotted Birch Ave
- 636 Knotted Birch Ave
- 636 Knotted Birch Ave
- 636 Knotted Birch Ave
- 636 Knotted Birch Ave
- 636 Knotted Birch Ave
- 548 Knotted Birch Ave
- 94 Day Dream Dr
- 55 Penelope Place
- 67 Swaying Tree Ave
- 538 Knotted Birch Ave
- 555 Knotted Birch Ave
- 85 Penelope Place
- 105 Aspire Dr
- 260 Brandon Lakes Dr
- 180 Brandon Lakes Dr
- 331 Millerstone Dr
- 75 Brookgreen Way
- 42 Golden Fern Dr
- 197 Pentwater Rd
- 18 Fieldfare Ln
- 367 Yorkshire Dr
- 297 Coastline Way
- 424 Varner Way
- 134 Varner Way
- 35 Ember St
- 91 Java Ln
- 164 Java Ln
- 586 Coastline Way
- 347 Banyan Frst Dr
- 75 Pine Candle Way
- 503 Coastline Way
- 65 Delwood Way
