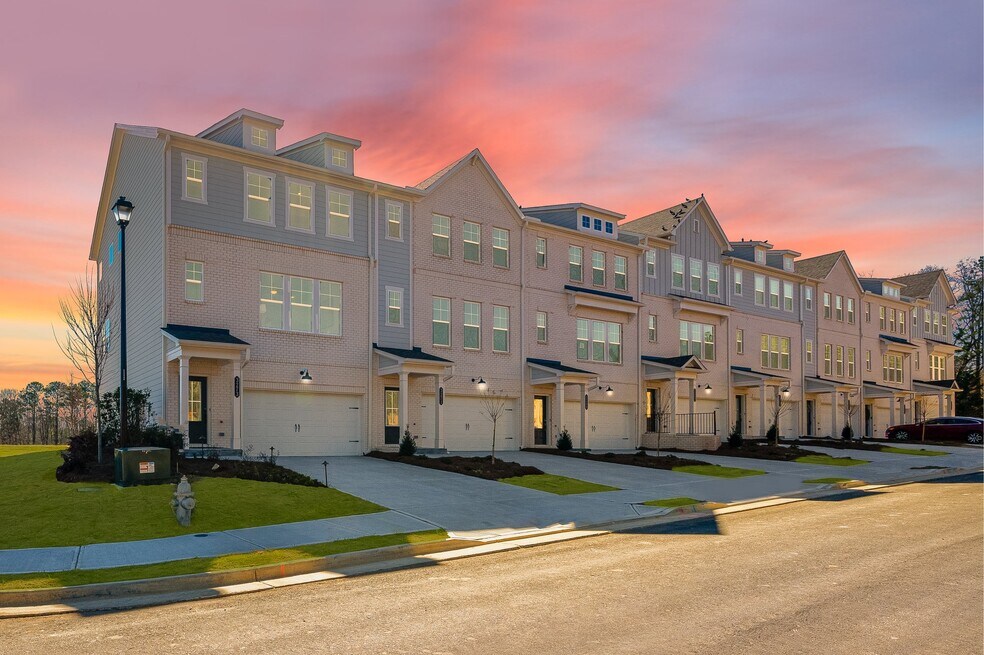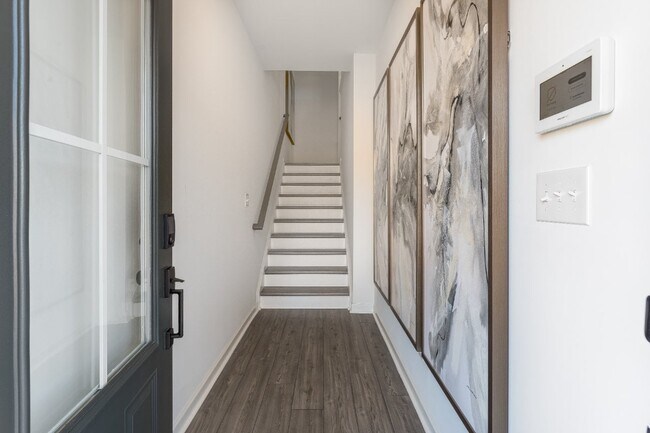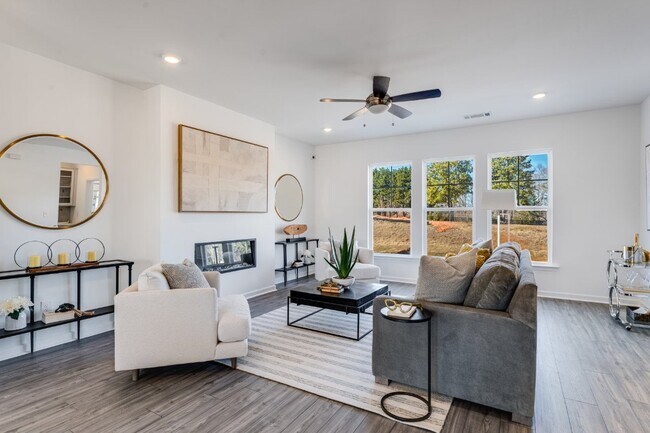
Lawrenceville, GA 30044
Estimated payment starting at $2,738/month
Highlights
- Community Cabanas
- Primary Bedroom Suite
- Deck
- New Construction
- Community Lake
- Marble Bathroom Countertops
About This Floor Plan
The Reynolds is a thoughtfully designed three-story townhome that offers four bedrooms and three and a half bathrooms in a spacious, open layout that easily adapts to your lifestyle. On the lower level, a private bedroom with an ensuite bathroom provides direct access to the backyard, making it an ideal space for guests or a quiet retreat. The main floor features a modern, well-equipped kitchen that flows naturally into the dining area and gathering room, with a convenient half bath nearby, creating a perfect space for hosting or everyday living. Upstairs, the primary suite offers a peaceful escape with an oversized walk-in closet and a beautifully appointed bathroom, while two additional bedrooms complete the layout. With its smart use of space and a welcoming design that balances function and style, the Reynolds is a home where comfort and connection come together.
Builder Incentives
Lower your rate for the first 7 years when you secure a Conventional 30-Year 7/6 Adjustable Rate Mortgage with no discount fee. Enjoy a starting rate of 3.75%/5.48% APR for the first 7 years of your loan. Beginning in year 8, your rate will adjust ev
Sales Office
| Monday - Saturday |
9:00 AM - 5:00 PM
|
| Sunday |
12:00 PM - 5:00 PM
|
Townhouse Details
Home Type
- Townhome
HOA Fees
- $107 Monthly HOA Fees
Parking
- 2 Car Attached Garage
- Front Facing Garage
Home Design
- New Construction
Interior Spaces
- 3-Story Property
- Ceiling Fan
- Fireplace
- Great Room
- Laundry Room
Kitchen
- Walk-In Pantry
- Oven
- Dishwasher
- Stainless Steel Appliances
- Kitchen Island
- Granite Countertops
Flooring
- Carpet
- Tile
- Luxury Vinyl Plank Tile
Bedrooms and Bathrooms
- 4 Bedrooms
- Primary Bedroom Suite
- Walk-In Closet
- Powder Room
- Marble Bathroom Countertops
Additional Features
- Deck
- Cable TV Available
Community Details
Overview
- Community Lake
Recreation
- Community Playground
- Community Cabanas
- Community Pool
Map
Move In Ready Homes with this Plan
Other Plans in Rosewood Farm
About the Builder
- Rosewood Farm
- 2696 Lawrenceville Hwy
- Villages at Bethesda - Townhomes
- Villages at Bethesda - Single Family Homes
- 2976 Winn Dr
- 122 Gloster Rd SW
- 3006 Zodiac Ct
- 3035 Zodiac Ct
- 2715 Huff Dr
- 3076 Zodiac Ct
- 3935 Cordano Ln
- 3925 Cordano Ln
- 3927 Lockaby Way
- 3837 Lockaby Way
- 3957 Lockaby Way
- 3847 Lockaby Way
- 3917 Lockaby Way
- 3926 Lockaby Way
- 3936 Lockaby Way
- 3906 Lockaby Way






