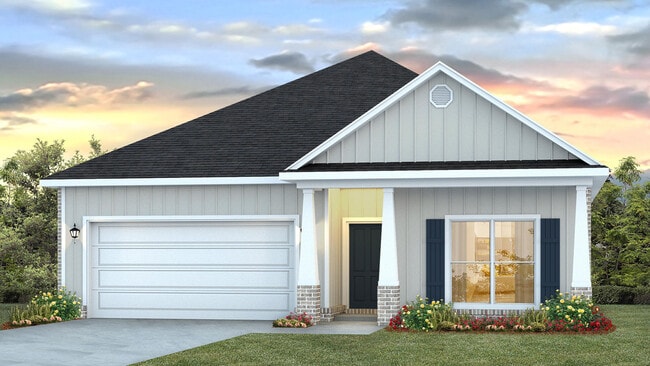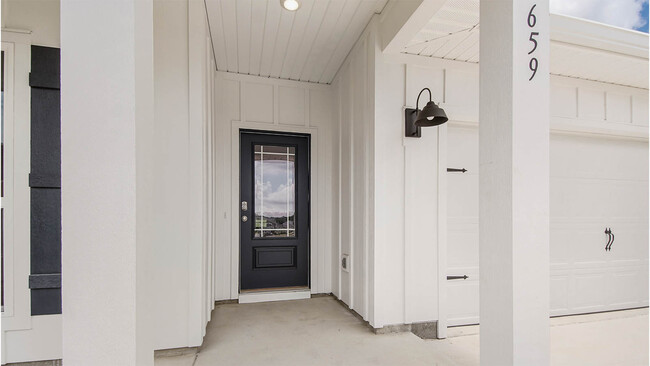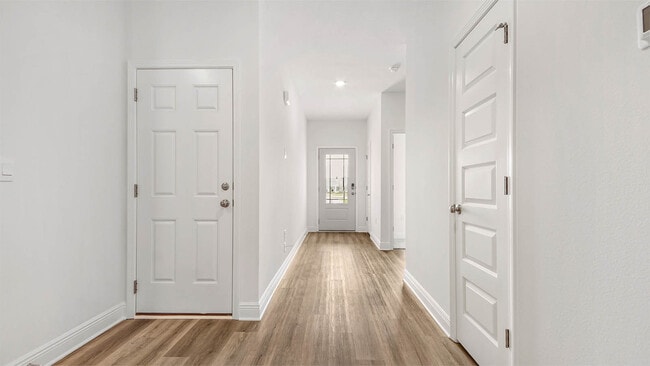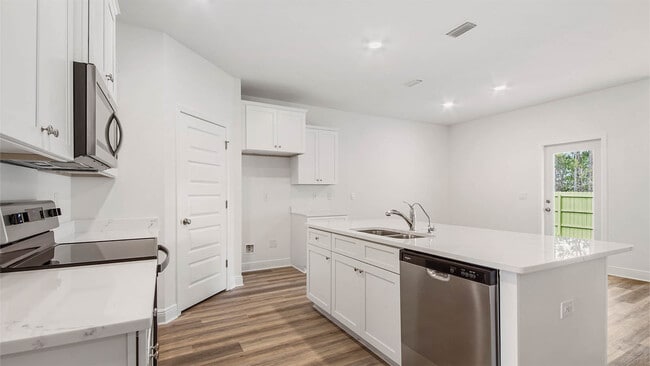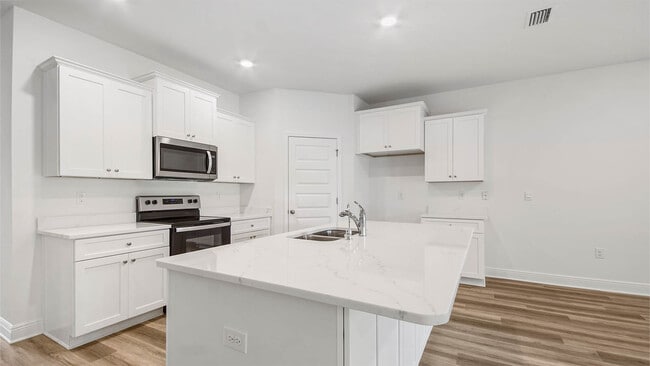
Santa Rosa Beach, FL 32459
Estimated payment starting at $3,004/month
Highlights
- New Construction
- Primary Bedroom Suite
- Walk-In Pantry
- Dune Lakes Elementary School Rated A-
- Covered Patio or Porch
- Stainless Steel Appliances
About This Floor Plan
Welcome to the Rhett, a new home floor plan in Holley Grove at Peach Creek in Santa Rosa Beach, Florida. This single-family floor plan is tailored perfectly for those an inviting blend of modern design and cozy living space. As you step inside the Rhett floor plan, you will find warm entry hall that unfolds into a generously sized living area, where natural light creates an inviting atmosphere. The heart of the home, an expansive kitchen, boasts a practical center island, perfect for meal prep and casual dining. With plenty of cabinetry and a large corner pantry, storage will never be a concern. Entertaining is a breeze with the kitchen's seamless flow into the living and dining areas, ensuring you're never far from the conversation. The primary bedroom, a sanctuary of privacy, features a spacious ensuite bath complete with a dual sink vanity, separate shower, and indulgent soak tub, alongside an ample closet. The home's three additional bedrooms, each with substantial closets, share a full bathroom equipped with a shower-tub combo. A large laundry room off the entry hall adds to the home's practicality. Additionally, the two-car garage provides ample space for vehicles and storage. Outside, the covered entry and back patio offer the perfect backdrop for alfresco relaxation or dining under the Florida sky. With its thoughtful design and attractive features, The Rhett floor plan is the ideal home for making lasting memories. For more information on the Rhett floor plan, contact a D.R. Horton sales representative today.
Sales Office
| Monday - Saturday |
10:00 AM - 5:00 PM
|
| Sunday |
1:00 PM - 5:00 PM
|
Home Details
Home Type
- Single Family
Parking
- 2 Car Attached Garage
- Front Facing Garage
Home Design
- New Construction
Interior Spaces
- 1-Story Property
- Tray Ceiling
- Ceiling Fan
- Formal Entry
- Living Room
- Dining Area
- Laundry Room
Kitchen
- Breakfast Bar
- Walk-In Pantry
- Dishwasher
- Stainless Steel Appliances
- Kitchen Island
Bedrooms and Bathrooms
- 4 Bedrooms
- Primary Bedroom Suite
- Walk-In Closet
- 2 Full Bathrooms
- Dual Sinks
- Private Water Closet
- Bathtub with Shower
- Walk-in Shower
Outdoor Features
- Covered Patio or Porch
Utilities
- Central Heating and Cooling System
- High Speed Internet
- Cable TV Available
Community Details
- Property has a Home Owners Association
Map
Move In Ready Homes with this Plan
Other Plans in Holley Grove at Peach Creek
About the Builder
- Holley Grove at Peach Creek
- Holley Grove at Peach Creek - Waterfront Homes
- XXX Old Ferry Rd
- LOT 3 Garden Court Ln
- Lot 1 Dog-Hobble Ln
- Lot 2 Eden Dr
- Lot 5 Adams Way
- 320 Jrs Way
- TBD Marie Dr
- 107 Marie Dr
- 5283 US Highway 98 E Unit S4
- 5283 US Highway 98 E Unit T14
- 10 N Co Highway 395
- Lot 6 Edens Landing Cir
- 83 Millstone Dr
- Lot 8 E Shallows Dr
- Lot 9 E Shallows Dr
- The Shoal
- 51 Channel Shoal Dr Unit Lot 19
- 38 Channel Shoal Dr Unit Lot 28

