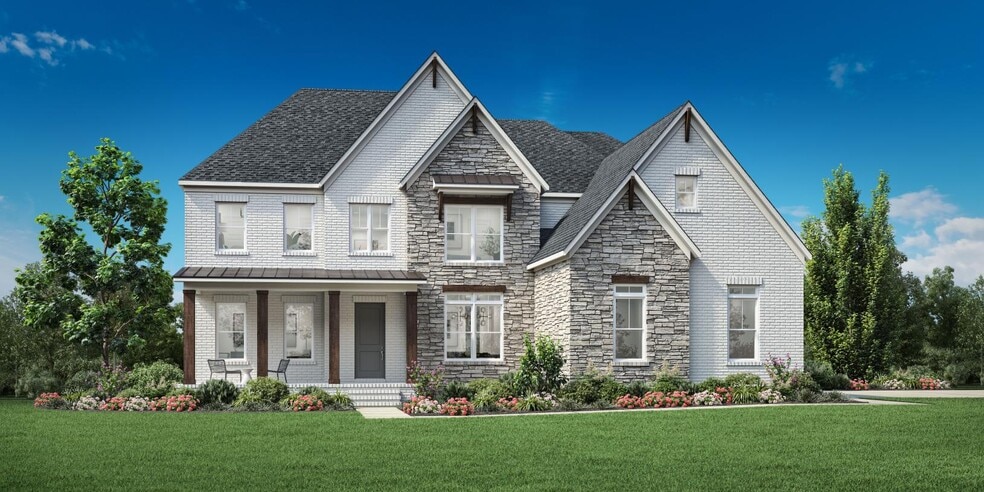
Estimated payment starting at $9,848/month
Highlights
- New Construction
- Gourmet Kitchen
- Fireplace in Primary Bedroom
- Ocee Elementary School Rated A
- Primary Bedroom Suite
- Deck
About This Floor Plan
The Rhinewood with Basement home design offers an elegant and spacious living experience. A grand two-story foyer leads to a stunning two-story great room with a sophisticated fireplace. The gourmet kitchen is complete with an expansive island, a walk-in pantry, and a butler's pantry. A casual dining area and dining room provide versatile entertaining options. Enhancing the first floor s vibrant living spaces is a deck and a delightful casual living area featuring a fireplace. Upstairs, the incredible primary bedroom offers a tray ceiling, a retreat area with a fireplace, a sizable walk-in closet, and a luxurious bathroom with dual vanities, a spa-like shower, a serene soaking tub, linen storage, and a private water closet. Beautiful secondary bedrooms each feature walk-in closets and private baths. A large basement with access to a covered patio offers wonderful space for storage, hobbies, work, or relaxation. Additional highlights of this home include an everyday entry off the garage, a flex room, a powder room, and plentiful closet space.
Builder Incentives
Take the first step toward a new home in 2026. Learn about limited-time incentives* available 12/6/25-1/4/26 and choose from a wide selection of move-in ready homes, homes nearing completion, or home designs ready to be built for you.
Sales Office
| Monday - Friday |
11:00 AM - 6:00 PM
|
| Saturday |
10:00 AM - 6:00 PM
|
| Sunday |
1:00 PM - 6:00 PM
|
Home Details
Home Type
- Single Family
Parking
- 3 Car Attached Garage
- Side Facing Garage
Home Design
- New Construction
- Farmhouse Style Home
- Patio Home
Interior Spaces
- 2-Story Property
- Tray Ceiling
- High Ceiling
- Formal Entry
- Great Room
- Living Room
- Formal Dining Room
- Bonus Room
- Flex Room
- Finished Basement
- Walk-Out Basement
Kitchen
- Gourmet Kitchen
- Breakfast Area or Nook
- Walk-In Pantry
- Butlers Pantry
- Kitchen Island
- Disposal
Bedrooms and Bathrooms
- 5 Bedrooms
- Retreat
- Primary Bedroom on Main
- Fireplace in Primary Bedroom
- Primary Bedroom Suite
- Walk-In Closet
- Powder Room
- Secondary Bathroom Double Sinks
- Dual Vanity Sinks in Primary Bathroom
- Private Water Closet
- Freestanding Bathtub
- Soaking Tub
- Walk-in Shower
Laundry
- Laundry Room
- Laundry on upper level
Outdoor Features
- Sun Deck
- Deck
- Covered Patio or Porch
- Outdoor Fireplace
Builder Options and Upgrades
- Optional Finished Basement
Community Details
- No Home Owners Association
Map
Other Plans in Hawthorn
About the Builder
- Hawthorn
- 4465 Hawthorn Cir
- 517 Boardwalk Way
- 11085 State Bridge Rd
- 3750 Brookside
- 120 Thome Dr
- 5160 Abbotts Bridge Rd
- 204 Pinecone Place
- 202 Pinecone Place
- 0 N Point Pkwy Unit 7649723
- 0 N Point Pkwy Unit 10605589
- 11041 Parsons Rd
- 11035 Parsons Rd
- 9715 Almaviva Dr
- 8000 Summit
- 9675 Almaviva Dr
- 7130 Summit Place
- 7230 Summit Place
- 7240 Summit Place
- 7210 Summit Place
